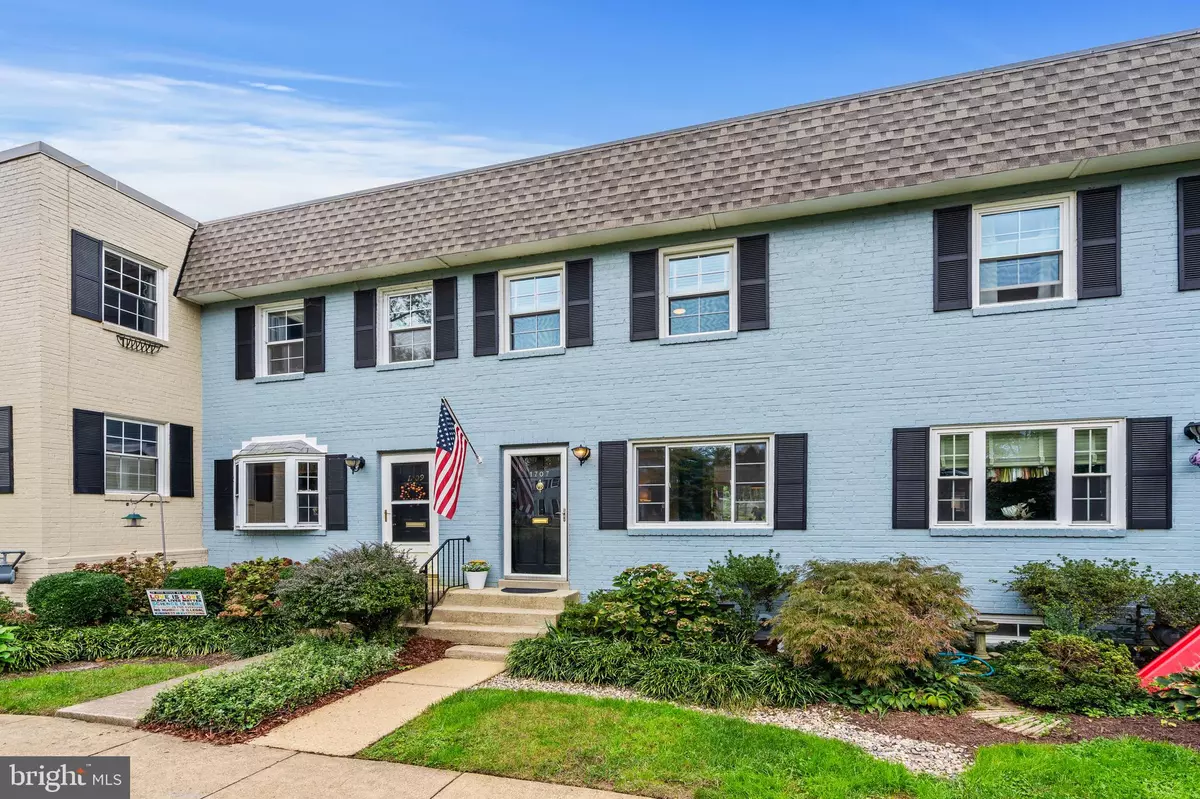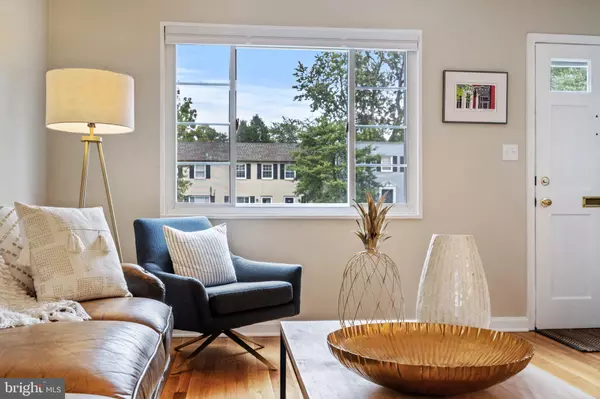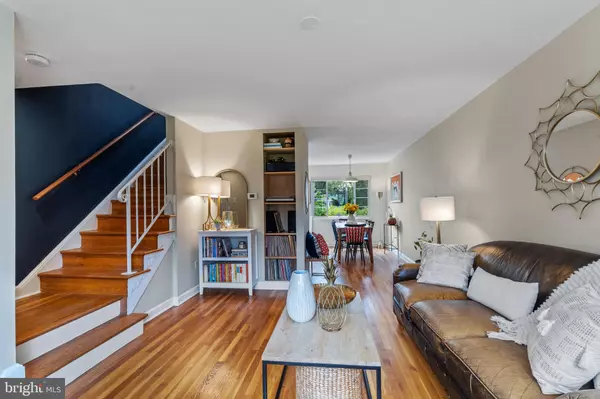$667,400
$635,000
5.1%For more information regarding the value of a property, please contact us for a free consultation.
2 Beds
2 Baths
1,360 SqFt
SOLD DATE : 11/17/2021
Key Details
Sold Price $667,400
Property Type Condo
Sub Type Condo/Co-op
Listing Status Sold
Purchase Type For Sale
Square Footage 1,360 sqft
Price per Sqft $490
Subdivision Del Ray
MLS Listing ID VAAX2004526
Sold Date 11/17/21
Style Colonial
Bedrooms 2
Full Baths 2
Condo Fees $175/mo
HOA Y/N N
Abv Grd Liv Area 960
Originating Board BRIGHT
Year Built 1955
Annual Tax Amount $6,610
Tax Year 2021
Property Description
Welcome to 1707 N. Cliff Street, a Cliff Garden Townhome perfectly situated in the heart of Del Ray.
This updated, renovated, sun-drenched three level, 2 bed and 2 full bath residence wows at the front door. Take in the open concept main living level featuring gleaming hardwoods, an abundance of natural light, living room, dining room and beautifully updated kitchen. Kitchen highlights include ample white cabinetry, 2019 stainless steel GE Caf Series Smart appliances (including a double oven) and stunning quartz countertops.
Enjoy your private fenced rear yard and entertain on the deck, all accessed easily from the kitchen. Private and reserved parking is located directly behind the rear fence. Backyard is wired for an external level 2 EV Charger.
The bedroom level boasts original hardwoods, two amply sized bedrooms and a convenient and updated full bath. The owners bedroom boasts room for a home office nook with a hard-wired Internet connection.
Enjoy a complete lower-level remodel including a striking family room with beautiful gray tile flooring, a pristine full bath, tankless hot water heater, full size washer and dryer and impressively large (wall to wall) smart storage area. There is additional under stair storage on this level as well.
Cliff Gardens is a hidden gem in the Del Ray neighborhood, the 25-townhome enclave surrounds a lush lawn courtyard where residents enjoy each other (and dogs!) and the outdoor community hangout space. Join in a true community where you can interact with wonderful neighbors. The Cliff Garden courtyard lends itself to many merry events such as BBQs in the summer and snowmen competitions in winter
Walkable, wonderful Mount Vernon Avenue is only 2 blocks from this residence.
Del Ray has an incredibly strong and warm sense of community and is host to many great events throughout the year such as a Halloween parade (October), a yearly art festival that brings in people from around northern VA (September), themed shopping days to promote local business ("First Thursdays May - September), Del Ray Cinema which shows family movies once a month from May - September.
Amazing location in a vibrant community with convenient access to shops, restaurants, Amazon HQ2, National Landing/Crystal City, Pentagon City, Old Town, Reagan National Airport, Virginia Tech Innovation Campus, The District, the Pentagon, 395 & more! Low condo fees are $525/quarter and residents enjoy life 2 block from Mount Vernon Avenue and less than 1 mile to the Braddock Road Metro, and the soon to be Potomac Yard Metro. This home comes with one convenient reserved parking spot (in alley behind residence) and ample street parking. Welcome home!
Location
State VA
County Alexandria City
Zoning RB
Rooms
Other Rooms Living Room, Dining Room, Primary Bedroom, Bedroom 2, Kitchen, Family Room, Laundry, Storage Room, Bathroom 1, Bathroom 2
Basement Connecting Stairway, Full, Fully Finished, Improved, Sump Pump, Interior Access, Daylight, Full, Heated, Shelving, Windows
Interior
Interior Features Breakfast Area, Dining Area, Upgraded Countertops, Window Treatments, Wood Floors, Ceiling Fan(s), Combination Dining/Living, Combination Kitchen/Dining, Family Room Off Kitchen, Floor Plan - Open, Kitchen - Island, Skylight(s), Tub Shower, Stall Shower, Walk-in Closet(s), Kitchen - Gourmet
Hot Water Natural Gas, Tankless
Heating Central
Cooling Central A/C
Flooring Hardwood
Equipment Dryer, Washer, Dishwasher, Disposal, Refrigerator, Icemaker, Stove, Oven - Double
Furnishings No
Fireplace N
Window Features Double Pane,Skylights
Appliance Dryer, Washer, Dishwasher, Disposal, Refrigerator, Icemaker, Stove, Oven - Double
Heat Source Natural Gas
Laundry Has Laundry, Lower Floor
Exterior
Garage Spaces 1.0
Parking On Site 1
Fence Rear
Amenities Available Common Grounds
Waterfront N
Water Access N
View Street, Garden/Lawn, Trees/Woods
Roof Type Architectural Shingle
Accessibility None
Parking Type Off Street
Total Parking Spaces 1
Garage N
Building
Lot Description Landscaping, Level, Rear Yard
Story 3
Foundation Slab
Sewer Public Sewer
Water Public
Architectural Style Colonial
Level or Stories 3
Additional Building Above Grade, Below Grade
New Construction N
Schools
Elementary Schools Mount Vernon
Middle Schools George Washington
High Schools T.C. Williams High School Minnie Howard Campus (Grade 9)
School District Alexandria City Public Schools
Others
Pets Allowed Y
HOA Fee Include Common Area Maintenance,Ext Bldg Maint,Insurance,Lawn Maintenance,Management,Parking Fee,Reserve Funds,Snow Removal,Trash
Senior Community No
Tax ID 043.02-0A-1707
Ownership Condominium
Acceptable Financing Cash, Conventional, VA
Horse Property N
Listing Terms Cash, Conventional, VA
Financing Cash,Conventional,VA
Special Listing Condition Standard
Pets Description No Pet Restrictions
Read Less Info
Want to know what your home might be worth? Contact us for a FREE valuation!

Our team is ready to help you sell your home for the highest possible price ASAP

Bought with Jocelyn Lederman • Compass
GET MORE INFORMATION






