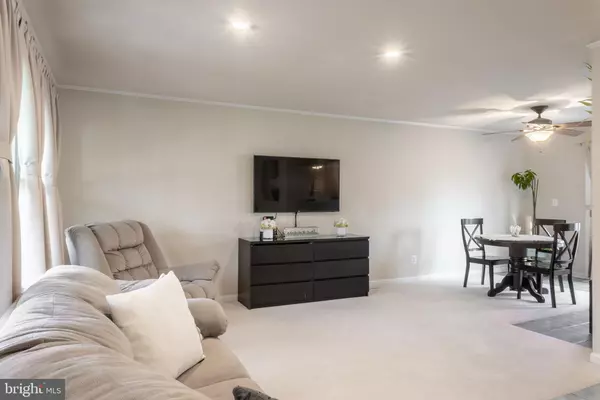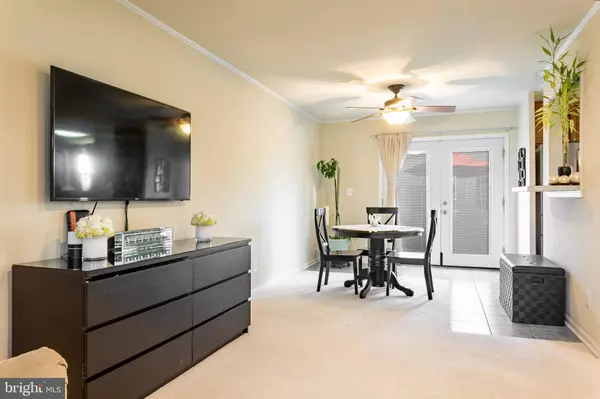$607,500
$629,000
3.4%For more information regarding the value of a property, please contact us for a free consultation.
4 Beds
3 Baths
1,999 SqFt
SOLD DATE : 05/20/2022
Key Details
Sold Price $607,500
Property Type Single Family Home
Sub Type Detached
Listing Status Sold
Purchase Type For Sale
Square Footage 1,999 sqft
Price per Sqft $303
Subdivision Sterling Park
MLS Listing ID VALO2022462
Sold Date 05/20/22
Style Split Level
Bedrooms 4
Full Baths 3
HOA Y/N N
Abv Grd Liv Area 1,200
Originating Board BRIGHT
Year Built 1963
Annual Tax Amount $4,821
Tax Year 2022
Lot Size 10,454 Sqft
Acres 0.24
Property Description
LOCATION! LOCATION! LOCATION! This spacious property is about 10 minutes away from Dulles international Airport and about 30 minutes from Regan National, and the same distance to downtown DC. Silver line, Reston metro station is about 15 min drive. (well have one much closer due summer of 2022) The Mall, major shopping centers, and restaurants are within 5 min. drive, 5 min walk to the first convenience store. Loudoun One is also 7 min away. Community center that includes a lap pool, indoor running path, rock climbing wall, and much more is less than 5 min WALK through the park across the street.
This cozy split level 4 bedroom home has a front porch where you can sit in the evening and greet your neighbors. The inside, the bright living room and dining room flows perfectly into the kitchen area. The kitchen has very spacious wood storage cabinets, with great amount of counter space and also up-dated stainless steel appliances. The second level is fully renovated with luxurious Moroccan cherry hard wood flooring, a couple of new windows, fresh new paint, and new outlets. One of the master suite has a gorgeous superior quality built in modular closet the size of a walk in with mirrors and glass doors. The up-dated bathroom has a custom build storage linen closet, also a customized tempered shower glass and much more to see. Roof is 2019 with 10 years warranty on repairs, and life time warranty on shingles quality ! water heater also new with warranty.
Basement has a spacious bedroom and a full bathroom, cozy family room with wood burning fire place. Pristine kitchenette with granite countertops which makes the lower level a perfect in- law suite. Fully finished walkout basement.
The out door features great landscape with over 20 red, pink, cream, and yellow rose bushes, magnolia tree and other beautiful flowers. The spacious back patio is perfect for having a cocktail (or three) and watching the sunset after a long day at work.
Also the one-of-a-kind 4 plus car garage! Come check it out BY APPOINTMENT ONLY! Thank you!
Location
State VA
County Loudoun
Zoning 08
Rooms
Other Rooms Living Room, Dining Room, Primary Bedroom, Bedroom 2, Kitchen, Family Room, Laundry, Bathroom 1, Bathroom 3, Primary Bathroom, Full Bath
Basement Fully Finished, Improved, Interior Access, Outside Entrance, Rear Entrance, Walkout Level, Windows
Interior
Interior Features Floor Plan - Open, Formal/Separate Dining Room, Primary Bath(s)
Hot Water Natural Gas
Heating Forced Air
Cooling Central A/C
Flooring Carpet, Ceramic Tile, Hardwood
Fireplaces Number 1
Fireplaces Type Brick, Wood
Equipment Built-In Microwave, Cooktop, Dishwasher, Disposal, Dryer, Dryer - Gas, Exhaust Fan, Microwave, Oven/Range - Gas, Refrigerator, Stainless Steel Appliances, Washer
Fireplace Y
Window Features Double Pane
Appliance Built-In Microwave, Cooktop, Dishwasher, Disposal, Dryer, Dryer - Gas, Exhaust Fan, Microwave, Oven/Range - Gas, Refrigerator, Stainless Steel Appliances, Washer
Heat Source Natural Gas
Laundry Basement
Exterior
Exterior Feature Brick, Porch(es), Patio(s)
Garage Additional Storage Area, Garage - Front Entry, Oversized
Garage Spaces 4.0
Waterfront N
Water Access N
View Garden/Lawn
Accessibility Level Entry - Main, 2+ Access Exits
Porch Brick, Porch(es), Patio(s)
Parking Type Detached Garage, Driveway
Total Parking Spaces 4
Garage Y
Building
Lot Description Landscaping, Rear Yard
Story 3
Foundation Other
Sewer Public Sewer, Public Septic
Water Public
Architectural Style Split Level
Level or Stories 3
Additional Building Above Grade, Below Grade
Structure Type Metal Walls,Wood Walls
New Construction N
Schools
School District Loudoun County Public Schools
Others
Senior Community No
Tax ID 021158826000
Ownership Fee Simple
SqFt Source Assessor
Special Listing Condition Standard
Read Less Info
Want to know what your home might be worth? Contact us for a FREE valuation!

Our team is ready to help you sell your home for the highest possible price ASAP

Bought with Kamran Saleem • Redfin Corporation
GET MORE INFORMATION






