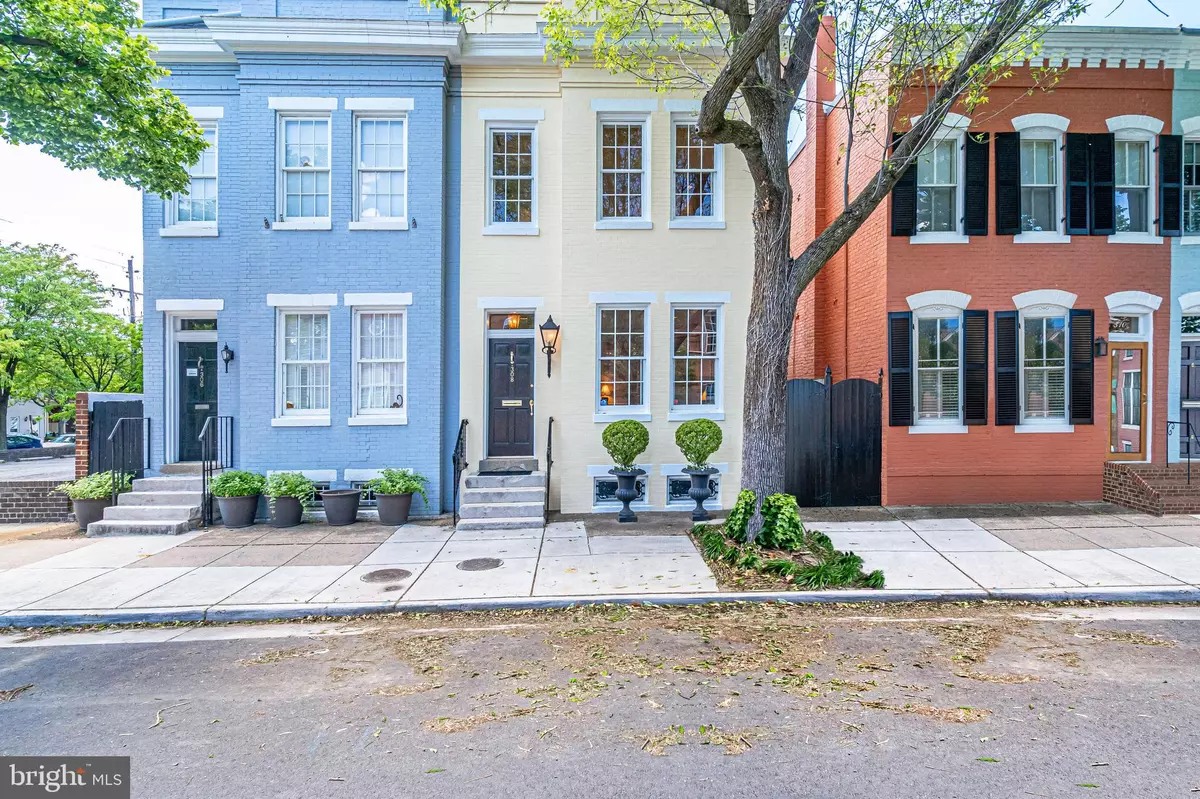$1,325,000
$1,325,000
For more information regarding the value of a property, please contact us for a free consultation.
5 Beds
3 Baths
2,256 SqFt
SOLD DATE : 06/25/2020
Key Details
Sold Price $1,325,000
Property Type Single Family Home
Sub Type Twin/Semi-Detached
Listing Status Sold
Purchase Type For Sale
Square Footage 2,256 sqft
Price per Sqft $587
Subdivision Old Town
MLS Listing ID VAAX246210
Sold Date 06/25/20
Style Traditional
Bedrooms 5
Full Baths 2
Half Baths 1
HOA Y/N N
Abv Grd Liv Area 2,256
Originating Board BRIGHT
Year Built 1900
Annual Tax Amount $12,847
Tax Year 2020
Lot Size 2,200 Sqft
Acres 0.05
Property Description
Located on one of Old Town's idyllic tree-lined blocks, this renovated Victorian with detached garage effortlessly blends historic character and modern sophistication. The home was featured on the Old Town home tour twice and the Old Town garden tour once. On the main level, handsome archways, period moldings, high ceilings and a neutral palette set a soothing tone. Relax in the light-filled living room featuring a beautiful wood-burning fireplace and floor to ceiling built-ins. Enjoy formal or casual meals by the fire in the elegant dining room. Gourmets will appreciate the newly renovated eat-in kitchen with sparkling white cabinets, Bosch appliances, granite counters, and subway tile backsplash. The exposed brick wall and the heated porcelain wood-look tile floors complement the bright backdrop. The main level also includes a powder room. The upper two levels feature five bedrooms and two full bathrooms - offering versatility and flexibility for living and working at home. The lower level cellar includes a wine closet and plenty of storage space. Outside, tranquility awaits in the private backyard. Featuring an English garden and fabulous serpentine wall, the setting is perfectly suited for relaxing or dining al fresco. An oversized detached garage with an additional parking space in the alley completes this offering. Located just steps from Old Town shops, restaurants, Metro and the waterfront, your new home awaits.
Location
State VA
County Alexandria City
Zoning RB
Rooms
Other Rooms Living Room, Dining Room, Primary Bedroom, Bedroom 2, Bedroom 3, Bedroom 4, Bedroom 5, Kitchen, Storage Room, Utility Room
Basement Other
Interior
Interior Features Built-Ins, Chair Railings, Crown Moldings, Floor Plan - Traditional, Kitchen - Gourmet, Kitchen - Table Space, Primary Bath(s), Recessed Lighting, Skylight(s), Soaking Tub, Studio, Wood Floors
Hot Water Electric
Heating Heat Pump(s), Forced Air
Cooling Central A/C, Heat Pump(s)
Flooring Hardwood, Carpet
Fireplaces Number 2
Fireplaces Type Wood, Corner, Mantel(s)
Equipment Built-In Microwave, Dishwasher, Disposal, Dryer, Oven/Range - Gas, Refrigerator, Stove, Washer
Fireplace Y
Appliance Built-In Microwave, Dishwasher, Disposal, Dryer, Oven/Range - Gas, Refrigerator, Stove, Washer
Heat Source Natural Gas
Exterior
Exterior Feature Patio(s), Enclosed
Garage Garage Door Opener, Garage - Rear Entry
Garage Spaces 2.0
Waterfront N
Water Access N
Accessibility None
Porch Patio(s), Enclosed
Parking Type Detached Garage
Total Parking Spaces 2
Garage Y
Building
Lot Description Rear Yard
Story 3
Sewer Public Sewer
Water Public
Architectural Style Traditional
Level or Stories 3
Additional Building Above Grade, Below Grade
Structure Type 9'+ Ceilings,High
New Construction N
Schools
Elementary Schools Jefferson-Houston
Middle Schools Jefferson-Houston
High Schools Alexandria City
School District Alexandria City Public Schools
Others
Senior Community No
Tax ID 064.04-01-46
Ownership Fee Simple
SqFt Source Assessor
Special Listing Condition Standard
Read Less Info
Want to know what your home might be worth? Contact us for a FREE valuation!

Our team is ready to help you sell your home for the highest possible price ASAP

Bought with Cara Pearlman • Compass
GET MORE INFORMATION






