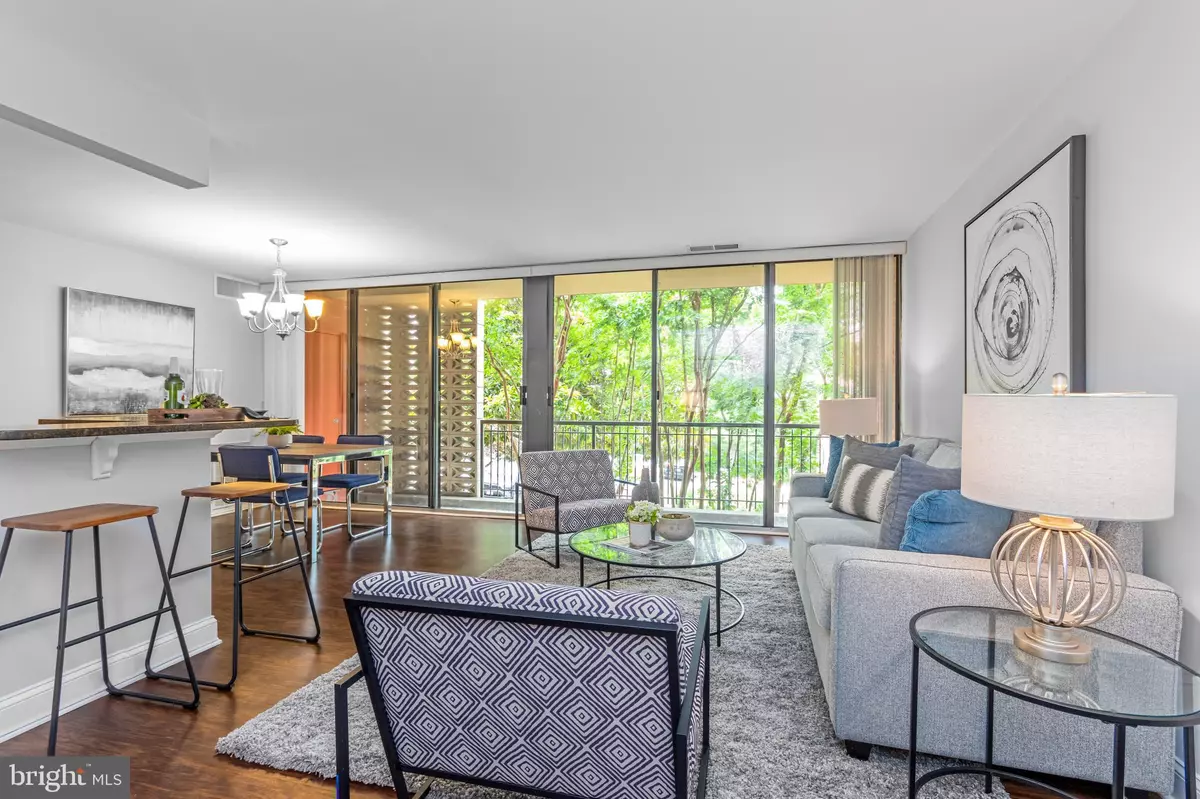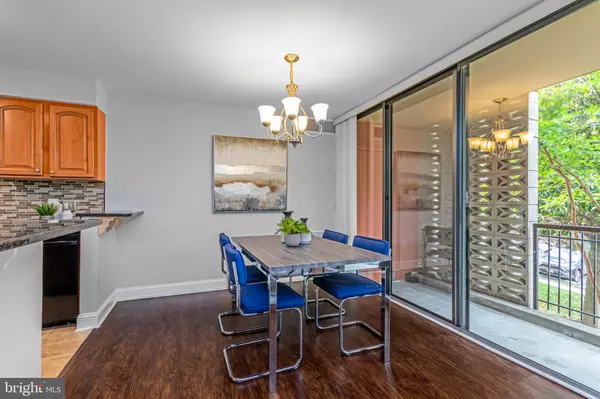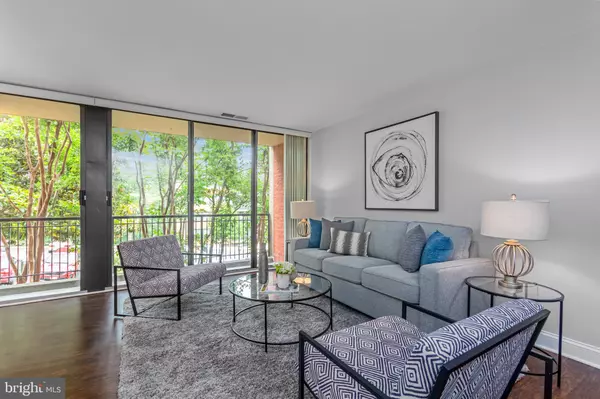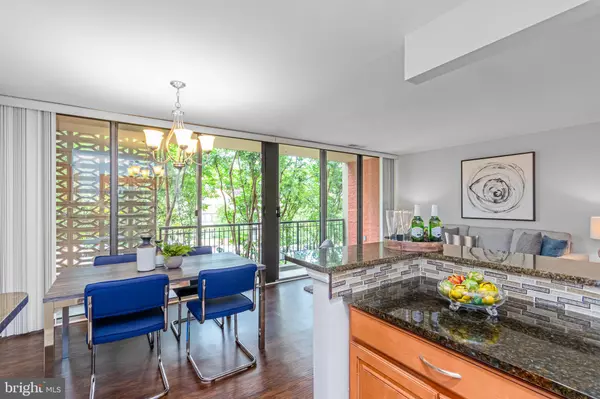$231,000
$219,900
5.0%For more information regarding the value of a property, please contact us for a free consultation.
2 Beds
1 Bath
1,025 SqFt
SOLD DATE : 07/27/2020
Key Details
Sold Price $231,000
Property Type Condo
Sub Type Condo/Co-op
Listing Status Sold
Purchase Type For Sale
Square Footage 1,025 sqft
Price per Sqft $225
Subdivision West End Condos
MLS Listing ID VAAX246956
Sold Date 07/27/20
Style Contemporary
Bedrooms 2
Full Baths 1
Condo Fees $586/mo
HOA Y/N N
Abv Grd Liv Area 1,025
Originating Board BRIGHT
Year Built 1963
Annual Tax Amount $2,101
Tax Year 2019
Property Description
Adorable and affordable 2-bedroom, 1 bath condo featuring open floor plan, spacious rooms and large balcony surrounded by trees. This beautiful home was just professionally refreshed with modern gray paint, new stain resistant bedroom carpet and amazing closet organizers just for you! The kitchen, renovated in 2015, includes granite countertops, glass backslash tile, maple cabinets and stainless steel appliances. The living area features durable vinyl faux wood floors. Located near Landmark Mall & I-395 less than 20 min from Old Town Alexandria & DC! Community features shuttle bus service to Van Dorn Metro, club room, fitness center, tennis & volleyball courts, picnic area, two pools, day care & much more! All utilities are included in condo fees!
Location
State VA
County Alexandria City
Zoning RCX
Direction North
Rooms
Other Rooms Living Room, Dining Room, Bedroom 2, Kitchen, Bedroom 1
Main Level Bedrooms 2
Interior
Interior Features Floor Plan - Open
Hot Water Natural Gas
Heating Forced Air
Cooling Central A/C, Programmable Thermostat
Flooring Vinyl, Carpet
Equipment Oven/Range - Gas, Microwave, Dishwasher, Disposal, Refrigerator, Exhaust Fan
Furnishings No
Fireplace N
Appliance Oven/Range - Gas, Microwave, Dishwasher, Disposal, Refrigerator, Exhaust Fan
Heat Source Natural Gas
Laundry Common
Exterior
Garage Spaces 2.0
Utilities Available Electric Available, Water Available, Sewer Available, Natural Gas Available, Cable TV Available, Phone Available
Amenities Available Community Center, Convenience Store, Elevator, Fitness Center, Laundry Facilities, Meeting Room, Party Room, Picnic Area, Pool - Outdoor, Tennis Courts, Tot Lots/Playground
Waterfront N
Water Access N
View Garden/Lawn
Roof Type Built-Up
Accessibility None
Parking Type Parking Lot
Total Parking Spaces 2
Garage N
Building
Story 2
Unit Features Garden 1 - 4 Floors
Sewer Public Sewer
Water Community
Architectural Style Contemporary
Level or Stories 2
Additional Building Above Grade, Below Grade
Structure Type Dry Wall
New Construction N
Schools
Elementary Schools Patrick Henry
Middle Schools Francis C Hammond
High Schools T.C. Williams High School Minnie Howard Campus (Grade 9)
School District Alexandria City Public Schools
Others
Pets Allowed Y
HOA Fee Include Air Conditioning,Common Area Maintenance,Electricity,Ext Bldg Maint,Insurance,Laundry,Lawn Maintenance,Management,Gas,Pool(s),Recreation Facility,Reserve Funds,Sewer,Snow Removal,Trash,Water
Senior Community No
Tax ID 048.03-0A-1.202
Ownership Condominium
Security Features Main Entrance Lock,Resident Manager
Acceptable Financing Cash, Conventional, FHA, VA
Horse Property N
Listing Terms Cash, Conventional, FHA, VA
Financing Cash,Conventional,FHA,VA
Special Listing Condition Standard
Pets Description Size/Weight Restriction
Read Less Info
Want to know what your home might be worth? Contact us for a FREE valuation!

Our team is ready to help you sell your home for the highest possible price ASAP

Bought with Erin K. Jones • KW Metro Center
GET MORE INFORMATION






