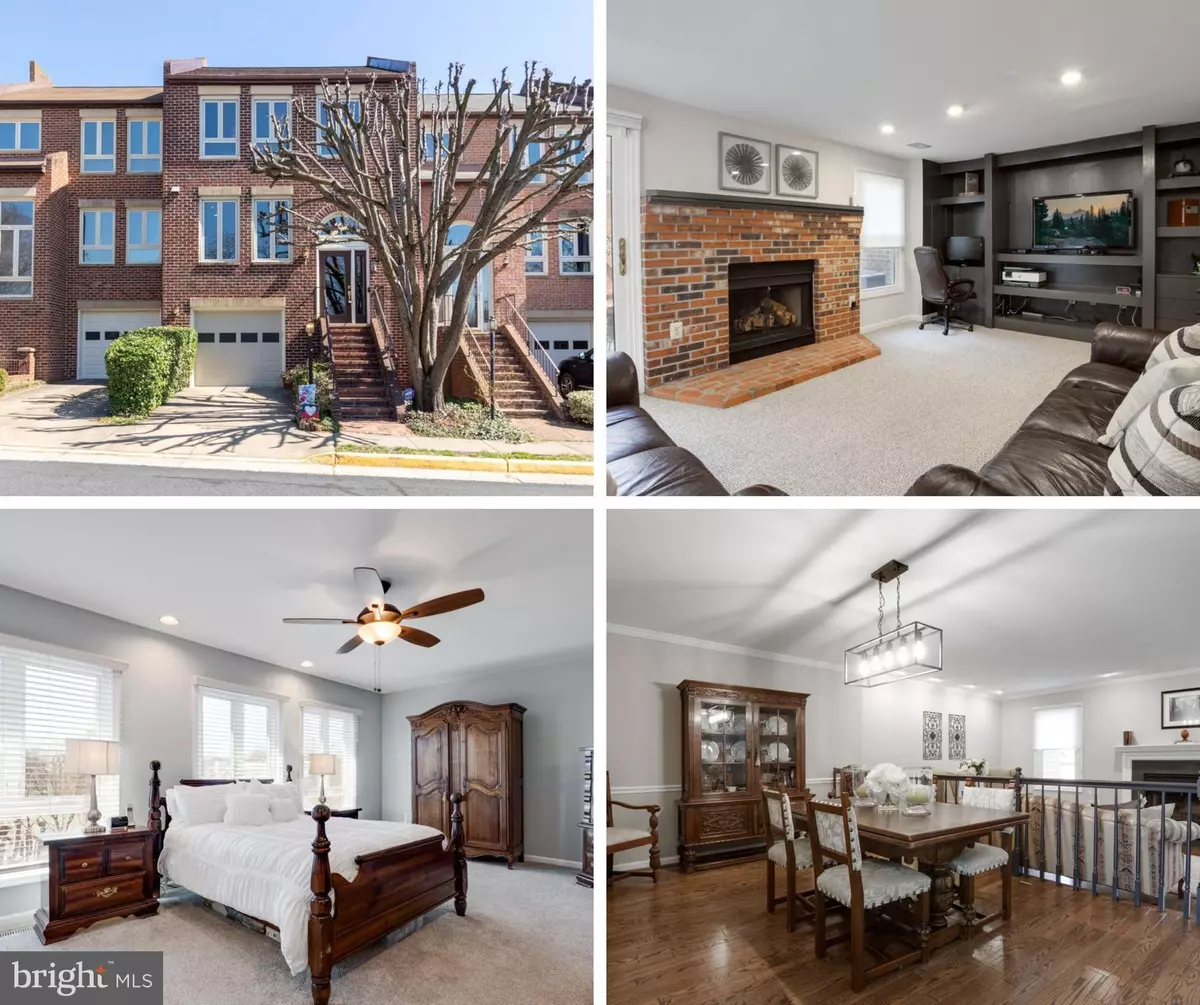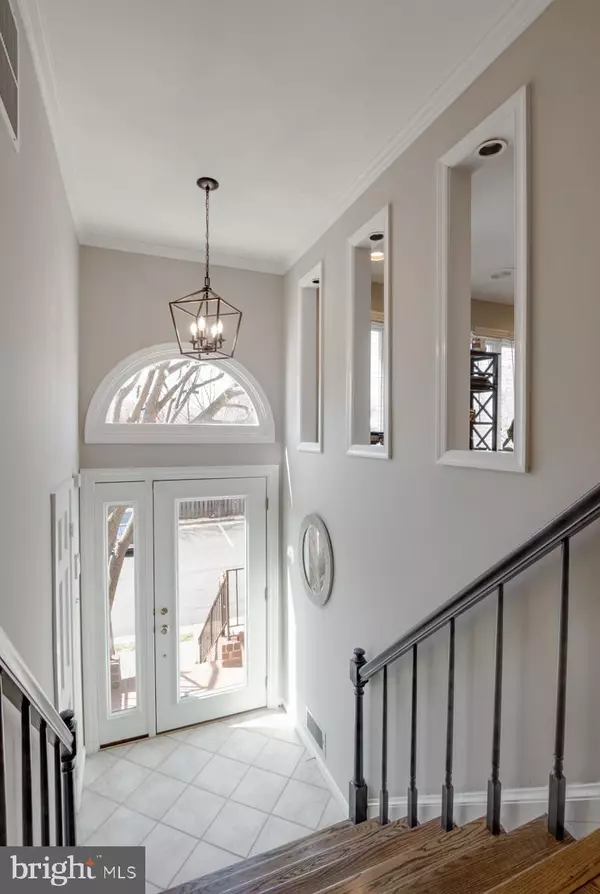$695,000
$690,000
0.7%For more information regarding the value of a property, please contact us for a free consultation.
3 Beds
4 Baths
1,672 SqFt
SOLD DATE : 05/06/2022
Key Details
Sold Price $695,000
Property Type Townhouse
Sub Type Interior Row/Townhouse
Listing Status Sold
Purchase Type For Sale
Square Footage 1,672 sqft
Price per Sqft $415
Subdivision Oakton Village
MLS Listing ID VAFX2053996
Sold Date 05/06/22
Style Colonial
Bedrooms 3
Full Baths 2
Half Baths 2
HOA Fees $120/mo
HOA Y/N Y
Abv Grd Liv Area 1,672
Originating Board BRIGHT
Year Built 1984
Annual Tax Amount $7,036
Tax Year 2021
Lot Size 1,452 Sqft
Acres 0.03
Property Description
Outstanding townhome, at the end of a quiet street with plenty of parking, offers 3 bedrooms, 2 full baths, 2 half baths, and one car garage. Main level features newly refinished hardwood floors and open layout. Head to the kitchen where you will find tons of storage space, beautifully tiled backsplash, and recessed lighting. The custom lighting continues into the dining room - as well as more recessed lighting in the living room with one of the two wood-burning fireplaces. Upstairs, the sun-drenched primary bedroom awaits, with a private updated bathroom. Two secondary bedrooms and another updated full bathroom complete the upper level. Lower level rec room features a custom built-in bookcase/TV area with a work center, fireplace, and wet bar. Walkout to a fully fenced, private yard with patio and beautiful landscaping. New roof Aug 2021. HOA fees include trash, snow removal, outdoor pool, tennis courts and a playground. There are numerous pathways in the community - perfect for workouts or quality time with the pups. Youll have additional parking in any unreserved parking space. Part of the Oakton HS Pyramid and perfectly located near Rts. 66, 123, 29, and 50 making commuting a breeze. Additionally, the townhouse is super convenient to the Vienna Metro with a bus stop close by. This is one you do not want to miss! Come visit and stay!
Location
State VA
County Fairfax
Zoning 220
Rooms
Other Rooms Living Room, Dining Room, Primary Bedroom, Bedroom 2, Kitchen, Family Room, Bedroom 1, Primary Bathroom, Full Bath, Half Bath
Basement Full, Fully Finished, Rear Entrance, Walkout Level
Interior
Interior Features Ceiling Fan(s), Window Treatments
Hot Water Electric
Heating Heat Pump(s)
Cooling Central A/C
Fireplaces Number 2
Fireplaces Type Screen
Equipment Built-In Microwave, Central Vacuum, Dryer, Washer, Dishwasher, Disposal, Humidifier, Refrigerator, Icemaker, Stove
Fireplace Y
Appliance Built-In Microwave, Central Vacuum, Dryer, Washer, Dishwasher, Disposal, Humidifier, Refrigerator, Icemaker, Stove
Heat Source Electric
Exterior
Garage Garage Door Opener, Garage - Front Entry
Garage Spaces 2.0
Amenities Available Club House, Exercise Room, Pool - Outdoor, Tennis Courts, Tot Lots/Playground
Waterfront N
Water Access N
Accessibility None
Parking Type Attached Garage, Driveway
Attached Garage 1
Total Parking Spaces 2
Garage Y
Building
Story 3
Foundation Other
Sewer Public Sewer
Water Public
Architectural Style Colonial
Level or Stories 3
Additional Building Above Grade, Below Grade
New Construction N
Schools
Elementary Schools Oakton
Middle Schools Thoreau
High Schools Oakton
School District Fairfax County Public Schools
Others
HOA Fee Include Common Area Maintenance,Pool(s),Snow Removal,Trash
Senior Community No
Tax ID 0474 09 0016
Ownership Fee Simple
SqFt Source Assessor
Special Listing Condition Standard
Read Less Info
Want to know what your home might be worth? Contact us for a FREE valuation!

Our team is ready to help you sell your home for the highest possible price ASAP

Bought with Sarah A. Reynolds • Keller Williams Chantilly Ventures, LLC
GET MORE INFORMATION






