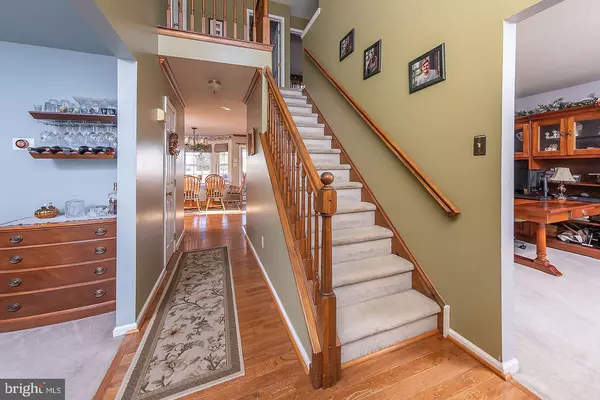$380,000
$430,000
11.6%For more information regarding the value of a property, please contact us for a free consultation.
4 Beds
3 Baths
2,121 SqFt
SOLD DATE : 12/15/2021
Key Details
Sold Price $380,000
Property Type Single Family Home
Sub Type Detached
Listing Status Sold
Purchase Type For Sale
Square Footage 2,121 sqft
Price per Sqft $179
Subdivision Stone Meeting Est
MLS Listing ID NJGL2006466
Sold Date 12/15/21
Style Colonial
Bedrooms 4
Full Baths 2
Half Baths 1
HOA Y/N N
Abv Grd Liv Area 2,121
Originating Board BRIGHT
Year Built 1997
Annual Tax Amount $11,291
Tax Year 2021
Lot Size 0.760 Acres
Acres 0.76
Lot Dimensions 0.00 x 0.00
Property Description
Come and enjoy 75 Belfiore Drive! This lovely colonial home is nestled in Swedesboro, one of South Jerseys Top 10 most desirable towns to live in and sought out Kingsway school district. The sellers are the original owners and have enjoyed this home for the last 24 years. Entering you will be welcomed by the open staircase that overlooks the foyer.
The formal living room (now entertains a home office) across from the living room/office you will find the formal dining room where many family holiday dinners have been enjoyed. Off the formal dining you enter an open concept spacious kitchen and breakfast room leading into the family room with a wood-burning fire place that this family has spent many of cozy nights entertaining friends and family. Off of the breakfast room you enter through the sliding doors to a grand deck that has held all their childrens graduation parties. Enjoy the shade of the patio or walk a few feet and enjoy the sun its your option, this patio is partially covered for your enjoyment. The patio decking is made of composite, no maintenance needed. Owners love the yard, its completely fenced in there is a fire pit for your enjoyment on the chilly spring & fall nights. The fenced in yard wraps around to the two car garage. The roof is seven years young. Entering in from the garage a mudroom will take you past the half bath on the main floor. Take a walk up the stairs and land on a spacious landing overlooking the foyer. There are 4 wonderful size bedrooms. The Master bedroom has an en suite with vanity, sunken tub alongside a standalone shower. Entering back into the Master bedroom you can slide the barn door that opens to reveal a walk-in closet that most would love. To the right and left of you, you will find two large side closets while moving forward you will find a washer and dryer along with plenty of space for dressers and seating. Enjoy the finished basement that has host many holidays and family hangouts. This home is turn key and move in ready for its New Family! Buyers should also know this wonderful home is USDA approved! Home inspections are welcomed and are for information purposes only. Seller is willing to provide a 1 year home warranty. We look forward to making this home yours, schedule your showing soon this wonderful home wont last long!
Location
State NJ
County Gloucester
Area Woolwich Twp (20824)
Zoning RESIDENTIAL
Rooms
Other Rooms Family Room
Basement Fully Finished
Main Level Bedrooms 4
Interior
Interior Features Breakfast Area, Family Room Off Kitchen, Formal/Separate Dining Room, Primary Bath(s), Soaking Tub
Hot Water 60+ Gallon Tank, Solar
Heating Forced Air, Solar - Active
Cooling Central A/C
Fireplaces Type Fireplace - Glass Doors, Wood
Equipment Washer, Dryer
Fireplace Y
Appliance Washer, Dryer
Heat Source Solar, Natural Gas
Laundry Has Laundry, Upper Floor
Exterior
Garage Spaces 4.0
Fence Privacy
Waterfront N
Water Access N
Roof Type Asphalt,Shingle
Street Surface Paved
Accessibility 2+ Access Exits, 36\"+ wide Halls, 48\"+ Halls, Accessible Switches/Outlets
Parking Type Driveway, Off Street
Total Parking Spaces 4
Garage N
Building
Story 2
Foundation Concrete Perimeter
Sewer Private Septic Tank
Water Well
Architectural Style Colonial
Level or Stories 2
Additional Building Above Grade
Structure Type Dry Wall,Cathedral Ceilings
New Construction N
Schools
Elementary Schools Walter H. Hill E.S.
Middle Schools Kingsway Regional M.S.
High Schools Kingsway Regional H.S.
School District Swedesboro-Woolwich Public Schools
Others
Senior Community No
Tax ID 24-00012 01-00001
Ownership Fee Simple
SqFt Source Assessor
Acceptable Financing Cash, Conventional, FHA, VA, FHVA, USDA
Horse Property N
Listing Terms Cash, Conventional, FHA, VA, FHVA, USDA
Financing Cash,Conventional,FHA,VA,FHVA,USDA
Special Listing Condition Standard
Read Less Info
Want to know what your home might be worth? Contact us for a FREE valuation!

Our team is ready to help you sell your home for the highest possible price ASAP

Bought with Tracey A Giordano • Coldwell Banker Excel Realty
GET MORE INFORMATION






