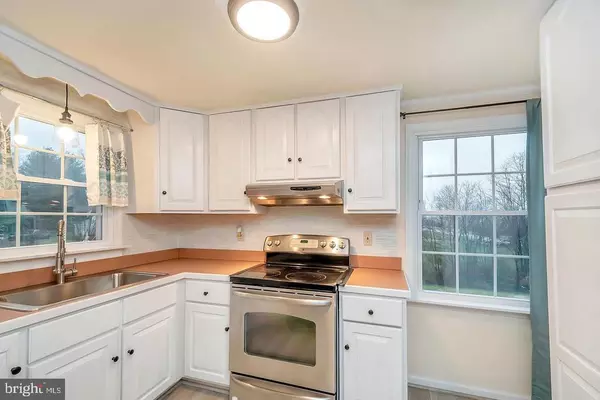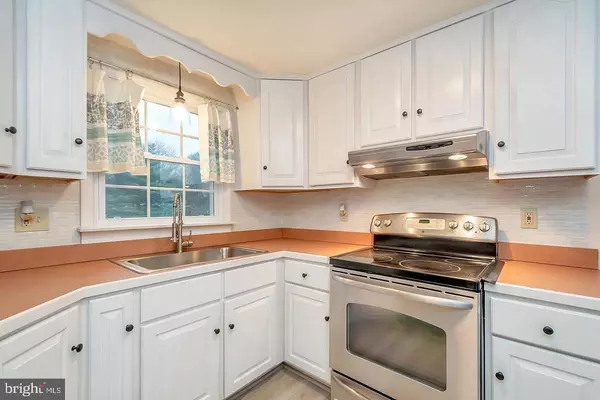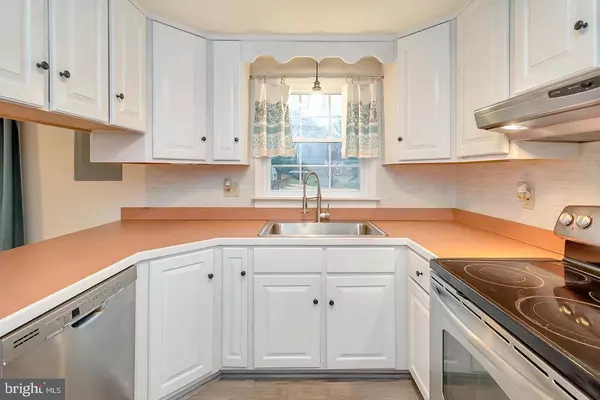$340,000
$340,000
For more information regarding the value of a property, please contact us for a free consultation.
3 Beds
2 Baths
2,032 SqFt
SOLD DATE : 12/18/2020
Key Details
Sold Price $340,000
Property Type Single Family Home
Sub Type Detached
Listing Status Sold
Purchase Type For Sale
Square Footage 2,032 sqft
Price per Sqft $167
Subdivision None Available
MLS Listing ID VAFQ168278
Sold Date 12/18/20
Style Split Foyer
Bedrooms 3
Full Baths 2
HOA Y/N N
Abv Grd Liv Area 2,032
Originating Board BRIGHT
Year Built 1979
Annual Tax Amount $2,746
Tax Year 2020
Lot Size 1.209 Acres
Acres 1.21
Property Description
Welcome HOME to this 4BR/2BA home on just over 1.2 acres. (4th Bedroom has closet but no window). Situated on a mostly cleared, spacious lot with 2 oversized sheds, with electricity. Fenced in Rear Yard, Raised Garden Beds, Gazebo, Views that are just beautiful! Home features many great features! Roof less then 3 years old, Trane HVAC (two years) for the upper portion of home, and lower level has a split zoned system with remotes. Lower Level also features a propane stove, that is new but never used. Propane is available but NOT hooked up. Seller has never used, or turned on the propane stove. Upper two bedrooms are very spacious, hardwood flooring, and laminate flooring in excellent condition. Upper bath has new vanity and newer tub surround. Lower level also has excellent hardwood flooring and ceramic tile, full shower and new vanity. Home also features a spacious living room, fresh paint, crown molding and ALL baseboard heating has been removed. Kitchen has plenty of cabinets, newer appliances. All windows are newer, less then 5 years old, home has a whole house water softener and a filter. Kitchen sink, has a cold water filter as well for your fresh water drinking needs. The home also features cubby's for storage, linen closets, coat closets, etc. Rear door to deck is new. Incredible fire pit out back - it is so big! Enjoy endless evenings of fun. Can I tell you about this driveway? It is level, paved and can hold 6 or more cars. Although this home is off of Route 17, you cannot hear traffic inside the home, and in the back yard it is no bother either. Don't let that sway you! Current owners are using the lower level as their master bedroom. Lower level also has a spacious family room, with a laundry and storage room. French doors, lead you to the professionally bricked walkways, and driveway. Don't wait, make your appointment today!
Location
State VA
County Fauquier
Zoning V
Rooms
Main Level Bedrooms 2
Interior
Hot Water Electric
Heating Heat Pump(s), Zoned
Cooling Central A/C, Ceiling Fan(s), Ductless/Mini-Split, Multi Units, Heat Pump(s)
Equipment Dishwasher, Exhaust Fan, Icemaker, Oven/Range - Electric, Refrigerator
Fireplace N
Appliance Dishwasher, Exhaust Fan, Icemaker, Oven/Range - Electric, Refrigerator
Heat Source Electric
Exterior
Waterfront N
Water Access N
Accessibility None
Parking Type Driveway
Garage N
Building
Story 2
Sewer On Site Septic
Water Well
Architectural Style Split Foyer
Level or Stories 2
Additional Building Above Grade, Below Grade
New Construction N
Schools
Elementary Schools Grace Miller
Middle Schools W.C. Taylor
High Schools Liberty
School District Fauquier County Public Schools
Others
Senior Community No
Tax ID 6990-01-8035
Ownership Fee Simple
SqFt Source Assessor
Acceptable Financing Conventional, FHA, Rural Development, VA
Listing Terms Conventional, FHA, Rural Development, VA
Financing Conventional,FHA,Rural Development,VA
Special Listing Condition Standard
Read Less Info
Want to know what your home might be worth? Contact us for a FREE valuation!

Our team is ready to help you sell your home for the highest possible price ASAP

Bought with William Whittman • Proplocate Realty, LLC
GET MORE INFORMATION






