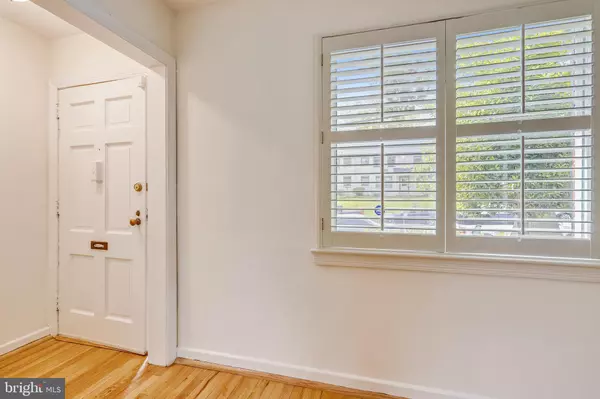$630,000
$640,000
1.6%For more information regarding the value of a property, please contact us for a free consultation.
2 Beds
3 Baths
1,218 SqFt
SOLD DATE : 07/31/2020
Key Details
Sold Price $630,000
Property Type Townhouse
Sub Type Interior Row/Townhouse
Listing Status Sold
Purchase Type For Sale
Square Footage 1,218 sqft
Price per Sqft $517
Subdivision Old Town
MLS Listing ID VAAX246138
Sold Date 07/31/20
Style Colonial
Bedrooms 2
Full Baths 2
Half Baths 1
HOA Y/N N
Abv Grd Liv Area 918
Originating Board BRIGHT
Year Built 1941
Annual Tax Amount $4,925
Tax Year 2020
Lot Size 1,187 Sqft
Acres 0.03
Property Description
NEW PRICE! LOCATION, LOCATION!!! Vacant, sanitized and ready to show w/ 3-D Virtual Tour available! Classic Old Town Townhome in SE Quadrant! 2 BR, 2.5 BA, 3 level charmer with 1,218 SF of comfortable living space. Featuring refinished oak hardwoods, new lighting, updated windows, fresh paint throughout, spacious lower level Rec Room with full bath & new carpet! This home boasts plantation shutters on most main and all upper level windows and has all the space and privacy you need. Front and rear brick Georgetown patios with rear being fully fenced...perfect for entertaining! Carefree living in Old Town Alexandria with shops, restaurants and transportation just steps from your front door! Less than 1 mile to King St metro, 3 miles to Reagan Airport, and 4.5 miles to the new HQ2. SEE THIS HOME TODAY!
Location
State VA
County Alexandria City
Zoning RM
Direction South
Rooms
Other Rooms Living Room, Dining Room, Primary Bedroom, Bedroom 2, Kitchen, Laundry, Recreation Room, Full Bath, Half Bath
Basement Interior Access, Partially Finished, Improved, Windows, Daylight, Partial, Heated
Interior
Interior Features Carpet, Floor Plan - Traditional, Kitchen - Galley, Window Treatments, Wood Floors, Formal/Separate Dining Room, Tub Shower
Hot Water Natural Gas
Heating Forced Air, Central
Cooling Central A/C
Flooring Hardwood, Wood, Carpet, Ceramic Tile
Equipment Built-In Microwave, Dishwasher, Disposal, Dryer - Electric, Exhaust Fan, Icemaker, Oven/Range - Gas, Refrigerator, Washer, Water Heater
Furnishings No
Fireplace N
Window Features Double Hung,Double Pane,Screens,Transom,Vinyl Clad
Appliance Built-In Microwave, Dishwasher, Disposal, Dryer - Electric, Exhaust Fan, Icemaker, Oven/Range - Gas, Refrigerator, Washer, Water Heater
Heat Source Natural Gas
Laundry Basement, Dryer In Unit, Washer In Unit
Exterior
Exterior Feature Patio(s), Enclosed
Fence Fully, Rear, Privacy, Wood
Utilities Available Cable TV Available, Natural Gas Available, Phone Available, Sewer Available, Water Available
Waterfront N
Water Access N
View Garden/Lawn
Accessibility None
Porch Patio(s), Enclosed
Parking Type On Street
Garage N
Building
Lot Description Rear Yard, Front Yard, Landscaping, Level
Story 3
Foundation Slab
Sewer Public Sewer
Water Public
Architectural Style Colonial
Level or Stories 3
Additional Building Above Grade, Below Grade
Structure Type Dry Wall,Plaster Walls,Wood Walls
New Construction N
Schools
Elementary Schools Lyles-Crouch
Middle Schools George Washington
High Schools Alexandria City
School District Alexandria City Public Schools
Others
Senior Community No
Tax ID 080.01-08-21
Ownership Fee Simple
SqFt Source Estimated
Horse Property N
Special Listing Condition Standard
Read Less Info
Want to know what your home might be worth? Contact us for a FREE valuation!

Our team is ready to help you sell your home for the highest possible price ASAP

Bought with Tracy B Tkac • Evers & Co. Real Estate, A Long & Foster Company
GET MORE INFORMATION






