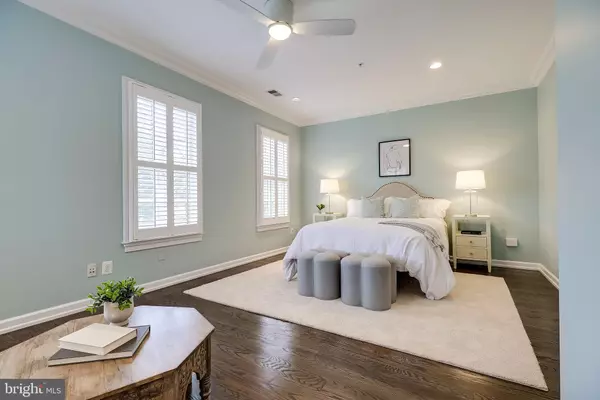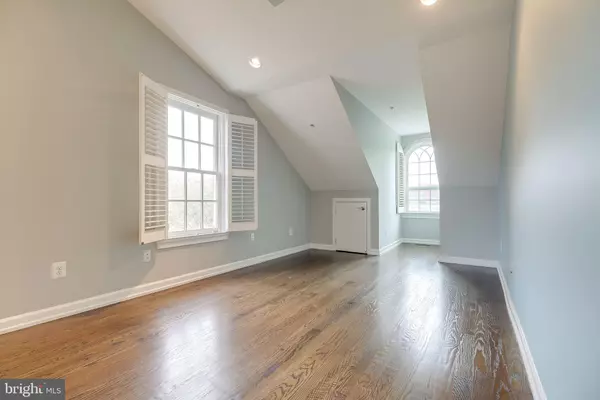$880,000
$899,000
2.1%For more information regarding the value of a property, please contact us for a free consultation.
3 Beds
3 Baths
2,118 SqFt
SOLD DATE : 12/16/2020
Key Details
Sold Price $880,000
Property Type Townhouse
Sub Type End of Row/Townhouse
Listing Status Sold
Purchase Type For Sale
Square Footage 2,118 sqft
Price per Sqft $415
Subdivision Chatham Square
MLS Listing ID VAAX252476
Sold Date 12/16/20
Style Colonial
Bedrooms 3
Full Baths 2
Half Baths 1
HOA Fees $222/mo
HOA Y/N Y
Abv Grd Liv Area 2,118
Originating Board BRIGHT
Year Built 2005
Annual Tax Amount $9,368
Tax Year 2020
Lot Size 738 Sqft
Acres 0.02
Property Description
514 N. Royal is located in the heart of Old Town, just a few block from the waterfront and lively King Street. This bright, end of row TH has been well maintained and recently updated with SS appliances, repainted cabinets, custom built-ins, and new & refinished hardwood floors. With 3 bedrooms, and 2.5 baths, this end unit has a large owner's suite with 2 walk-in closets & convenient laundry next door. The upper level offers 2 bedrooms with vaulted ceilings & shared full bath. New kitchen appliances added Sept 2020, plantation shutters installed on upper level windows, top floor attic with pull down stairs to roof, and 2 secure under home garage parking spaces with in-home access. This true end unit townhome with side wall windows allow for extra light to fill this spacious home. turn-key and move in ready for you!
Location
State VA
County Alexandria City
Zoning CRMU/X
Direction East
Interior
Interior Features Attic, Ceiling Fan(s), Crown Moldings, Combination Dining/Living, Combination Kitchen/Dining, Combination Kitchen/Living, Dining Area, Kitchen - Island, Pantry, Primary Bath(s), Recessed Lighting, Soaking Tub, Stall Shower, Tub Shower, Wainscotting, Walk-in Closet(s), Window Treatments, Wood Floors
Hot Water Natural Gas
Heating Forced Air, Zoned
Cooling Central A/C, Ceiling Fan(s), Zoned
Flooring Hardwood
Fireplaces Number 1
Fireplaces Type Gas/Propane, Mantel(s)
Equipment Dishwasher, Disposal, Dryer - Front Loading, Washer - Front Loading, Stainless Steel Appliances, Refrigerator, Oven - Wall, Cooktop, Built-In Microwave
Fireplace Y
Appliance Dishwasher, Disposal, Dryer - Front Loading, Washer - Front Loading, Stainless Steel Appliances, Refrigerator, Oven - Wall, Cooktop, Built-In Microwave
Heat Source Natural Gas
Laundry Upper Floor, Has Laundry
Exterior
Garage Covered Parking, Inside Access
Garage Spaces 2.0
Parking On Site 2
Amenities Available Security
Waterfront N
Water Access N
Accessibility None
Parking Type Attached Garage
Attached Garage 2
Total Parking Spaces 2
Garage Y
Building
Story 3
Sewer Public Sewer
Water Public
Architectural Style Colonial
Level or Stories 3
Additional Building Above Grade, Below Grade
New Construction N
Schools
Elementary Schools Jefferson-Houston
Middle Schools Jefferson-Houston
High Schools Alexandria City
School District Alexandria City Public Schools
Others
Senior Community No
Tax ID 065.01-06-20
Ownership Fee Simple
SqFt Source Assessor
Security Features Security System
Special Listing Condition Standard
Read Less Info
Want to know what your home might be worth? Contact us for a FREE valuation!

Our team is ready to help you sell your home for the highest possible price ASAP

Bought with Meagan Marie Mcpheeters • Keller Williams Realty
GET MORE INFORMATION






