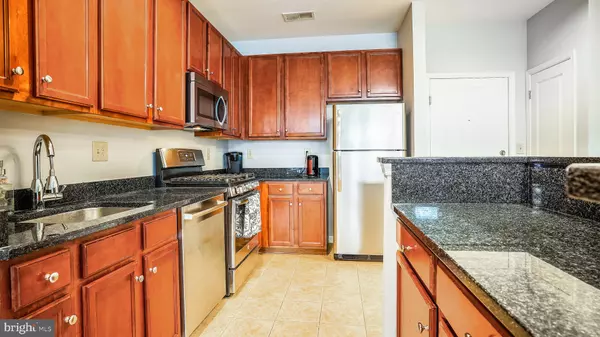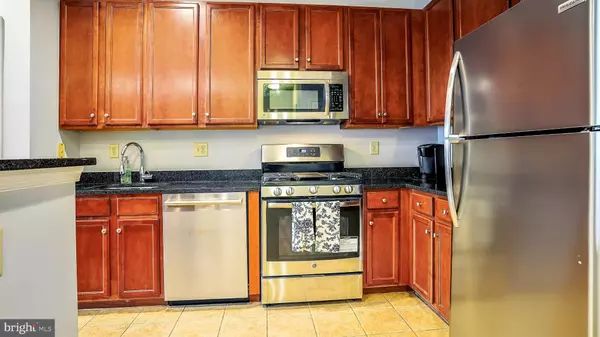$472,000
$479,900
1.6%For more information regarding the value of a property, please contact us for a free consultation.
2 Beds
2 Baths
1,085 SqFt
SOLD DATE : 03/13/2020
Key Details
Sold Price $472,000
Property Type Condo
Sub Type Condo/Co-op
Listing Status Sold
Purchase Type For Sale
Square Footage 1,085 sqft
Price per Sqft $435
Subdivision Halstead At The Metro
MLS Listing ID VAFX1099546
Sold Date 03/13/20
Style Traditional
Bedrooms 2
Full Baths 2
Condo Fees $460/mo
HOA Y/N N
Abv Grd Liv Area 1,085
Originating Board BRIGHT
Year Built 2006
Annual Tax Amount $5,011
Tax Year 2019
Property Description
Exceptional location on this rare first floor unit with side door access to Merilee Drive! Walk across the street to the metro, shops and restaurants. Secure front door inside access as well. Fresh paint and carpet, 2 bedrooms, 2 bathrooms, 2 assigned parking spaces and a storage area! Open floor plan tall ceilings and ample light! You can enter this home from the Halstead 2 building, or directly from the street on Prosperity Avenue. Community amenities include a business center, fitness center, outdoor pool, grill area and more! Nearby: Dunn Loring Metro, shopping, dining, Mosaic District and multiple commuter options!
Location
State VA
County Fairfax
Zoning 350
Rooms
Main Level Bedrooms 2
Interior
Interior Features Breakfast Area, Carpet, Combination Dining/Living, Combination Kitchen/Dining, Combination Kitchen/Living, Entry Level Bedroom, Family Room Off Kitchen, Floor Plan - Open, Floor Plan - Traditional, Kitchen - Gourmet, Kitchen - Island, Kitchen - Table Space, Primary Bath(s), Recessed Lighting, Pantry
Heating Forced Air
Cooling Central A/C
Equipment Stainless Steel Appliances, Six Burner Stove, Refrigerator, Oven/Range - Gas
Fireplace N
Appliance Stainless Steel Appliances, Six Burner Stove, Refrigerator, Oven/Range - Gas
Heat Source Natural Gas
Laundry Main Floor
Exterior
Garage Additional Storage Area, Covered Parking, Inside Access
Garage Spaces 2.0
Parking On Site 2
Amenities Available Club House, Common Grounds, Exercise Room, Extra Storage, Fitness Center, Game Room, Meeting Room, Party Room, Pool - Outdoor
Waterfront N
Water Access N
Accessibility None
Parking Type Attached Garage
Attached Garage 2
Total Parking Spaces 2
Garage Y
Building
Story 1
Unit Features Mid-Rise 5 - 8 Floors
Sewer Public Sewer
Water Public
Architectural Style Traditional
Level or Stories 1
Additional Building Above Grade, Below Grade
New Construction N
Schools
Elementary Schools Shrevewood
Middle Schools Kilmer
High Schools Marshall
School District Fairfax County Public Schools
Others
Pets Allowed Y
HOA Fee Include Common Area Maintenance,Management,Recreation Facility,Trash
Senior Community No
Tax ID 0491 30 0113
Ownership Condominium
Acceptable Financing Cash, Conventional, FHA, VA
Horse Property N
Listing Terms Cash, Conventional, FHA, VA
Financing Cash,Conventional,FHA,VA
Special Listing Condition Standard
Pets Description Size/Weight Restriction
Read Less Info
Want to know what your home might be worth? Contact us for a FREE valuation!

Our team is ready to help you sell your home for the highest possible price ASAP

Bought with Susan E Scheiffley • Pearson Smith Realty, LLC
GET MORE INFORMATION






