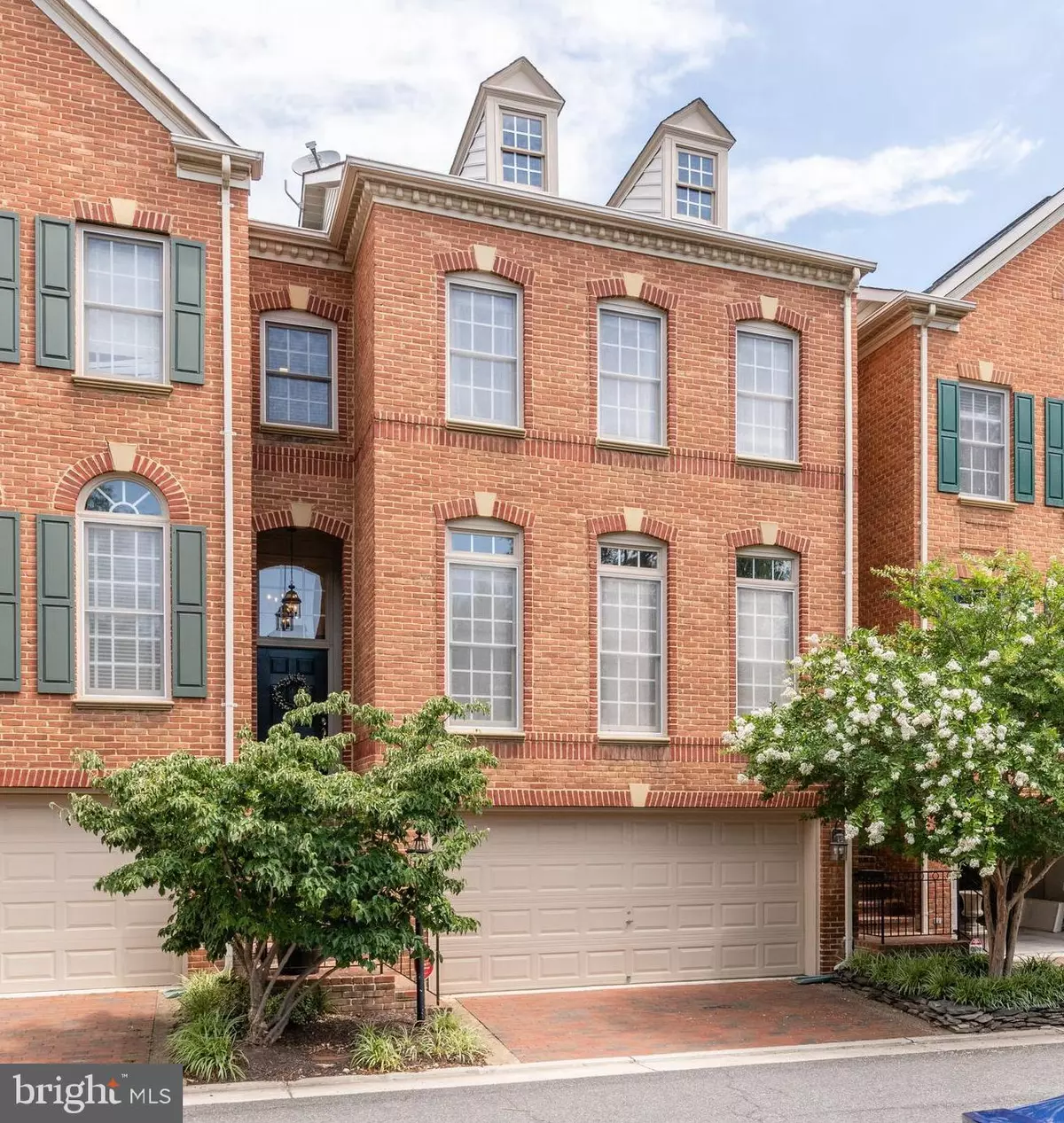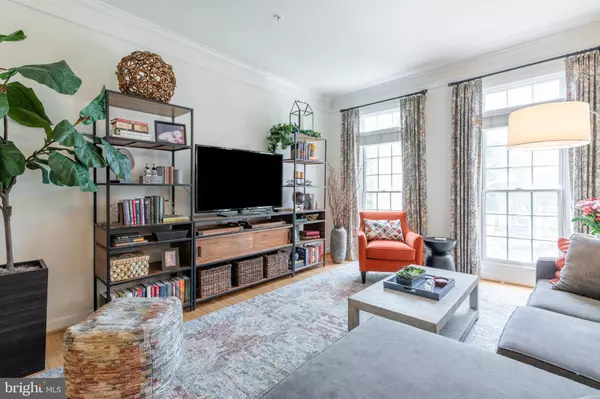$988,000
$975,000
1.3%For more information regarding the value of a property, please contact us for a free consultation.
3 Beds
4 Baths
2,500 SqFt
SOLD DATE : 08/20/2020
Key Details
Sold Price $988,000
Property Type Townhouse
Sub Type Interior Row/Townhouse
Listing Status Sold
Purchase Type For Sale
Square Footage 2,500 sqft
Price per Sqft $395
Subdivision Old Town Greens
MLS Listing ID VAAX248522
Sold Date 08/20/20
Style Colonial
Bedrooms 3
Full Baths 3
Half Baths 1
HOA Fees $150/mo
HOA Y/N Y
Abv Grd Liv Area 2,500
Originating Board BRIGHT
Year Built 1998
Annual Tax Amount $9,661
Tax Year 2020
Lot Size 1,776 Sqft
Acres 0.04
Property Description
Offer Deadline 7/20 at 7pm. Showroom perfect, ideal location, exquisitely maintained. This spacious 3 Bedroom, 3.5 Bathroom townhouse located in the Old Town Greens Townhouse Community is a decorator's dream. Carefully selected and freshly painted wall colors and stunning light fixtures create a warm, sophisticated environment. The bright and open floorplan of the main level allows for an easy flow between the rooms, with each room maintaining its own defined space. The main level features beautiful architectural details such as moldings, fluted columns, and wainscoting. The gourmet eat-in kitchen is an entertainer's and chef's dream, with a large island, granite countertops, stainless steel appliances, double wall ovens, and gas cooktop. The living room off of the kitchen area has a gas fireplace and leads to a large deck which accommodates a grill and seating area, perfect for outdoor dining. There are hardwood floors throughout the main level and upper level. The upper level features a large master suite with a tray ceiling and large walk-in closet with custom shelving, and the luxurious master bathroom features a soaking tub, stall shower, and double sinks. The lower level features a large recreation room with a walk-out to a private fenced-in patio, a full bathroom, and access to a 2-car garage with ample storage space and built-in shelves. Brand new wall-to-wall carpet on the lower level and matching runners on the staircases between the three levels creates warmth and freshness throughout the home. This home looks out on a swimming pool and is walkable to multiple shops, restaurants, running and biking trails, the Potomac River, and the coming soon Potomac Yards metro. It is minutes to DC, Reagan National Airport, Old Town, the future home of Amazon HQ2, & more! This is a must-see home in a wonderful and sought after community.
Location
State VA
County Alexandria City
Zoning CDD#10
Rooms
Other Rooms Living Room, Dining Room, Primary Bedroom, Bedroom 2, Bedroom 3, Kitchen, Family Room, Laundry, Recreation Room, Bathroom 2, Bathroom 3, Primary Bathroom, Half Bath
Basement Connecting Stairway, Fully Finished, Garage Access, Rear Entrance, Walkout Level
Interior
Interior Features Attic, Carpet, Ceiling Fan(s), Chair Railings, Combination Kitchen/Living, Crown Moldings, Dining Area, Floor Plan - Open, Kitchen - Eat-In, Kitchen - Gourmet, Kitchen - Island, Primary Bath(s), Soaking Tub, Stall Shower, Tub Shower, Upgraded Countertops, Wainscotting, Walk-in Closet(s), Wood Floors
Hot Water Natural Gas
Heating Central
Cooling Ceiling Fan(s), Central A/C
Flooring Hardwood, Carpet, Tile/Brick
Fireplaces Number 1
Fireplaces Type Gas/Propane, Mantel(s), Screen
Equipment Built-In Microwave, Cooktop, Dishwasher, Disposal, Dryer, Icemaker, Oven - Double, Oven - Wall, Refrigerator, Stainless Steel Appliances, Washer
Furnishings No
Fireplace Y
Appliance Built-In Microwave, Cooktop, Dishwasher, Disposal, Dryer, Icemaker, Oven - Double, Oven - Wall, Refrigerator, Stainless Steel Appliances, Washer
Heat Source Natural Gas
Laundry Dryer In Unit, Washer In Unit, Upper Floor
Exterior
Exterior Feature Balcony, Patio(s)
Garage Garage - Front Entry, Garage Door Opener, Inside Access
Garage Spaces 2.0
Fence Rear
Amenities Available Pool - Outdoor, Tennis Courts, Tot Lots/Playground
Waterfront N
Water Access N
Accessibility None
Porch Balcony, Patio(s)
Parking Type Attached Garage, On Street
Attached Garage 2
Total Parking Spaces 2
Garage Y
Building
Story 3
Sewer Public Sewer
Water Public
Architectural Style Colonial
Level or Stories 3
Additional Building Above Grade, Below Grade
Structure Type 9'+ Ceilings
New Construction N
Schools
Elementary Schools Jefferson-Houston
Middle Schools Jefferson-Houston
High Schools Alexandria City
School District Alexandria City Public Schools
Others
Pets Allowed Y
HOA Fee Include Insurance,Management,Pool(s),Reserve Funds,Road Maintenance,Snow Removal,Trash
Senior Community No
Tax ID 035.04-01-33
Ownership Fee Simple
SqFt Source Assessor
Special Listing Condition Standard
Pets Description No Pet Restrictions
Read Less Info
Want to know what your home might be worth? Contact us for a FREE valuation!

Our team is ready to help you sell your home for the highest possible price ASAP

Bought with Marybeth G Fraser • KW Metro Center
GET MORE INFORMATION






