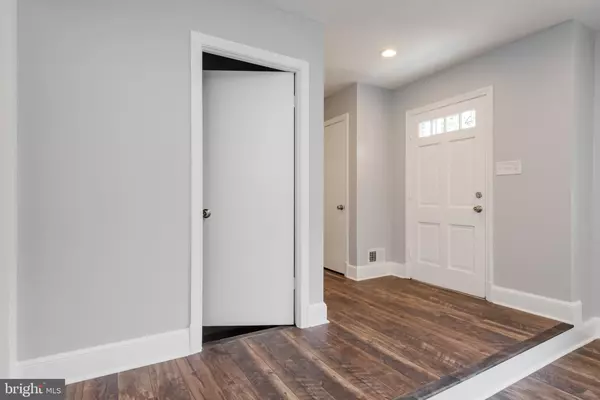$395,000
$405,000
2.5%For more information regarding the value of a property, please contact us for a free consultation.
6 Beds
3 Baths
2,888 SqFt
SOLD DATE : 01/21/2020
Key Details
Sold Price $395,000
Property Type Single Family Home
Sub Type Detached
Listing Status Sold
Purchase Type For Sale
Square Footage 2,888 sqft
Price per Sqft $136
Subdivision Forest Heights
MLS Listing ID MDPG544648
Sold Date 01/21/20
Style Bungalow
Bedrooms 6
Full Baths 3
HOA Y/N N
Abv Grd Liv Area 1,444
Originating Board BRIGHT
Year Built 1953
Annual Tax Amount $5,289
Tax Year 2019
Lot Size 7,500 Sqft
Acres 0.17
Property Description
Fall in love with this gorgeous all brick bungalow, completely renovated. The main level offers an open floor plan, a gourmet eat-in kitchen with a large quartz countertop, new LG stainless steel appliances, designer backsplash, light fixtures and recess lighting throughout the home, and wood-burning fireplace. Master bedroom on the main level offers his and hers closets with en-suite full bathroom. ***Huge basement apartment with private entrance with a large living area with wood-burning fireplace, full kitchen, 3 bedrooms, and 1 bathroom.*** Large outdoor patio space great for entertainment backs to Oxon Cove Park, and a detached garage. Extensive upgrades include new windows, new roof, water heater, and many more. Entertainment and shops nearby including MGM, National Harbor, Tanger Outlets, Old Town Alexandria. Minutes from 495/210/295/Wilson Bridge, Washington DC, Old Town Alexandria.
Location
State MD
County Prince Georges
Zoning R55
Rooms
Basement Daylight, Full, Fully Finished, Heated, Interior Access, Outside Entrance, Windows
Main Level Bedrooms 3
Interior
Interior Features 2nd Kitchen, Ceiling Fan(s), Dining Area, Entry Level Bedroom, Family Room Off Kitchen, Floor Plan - Open, Kitchen - Gourmet, Primary Bath(s), Recessed Lighting
Hot Water Natural Gas
Heating Forced Air
Cooling Central A/C
Fireplaces Number 2
Fireplaces Type Wood
Equipment Built-In Microwave, Dishwasher, Disposal, Icemaker, Refrigerator, Six Burner Stove, Stainless Steel Appliances, Stove
Fireplace Y
Window Features Double Pane,Screens
Appliance Built-In Microwave, Dishwasher, Disposal, Icemaker, Refrigerator, Six Burner Stove, Stainless Steel Appliances, Stove
Heat Source Natural Gas
Laundry Lower Floor, Hookup
Exterior
Garage Additional Storage Area
Garage Spaces 1.0
Waterfront N
Water Access N
Roof Type Shingle
Accessibility None
Parking Type Detached Garage, Driveway, Off Street
Total Parking Spaces 1
Garage Y
Building
Lot Description Backs to Trees
Story 2
Sewer Public Sewer
Water Public
Architectural Style Bungalow
Level or Stories 2
Additional Building Above Grade, Below Grade
Structure Type Dry Wall
New Construction N
Schools
School District Prince George'S County Public Schools
Others
Senior Community No
Tax ID 17121268531
Ownership Fee Simple
SqFt Source Estimated
Special Listing Condition Standard
Read Less Info
Want to know what your home might be worth? Contact us for a FREE valuation!

Our team is ready to help you sell your home for the highest possible price ASAP

Bought with Manfredo Jordan • Fairfax Realty Select
GET MORE INFORMATION






