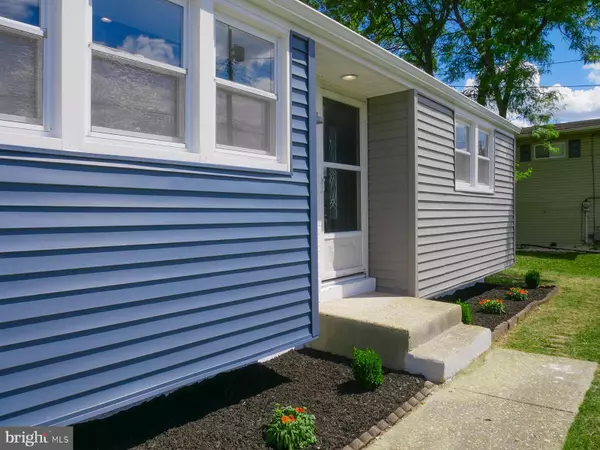$235,501
$234,500
0.4%For more information regarding the value of a property, please contact us for a free consultation.
3 Beds
2 Baths
1,288 SqFt
SOLD DATE : 08/21/2020
Key Details
Sold Price $235,501
Property Type Single Family Home
Sub Type Detached
Listing Status Sold
Purchase Type For Sale
Square Footage 1,288 sqft
Price per Sqft $182
Subdivision Centre City
MLS Listing ID NJGL260802
Sold Date 08/21/20
Style Bi-level
Bedrooms 3
Full Baths 2
HOA Y/N N
Abv Grd Liv Area 1,288
Originating Board BRIGHT
Year Built 1958
Annual Tax Amount $5,080
Tax Year 2019
Lot Size 0.258 Acres
Acres 0.26
Lot Dimensions 75.00 x 150.00
Property Description
Welcome Home! This newly renovated home in Mantua Twp. is ready for new owners. The home consists of 3 Bedrooms and 2 Full Baths. This home was revamped both inside and out! As you approach the home you will notice the brand NEW ROOF , brand NEW SIDING, and brand NEW VINYL FENCING! As you enter the home you will notice the high end waterproof flooring throughout. The kitchen is equipped with new soft close - wood cabinets, stainless steel appliances, recessed lighting, and much more! The brand new kitchen is bright, airy, and flows perfectly with the living area. The living area features taller ceilings which makes the space feel bigger and more open. The 3 bedrooms are located upstairs. Down the hall you will find one of the two full bathrooms. Both bathrooms have been completed redone with new tile, toilets, vanities, and fixtures! Downstairs you will find another living area that features direct access to the backyard. This area would be great for entertaining! The downstairs could also be used as a master bedroom suite! The backyard was totally ripped out, graded, seeded, and new fence installed. For peace of mind for years to come, the home includes a NEW HVAC, NEW HOT WATER HEATER, and NEW WATERPROOFING SYSTEM. Schedule your showing, before it is gone!
Location
State NJ
County Gloucester
Area Mantua Twp (20810)
Zoning RES
Interior
Interior Features Attic, Breakfast Area, Carpet, Ceiling Fan(s), Combination Kitchen/Dining, Family Room Off Kitchen, Floor Plan - Open
Hot Water Natural Gas
Heating Forced Air
Cooling Central A/C
Equipment Washer/Dryer Hookups Only
Appliance Washer/Dryer Hookups Only
Heat Source Natural Gas
Exterior
Garage Garage Door Opener
Garage Spaces 4.0
Waterfront N
Water Access N
Roof Type Architectural Shingle
Accessibility None
Parking Type Attached Garage, Driveway
Attached Garage 1
Total Parking Spaces 4
Garage Y
Building
Story 3
Sewer Public Sewer
Water Public
Architectural Style Bi-level
Level or Stories 3
Additional Building Above Grade, Below Grade
Structure Type 9'+ Ceilings,Dry Wall,High
New Construction N
Schools
Middle Schools Clearview Regional
High Schools Clearview Regional
School District Clearview Regional Schools
Others
Pets Allowed Y
Senior Community No
Tax ID 10-00035-00006
Ownership Fee Simple
SqFt Source Assessor
Acceptable Financing FHA, Cash, Conventional, VA, Private
Horse Property N
Listing Terms FHA, Cash, Conventional, VA, Private
Financing FHA,Cash,Conventional,VA,Private
Special Listing Condition Standard
Pets Description No Pet Restrictions
Read Less Info
Want to know what your home might be worth? Contact us for a FREE valuation!

Our team is ready to help you sell your home for the highest possible price ASAP

Bought with Michael J DeFillippis • RE/MAX Connection Realtors
GET MORE INFORMATION






