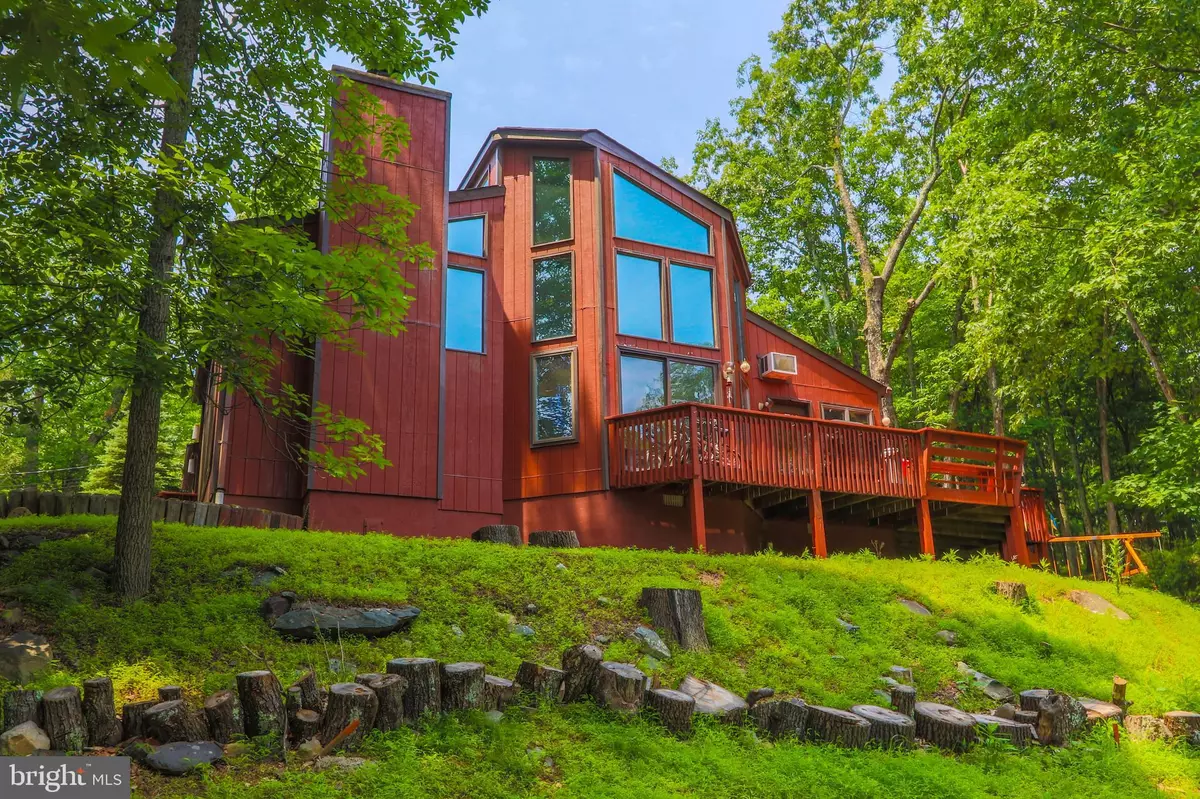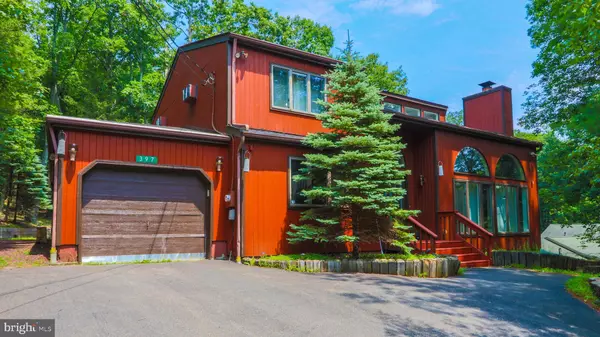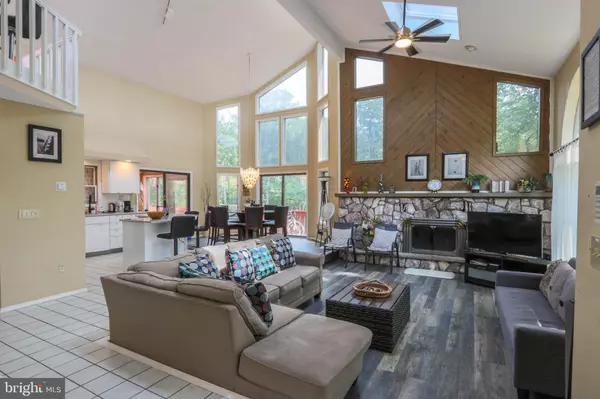$486,000
$491,000
1.0%For more information regarding the value of a property, please contact us for a free consultation.
4 Beds
3 Baths
2,564 SqFt
SOLD DATE : 09/14/2021
Key Details
Sold Price $486,000
Property Type Single Family Home
Sub Type Detached
Listing Status Sold
Purchase Type For Sale
Square Footage 2,564 sqft
Price per Sqft $189
Subdivision Penn Estates
MLS Listing ID PAMR2000044
Sold Date 09/14/21
Style Contemporary
Bedrooms 4
Full Baths 3
HOA Fees $111/ann
HOA Y/N Y
Abv Grd Liv Area 2,564
Originating Board BRIGHT
Year Built 1987
Annual Tax Amount $5,088
Tax Year 2021
Lot Dimensions 0.00 x 0.00
Property Description
Looking for a vacation house that'll pay for itself...and them some? This is it! This gorgeous, roomy contemporary is in an amenity filled, short term rental friendly community. The sellers have a proven rental history, that's available upon request, and the potential for so much more! It features 4 bedrooms, 3 baths and an open floor plan that makes entertaining/enjoying your time together very comfortable. The main bedroom suite is on the first floor and opens to a 4-season room complete with a sunken hot tub in bar room. The main gathering area has vaulted ceilings and a stone face, fireplace. The large second floor loft give you a bird's eye view of the floor below and really completes this home. This house backs up to green space so you'll have added privacy. Seller is including all the furnishing, except for some personal items, so you can begin making money day one! Schedule a showing on this one today!
Location
State PA
County Monroe
Area Stroud Twp (13517)
Zoning R1
Rooms
Other Rooms Living Room, Primary Bedroom, Bedroom 2, Bedroom 3, Bedroom 4, Kitchen, Family Room, Other, Primary Bathroom, Full Bath
Main Level Bedrooms 2
Interior
Interior Features Bar, Carpet, Chair Railings, Combination Kitchen/Dining, Dining Area, Floor Plan - Open, Kitchen - Eat-In, Kitchen - Island, Primary Bath(s)
Hot Water Electric
Heating Baseboard - Electric
Cooling Central A/C
Flooring Carpet, Tile/Brick, Vinyl
Fireplaces Number 1
Fireplaces Type Stone
Equipment Dishwasher, Dryer, Microwave, Oven/Range - Electric, Refrigerator, Washer
Fireplace Y
Appliance Dishwasher, Dryer, Microwave, Oven/Range - Electric, Refrigerator, Washer
Heat Source Electric
Laundry Main Floor
Exterior
Exterior Feature Deck(s)
Garage Built In
Garage Spaces 2.0
Utilities Available None
Amenities Available Lake, Basketball Courts, Swimming Pool, Tennis Courts, Tot Lots/Playground, Beach, Fitness Center
Waterfront N
Water Access N
View Trees/Woods
Roof Type Asphalt,Fiberglass
Street Surface Paved
Accessibility None
Porch Deck(s)
Road Frontage Private
Parking Type Attached Garage, Off Street
Attached Garage 2
Total Parking Spaces 2
Garage Y
Building
Lot Description Trees/Wooded, Sloping
Story 2
Foundation Crawl Space
Sewer Public Sewer
Water Public
Architectural Style Contemporary
Level or Stories 2
Additional Building Above Grade, Below Grade
New Construction N
Schools
School District Stroudsburg Area
Others
HOA Fee Include Road Maintenance,Security Gate
Senior Community No
Tax ID 17-639203-13-4563
Ownership Other
Acceptable Financing Cash, Conventional, VA
Listing Terms Cash, Conventional, VA
Financing Cash,Conventional,VA
Special Listing Condition Standard
Read Less Info
Want to know what your home might be worth? Contact us for a FREE valuation!

Our team is ready to help you sell your home for the highest possible price ASAP

Bought with Non Member • Non Subscribing Office
GET MORE INFORMATION






