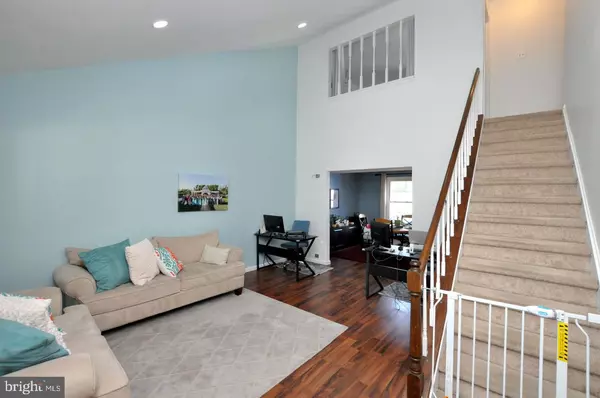$245,000
$229,900
6.6%For more information regarding the value of a property, please contact us for a free consultation.
3 Beds
3 Baths
1,636 SqFt
SOLD DATE : 11/12/2021
Key Details
Sold Price $245,000
Property Type Townhouse
Sub Type Interior Row/Townhouse
Listing Status Sold
Purchase Type For Sale
Square Footage 1,636 sqft
Price per Sqft $149
Subdivision Logan Woods
MLS Listing ID NJGL2004072
Sold Date 11/12/21
Style Colonial
Bedrooms 3
Full Baths 2
Half Baths 1
HOA Fees $13/ann
HOA Y/N Y
Abv Grd Liv Area 1,636
Originating Board BRIGHT
Year Built 1979
Annual Tax Amount $3,450
Tax Year 2020
Lot Size 3,300 Sqft
Acres 0.08
Lot Dimensions 30.00 x 110.00
Property Description
Sellers have requested NO FURTHER SHOWINGS after Open House Sunday, 10/3/2021, 1:00-3:00PM! MULTIPLE OFFERS RECEIVED! BEST & HIGHEST DUE BY 8:00PM ON SUNDAY, 10/3/2021!
Welcome to this well maintained 2 story townhome, located in the highly sought after Logan Woods Community in Swedesboro in Logan Township. This home has 3 bedrooms , 2 1/2 bathrooms and is move in ready!
Walk through the front entrance to be greeted by the cathedral ceilings in the living room with freshly painted and new laminate floors that run seamlessly throughout the dining room, hallway and kitchen. The kitchen was recently upgraded with new modern grey cabinets featuring a lazy Susan and spice cabinet. The kitchen also has long beautiful white quartz countertops for plenty of serving space and a coffee bar. Additional upgrades include bathrooms, recess lighting throughout the home and new roof in 2015. Family room has a cozy carpet with plenty of room to play with your little ones and leads into the updated sunroom that leads into a beautiful fenced in entertainment space with a patio, grilling area and outdoor seating area. Additional upgrades include, new roof, new fixtures in kitchen and bathroom, updated laundry room and new interior doors. HVAC and Furnace serviced September 2021! Don't wait to tour this home!
You will not be disappointed! Schedule your showing today!
Location
State NJ
County Gloucester
Area Logan Twp (20809)
Zoning RES
Rooms
Other Rooms Living Room, Dining Room, Primary Bedroom, Bedroom 2, Bedroom 3, Kitchen, Family Room, Other
Interior
Interior Features Attic, Carpet, Ceiling Fan(s), Chair Railings, Crown Moldings, Dining Area, Family Room Off Kitchen, Recessed Lighting, Stall Shower, Tub Shower, Walk-in Closet(s)
Hot Water Electric
Heating Forced Air
Cooling Central A/C
Flooring Carpet, Laminate Plank, Luxury Vinyl Plank
Equipment Built-In Microwave, Built-In Range, Dishwasher, Disposal, Dryer, Exhaust Fan, Microwave, Oven - Self Cleaning, Oven/Range - Electric, Refrigerator, Stainless Steel Appliances, Stove, Washer, Water Heater
Fireplace N
Appliance Built-In Microwave, Built-In Range, Dishwasher, Disposal, Dryer, Exhaust Fan, Microwave, Oven - Self Cleaning, Oven/Range - Electric, Refrigerator, Stainless Steel Appliances, Stove, Washer, Water Heater
Heat Source Oil
Laundry Main Floor
Exterior
Exterior Feature Patio(s)
Garage Garage - Front Entry, Garage Door Opener, Inside Access
Garage Spaces 2.0
Amenities Available Common Grounds
Waterfront N
Water Access N
Roof Type Asbestos Shingle
Accessibility None
Porch Patio(s)
Parking Type Attached Garage, Driveway, On Street
Attached Garage 1
Total Parking Spaces 2
Garage Y
Building
Story 2
Foundation Slab
Sewer Public Sewer
Water Public
Architectural Style Colonial
Level or Stories 2
Additional Building Above Grade, Below Grade
New Construction N
Schools
Elementary Schools Center Square School
Middle Schools Logan Es
High Schools Kingsway Regional H.S.
School District Logan Township Public Schools
Others
Pets Allowed Y
HOA Fee Include Common Area Maintenance,Snow Removal
Senior Community No
Tax ID 09-02503-00023
Ownership Fee Simple
SqFt Source Assessor
Acceptable Financing Cash, Conventional, FHA
Listing Terms Cash, Conventional, FHA
Financing Cash,Conventional,FHA
Special Listing Condition Standard
Pets Description Number Limit
Read Less Info
Want to know what your home might be worth? Contact us for a FREE valuation!

Our team is ready to help you sell your home for the highest possible price ASAP

Bought with Lindsay Mills • Keller Williams Realty - Moorestown
GET MORE INFORMATION






