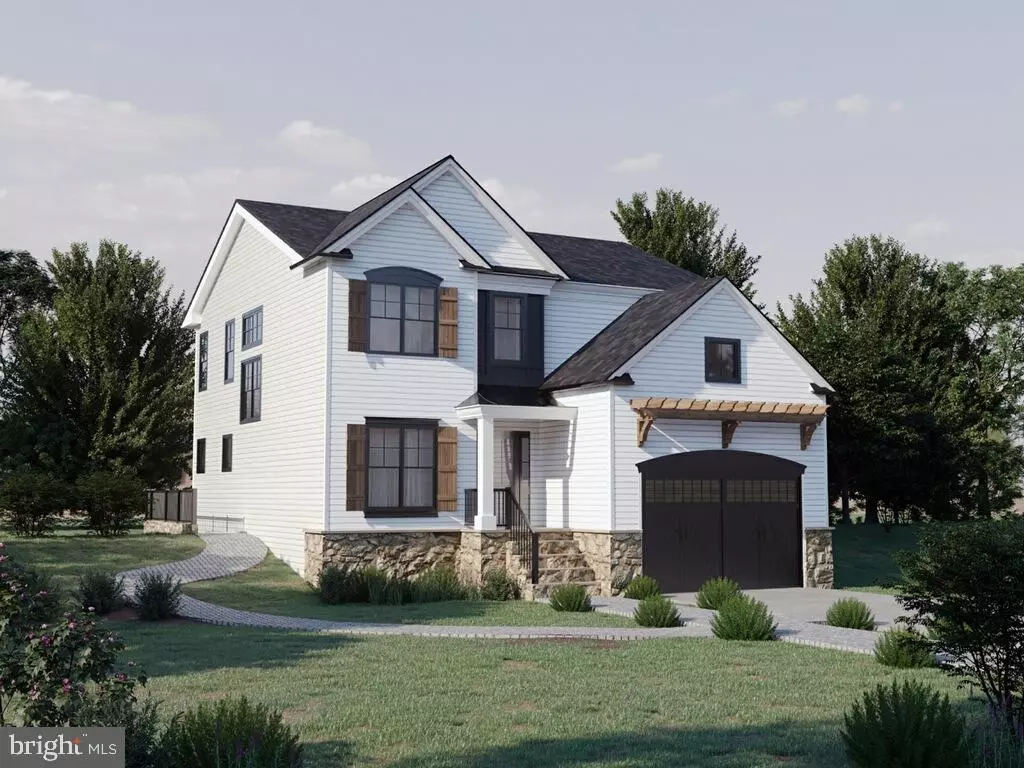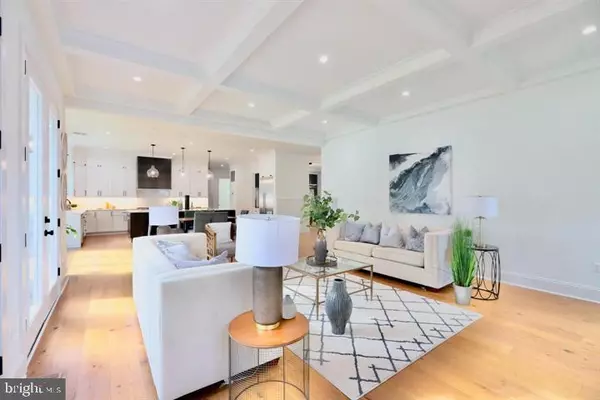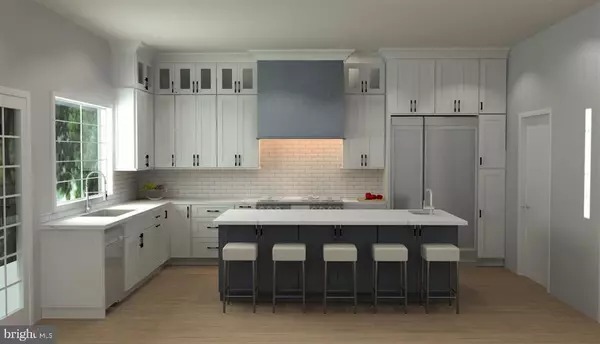$1,728,000
$1,728,000
For more information regarding the value of a property, please contact us for a free consultation.
6 Beds
6 Baths
4,410 SqFt
SOLD DATE : 06/29/2021
Key Details
Sold Price $1,728,000
Property Type Single Family Home
Sub Type Detached
Listing Status Sold
Purchase Type For Sale
Square Footage 4,410 sqft
Price per Sqft $391
Subdivision Vienna Woods
MLS Listing ID VAFX1195600
Sold Date 06/29/21
Style Craftsman
Bedrooms 6
Full Baths 5
Half Baths 1
HOA Y/N N
Abv Grd Liv Area 3,153
Originating Board BRIGHT
Year Built 2021
Annual Tax Amount $8,207
Tax Year 2021
Lot Size 10,125 Sqft
Acres 0.23
Property Description
Get ready to create tons of memories in your new home. Bella Home Design welcomes you to another spectacular build with expected delivery of early June 2021. This gorgeous home features 6 bedrooms & 5.5 bathrooms of modern art and style, on a quiet street located within Vienna Woods. This home shines with curb appeal featuring high quality hardie siding, Pennsylvania variegated bluestone, double hung windows, and high-quality entry door with state-of-the-art keyless smart lock. The spacious two car garage comes with two electrical car chargers for your convenience. Easily unload your groceries from the garage by walking into the Costco pantry. Clean off your pets or kids’ sports equipment with easy access to the doggy/utility shower. The main level features an open floor plan with 10 ft ceilings. The upper and lower levels feature 9 ft ceilings. Natural lighting abounds in this home with strategically placed windows that are both artful and functional. The modern wood staircase with contemporary railings design & 6-inch wide European hardwood plank floors on both the main and upper levels serve to enhance the home’s elegance. This design highlights the flexibility of the first-floor bedroom with a full bath and custom lighting, which can also be utilized as a home office for the working family. Entertain your guests in your very own gourmet chef’s kitchen with a 45” long undermount workstation kitchen sink, oversized island, and a high end appliance package to include The ENERGY STAR® Dacor push to open the refrigerator (30") and freezer (18"), 48” freestanding professional gas range with 6 sealed burners, pot filler, oversized hood fan (1200cfm) and built in combo oven microwave. The expansive family room features a coffered tray ceiling with a gas fireplace that opens to the inviting backyard deck. The outdoor transition is seamless for easy entertaining. Home is wired with Cat 6 (for high speed internet) and cable throughout with careful attention on all carpentry finishes. Dual zone HVAC units are installed to keep everyone comfortable. Second floor luxurious master bedroom suite features oversized his and hers walk-in closets, huge master bathroom shower, freestanding soaking tub with heated floors for the cold winter months. Second floor laundry room includes a Samsung front loading washer and steam sanitize dryer. Careful thought was placed to maximize the living space in the basement, which includes an open floor plan, luxury vinyl plank floors, gas fireplace, wet bar area, large storage room and bedroom with a full bathroom. Walk up to a private fenced backyard. This home is priced to sell as it is in the sought-after Madison school pyramid, walking distance to the Vienna metro and bus stops. Located close to downtown Vienna shops, restaurants, and parks. Easy access to I-66, Route 123, I-495 and Route 50. Please do not walk the construction site without the listing agent or builder. Images shown are of similar completed projects. Do not miss out on this opportunity.
Location
State VA
County Fairfax
Zoning 904
Rooms
Other Rooms Dining Room, Primary Bedroom, Bedroom 2, Bedroom 3, Bedroom 5, Kitchen, Family Room, Bedroom 1, Recreation Room, Bedroom 6, Bathroom 1, Bathroom 2, Primary Bathroom, Full Bath, Half Bath
Basement Connecting Stairway, Daylight, Full, Fully Finished, Rear Entrance, Walkout Stairs, Windows
Main Level Bedrooms 1
Interior
Interior Features Attic, Ceiling Fan(s), Combination Kitchen/Dining, Crown Moldings, Entry Level Bedroom, Family Room Off Kitchen, Floor Plan - Open, Kitchen - Gourmet, Kitchen - Island, Pantry, Primary Bath(s), Recessed Lighting, Soaking Tub, Upgraded Countertops, Walk-in Closet(s), Wood Floors
Hot Water Natural Gas
Heating Central, Zoned
Cooling Central A/C, Zoned
Flooring Hardwood, Ceramic Tile, Vinyl
Fireplaces Number 2
Fireplaces Type Gas/Propane
Equipment Built-In Microwave, Dishwasher, Disposal, Exhaust Fan, Refrigerator, Water Heater, Stainless Steel Appliances, Washer, Dryer, Oven/Range - Gas, Oven - Wall
Furnishings No
Fireplace Y
Window Features Double Pane
Appliance Built-In Microwave, Dishwasher, Disposal, Exhaust Fan, Refrigerator, Water Heater, Stainless Steel Appliances, Washer, Dryer, Oven/Range - Gas, Oven - Wall
Heat Source Natural Gas
Laundry Upper Floor, Has Laundry, Dryer In Unit, Washer In Unit
Exterior
Exterior Feature Deck(s)
Garage Garage - Front Entry, Garage Door Opener
Garage Spaces 4.0
Utilities Available Cable TV Available, Electric Available, Natural Gas Available, Phone Available, Sewer Available, Water Available
Waterfront N
Water Access N
Accessibility None
Porch Deck(s)
Parking Type Attached Garage, Driveway, Off Street
Attached Garage 2
Total Parking Spaces 4
Garage Y
Building
Story 3
Sewer Public Sewer
Water Public
Architectural Style Craftsman
Level or Stories 3
Additional Building Above Grade, Below Grade
Structure Type 9'+ Ceilings,Tray Ceilings
New Construction Y
Schools
Elementary Schools Marshall Road
Middle Schools Thoreau
High Schools Madison
School District Fairfax County Public Schools
Others
Pets Allowed Y
Senior Community No
Tax ID 0482 03E 0028
Ownership Fee Simple
SqFt Source Assessor
Security Features Smoke Detector
Acceptable Financing Cash, Conventional, VA, FHA, Other
Listing Terms Cash, Conventional, VA, FHA, Other
Financing Cash,Conventional,VA,FHA,Other
Special Listing Condition Standard
Pets Description No Pet Restrictions
Read Less Info
Want to know what your home might be worth? Contact us for a FREE valuation!

Our team is ready to help you sell your home for the highest possible price ASAP

Bought with Jeremy G Browne • TTR Sotheby's International Realty
GET MORE INFORMATION






