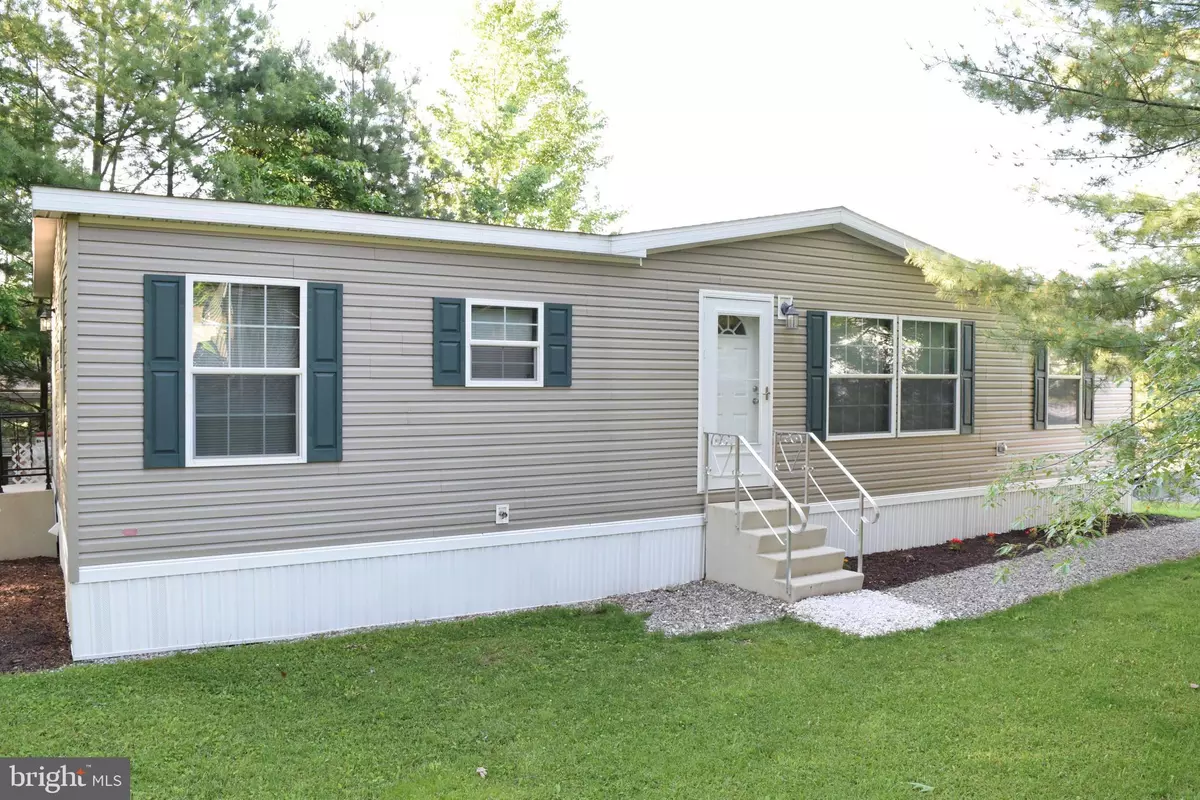$87,000
$88,900
2.1%For more information regarding the value of a property, please contact us for a free consultation.
3 Beds
2 Baths
1,344 SqFt
SOLD DATE : 07/16/2021
Key Details
Sold Price $87,000
Property Type Manufactured Home
Sub Type Manufactured
Listing Status Sold
Purchase Type For Sale
Square Footage 1,344 sqft
Price per Sqft $64
Subdivision The Pines At West Penn
MLS Listing ID PASK135660
Sold Date 07/16/21
Style Ranch/Rambler
Bedrooms 3
Full Baths 2
HOA Y/N Y
Abv Grd Liv Area 1,344
Originating Board BRIGHT
Year Built 2018
Annual Tax Amount $1,139
Tax Year 2021
Lot Dimensions 0.00x0.00
Property Description
Located in The Pines at West Penn this perfect newer 3 bedroom, 2 bath ranch home with open floor plan & energy certifed designation. This home has many extra features such as OBS sheating, wind wrap, ice guard, floor & roof well insulated, outside spigot, curved tub rod, 200 AMP service, central air & more. 1344 sq feet of living space with utility costs of electric $73/month & annual average of 236 gal propane/year. Rear & side yard space has a shed for tools & garden equipment & off street parking, They don't get any better than this. Lot rent of $398 includes water, sewer, refuse & street maintenance. Make your appointment today to see this lovely ranch home,, it's sure to sell quickly.
Location
State PA
County Schuylkill
Area West Penn Twp (13337)
Zoning RESIDENTIAL
Rooms
Other Rooms Living Room, Bedroom 2, Bedroom 3, Kitchen, Bedroom 1, Laundry, Bathroom 1, Bathroom 2
Main Level Bedrooms 3
Interior
Interior Features Combination Kitchen/Dining, Crown Moldings, Kitchen - Eat-In, Kitchen - Table Space, Upgraded Countertops, Soaking Tub, Primary Bath(s), Pantry
Hot Water Electric
Heating Forced Air
Cooling Central A/C
Flooring Carpet, Vinyl
Equipment Built-In Range, Dishwasher, ENERGY STAR Clothes Washer, ENERGY STAR Dishwasher, ENERGY STAR Refrigerator, Oven/Range - Gas, Dryer - Electric, Energy Efficient Appliances, Range Hood, Washer, Water Heater - High-Efficiency
Window Features Insulated
Appliance Built-In Range, Dishwasher, ENERGY STAR Clothes Washer, ENERGY STAR Dishwasher, ENERGY STAR Refrigerator, Oven/Range - Gas, Dryer - Electric, Energy Efficient Appliances, Range Hood, Washer, Water Heater - High-Efficiency
Heat Source Propane - Leased
Laundry Main Floor
Exterior
Garage Spaces 3.0
Utilities Available Cable TV Available, Electric Available, Phone Available, Sewer Available, Water Available
Waterfront N
Water Access N
Roof Type Shingle
Street Surface Black Top
Accessibility None
Road Frontage Private
Parking Type Off Street
Total Parking Spaces 3
Garage N
Building
Lot Description Landscaping, SideYard(s), Rear Yard
Story 1
Foundation Concrete Perimeter
Sewer Community Septic Tank, Private Septic Tank
Water Community
Architectural Style Ranch/Rambler
Level or Stories 1
Additional Building Above Grade
Structure Type Paneled Walls
New Construction N
Schools
Elementary Schools W Penn Twp Es
Middle Schools Tamaqua Area Ms
High Schools Tamaqua Area Hs
School District Tamaqua Area
Others
HOA Fee Include Road Maintenance,Sewer,Water,Trash
Senior Community No
Tax ID 37-20-0077.267
Ownership Ground Rent
SqFt Source Estimated
Acceptable Financing Cash, Conventional, FHA, USDA, VA
Listing Terms Cash, Conventional, FHA, USDA, VA
Financing Cash,Conventional,FHA,USDA,VA
Special Listing Condition Standard
Read Less Info
Want to know what your home might be worth? Contact us for a FREE valuation!

Our team is ready to help you sell your home for the highest possible price ASAP

Bought with Patricia Freeh-Stefanek • Gene Durigan Real Estate - Tamaqua
GET MORE INFORMATION






