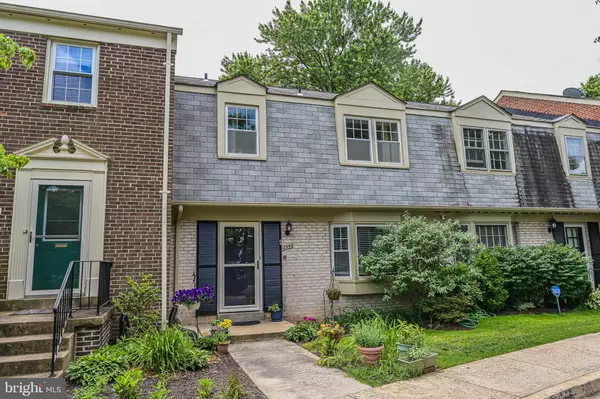$632,500
$619,999
2.0%For more information regarding the value of a property, please contact us for a free consultation.
4 Beds
4 Baths
1,865 SqFt
SOLD DATE : 07/13/2021
Key Details
Sold Price $632,500
Property Type Townhouse
Sub Type Interior Row/Townhouse
Listing Status Sold
Purchase Type For Sale
Square Footage 1,865 sqft
Price per Sqft $339
Subdivision Wheystone
MLS Listing ID VAFX1207386
Sold Date 07/13/21
Style Colonial
Bedrooms 4
Full Baths 2
Half Baths 2
HOA Fees $78/qua
HOA Y/N Y
Abv Grd Liv Area 1,472
Originating Board BRIGHT
Year Built 1970
Annual Tax Amount $6,077
Tax Year 2020
Lot Size 1,654 Sqft
Acres 0.04
Property Description
OPEN HOUSE SUNDAY, JUNE 13th 1-3 PM. Don't miss this opportunity to live minutes from Tysons Corner, the Mosaic District, 495, 66 and Route 50. This beautiful 4 Bedroom, 2 full and 2 half bath home is nestled in a quiet neighborhood, yet minutes from major highways, shopping, restaurants , grocery stores, movie theaters and so much more! Spacious eat in kitchen with bay window leads to an adjoining dining room and family room, perfect for hosting the whole family. Hardwood floors grace the top two floors of your new home. Entertain on your private deck over looking the Dunn Loring Center's lush green field or on your patio in your fully fenced rear yard. Master bedroom boasts both his and her closets as well as a master bathroom and dressing area. Generously sized recreation room on the lower level walks out to the rear patio. The lower level also hosts a 4th bedroom and half bath. Home Warranty Provided by Seller. Hurry! This one won't last!
Location
State VA
County Fairfax
Zoning 151
Rooms
Other Rooms Primary Bedroom, Bedroom 2, Bedroom 3, Bedroom 4, Bathroom 2, Primary Bathroom, Half Bath
Basement Fully Finished, Walkout Level
Interior
Interior Features Ceiling Fan(s), Dining Area, Floor Plan - Open, Floor Plan - Traditional, Kitchen - Eat-In, Kitchen - Table Space, Laundry Chute, Pantry, Primary Bath(s), Tub Shower, Wood Floors
Hot Water Natural Gas
Heating Forced Air
Cooling Central A/C
Flooring Hardwood
Equipment Built-In Microwave, Dishwasher, Disposal, Dryer, Exhaust Fan, Extra Refrigerator/Freezer, Refrigerator, Stove, Washer, Water Heater
Fireplace N
Window Features Bay/Bow,Replacement
Appliance Built-In Microwave, Dishwasher, Disposal, Dryer, Exhaust Fan, Extra Refrigerator/Freezer, Refrigerator, Stove, Washer, Water Heater
Heat Source Natural Gas
Exterior
Exterior Feature Deck(s), Porch(es)
Garage Spaces 2.0
Parking On Site 2
Fence Rear
Waterfront N
Water Access N
Accessibility None
Porch Deck(s), Porch(es)
Parking Type On Street, Other, Parking Lot
Total Parking Spaces 2
Garage N
Building
Story 3
Sewer Public Sewer
Water Public
Architectural Style Colonial
Level or Stories 3
Additional Building Above Grade, Below Grade
New Construction N
Schools
Elementary Schools Stenwood
Middle Schools Kilmer
High Schools Marshall
School District Fairfax County Public Schools
Others
HOA Fee Include Common Area Maintenance,Insurance
Senior Community No
Tax ID 0394 15 0021
Ownership Fee Simple
SqFt Source Assessor
Special Listing Condition Standard
Read Less Info
Want to know what your home might be worth? Contact us for a FREE valuation!

Our team is ready to help you sell your home for the highest possible price ASAP

Bought with Lauren A Bishop • McEnearney Associates, Inc.
GET MORE INFORMATION






