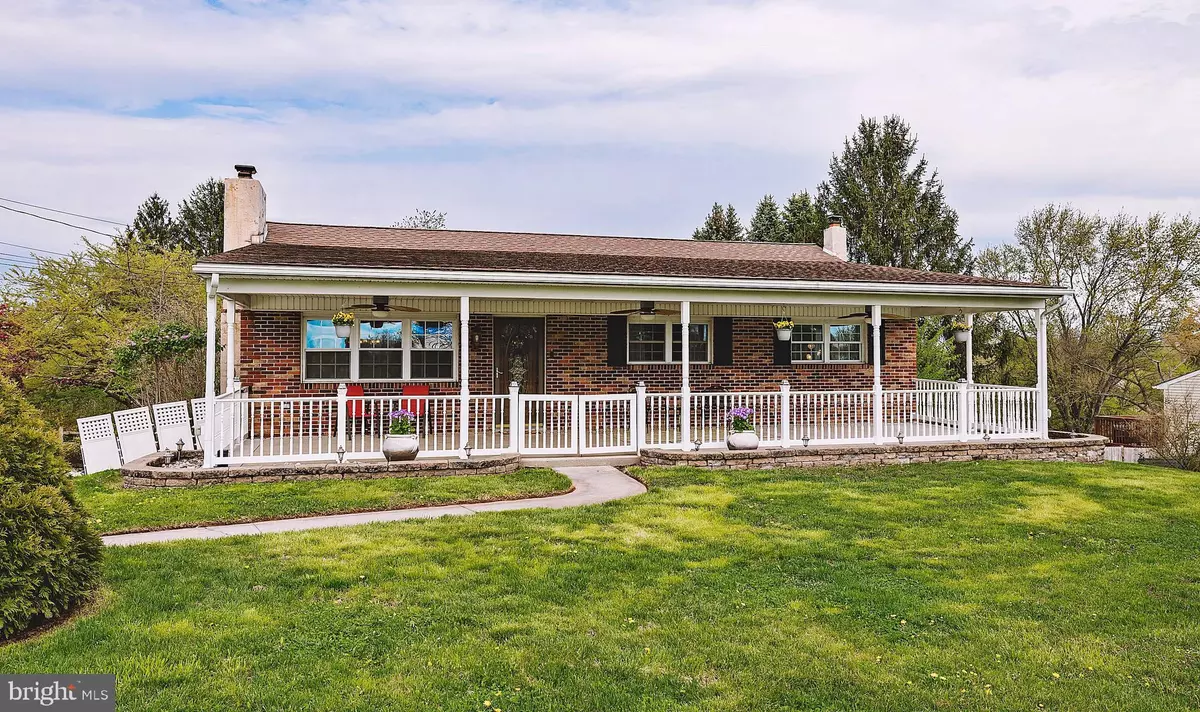$284,280
$284,280
For more information regarding the value of a property, please contact us for a free consultation.
4 Beds
3 Baths
3,182 SqFt
SOLD DATE : 05/29/2020
Key Details
Sold Price $284,280
Property Type Single Family Home
Sub Type Detached
Listing Status Sold
Purchase Type For Sale
Square Footage 3,182 sqft
Price per Sqft $89
Subdivision Rolling Ridge
MLS Listing ID PACT504436
Sold Date 05/29/20
Style Raised Ranch/Rambler
Bedrooms 4
Full Baths 2
Half Baths 1
HOA Y/N N
Abv Grd Liv Area 1,632
Originating Board BRIGHT
Year Built 1968
Annual Tax Amount $4,830
Tax Year 2019
Lot Size 0.505 Acres
Acres 0.51
Lot Dimensions 0.00 x 0.00
Property Description
One floor Living at its Finest with Fenced-in 1/2 Acre Lot in the Owen J Roberts SD. A Covered Front Porch with ceiling fans adds to the curb appeal of this solid Brick Rancher with Finished Walk-out Basement, perfect for an In-law Suite or Guest Quarters. Once inside, you will appreciate the versatility of this open floor plan. The cozy Living Room with propane fireplace flows through to the Dining Room with door to an enclosed Sunroom; making it a great spot for entertaining. The Kitchen, with bar-top Breakfast Area, opens to the Dining Room and offers granite counters, rich cherry cabinets, stainless steel appliances and ceramic tile floor. Down the Hall are 3 generously sized Bedrooms, one with an updated Half Bath, a Full Bath and Linen Closet. Downstairs offers wonderful additional living space with an area for a 4th Bedroom, a Full Bath with ADA shower, a Family Room with Pellet Stove, Kitchenette with bright Eating Area and sliding door to the backyard, Laundry Area and spot for your exercise equipment and additional door to an enclosed porch with access to the driveway. The Backyard is fenced-in and also has space behind for your fire pit! The home has newer double hung windows that tilt in for easy cleaning, solid Anderson sliders to the Sunroom and to the Backyard from the Lower Level Eating Area and updated flooring throughout most of Main and Lower Levels, both with their own zone for heating. Plus, there is plenty of room to park in the Driveway with spots for 5-6 cars! A great home close to shopping, parks, the Schuylkill River Trails and just minutes to downtown Phoenixville with quaint shops, restaurants and breweries!
Location
State PA
County Chester
Area East Vincent Twp (10321)
Zoning R2
Rooms
Other Rooms Living Room, Dining Room, Bedroom 2, Bedroom 3, Kitchen, Family Room, Bedroom 1, Sun/Florida Room, In-Law/auPair/Suite, Other
Basement Full, Fully Finished, Outside Entrance, Walkout Level
Main Level Bedrooms 3
Interior
Hot Water Oil
Heating Hot Water
Cooling Central A/C
Flooring Carpet, Ceramic Tile, Laminated
Fireplaces Number 1
Fireplaces Type Gas/Propane
Furnishings No
Fireplace Y
Heat Source Oil
Laundry Lower Floor
Exterior
Exterior Feature Patio(s), Porch(es)
Garage Spaces 5.0
Fence Fully, Rear, Split Rail
Waterfront N
Water Access N
Roof Type Shingle
Accessibility Roll-in Shower
Porch Patio(s), Porch(es)
Parking Type Driveway
Total Parking Spaces 5
Garage N
Building
Story 2
Foundation Block
Sewer Public Sewer
Water Well
Architectural Style Raised Ranch/Rambler
Level or Stories 2
Additional Building Above Grade, Below Grade
New Construction N
Schools
Elementary Schools East Vincent
Middle Schools Owen J Roberts
High Schools Owen J Roberts
School District Owen J Roberts
Others
Senior Community No
Tax ID 21-05 -0004.0700
Ownership Fee Simple
SqFt Source Assessor
Special Listing Condition Standard
Read Less Info
Want to know what your home might be worth? Contact us for a FREE valuation!

Our team is ready to help you sell your home for the highest possible price ASAP

Bought with Kathy McQuilkin • RE/MAX Professional Realty
GET MORE INFORMATION






