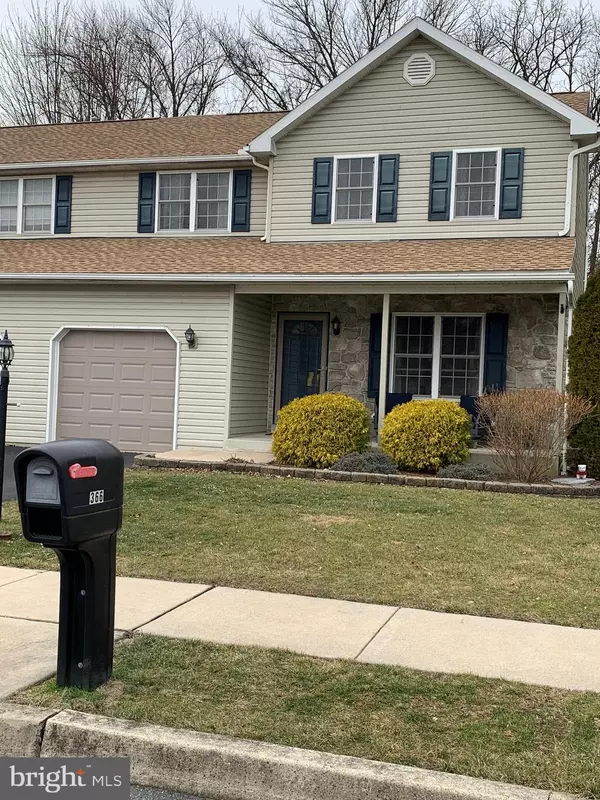$212,000
$215,000
1.4%For more information regarding the value of a property, please contact us for a free consultation.
3 Beds
3 Baths
1,905 SqFt
SOLD DATE : 06/30/2020
Key Details
Sold Price $212,000
Property Type Single Family Home
Sub Type Twin/Semi-Detached
Listing Status Sold
Purchase Type For Sale
Square Footage 1,905 sqft
Price per Sqft $111
Subdivision Lenape Valley Farm
MLS Listing ID PABK354430
Sold Date 06/30/20
Style Side-by-Side,Other
Bedrooms 3
Full Baths 2
Half Baths 1
HOA Fees $11/ann
HOA Y/N Y
Abv Grd Liv Area 1,905
Originating Board BRIGHT
Year Built 1999
Annual Tax Amount $3,928
Tax Year 2019
Lot Size 5,227 Sqft
Acres 0.12
Lot Dimensions 0.00 x 0.00
Property Description
Now is the time to see this well maintained, nicely decorated home in Wilson School district! This wonderful Twin is located in a delightful neighborhood that is close to Route 222, shopping, and restaurants. This home has an inviting covered front porch with some landscaping and shrubbery. Enter through the front door, and relax in your nicely sized family room with neutral paint finishes and newer luxury vinyl flooring. Directly off the family room is a large eat- in- kitchen area with plenty of room to fit a full table. Plenty of kitchen cabinets, and counter-top space. Also in the kitchen is a banquet/butlers pantry area for more storage. Plenty of recessed lighting to brighten up the kitchen, as well as a sliding glass door that will lead you to your spacious backyard where you will find a concrete patio for entertaining and enjoying the scenery. The backyard is fenced in which is perfect for your 4-legged friends! Off the kitchen area is a nice sized laundry room with cabinets for storage. The powder room and garage entrance is also located in this hallway area. The garage has a laundry sink included. Heading upstairs you will see 3 nice sized bedrooms, one being a master suite with a large walk in closet and full bathroom. Additional hall bath for the other two bedrooms to use. Brand new vanities/tops for all bathrooms and new toilets. Fresh carpet in neutral finishes on second floor. The basement is a must see in this home! Finished space to enjoy company, built in desk area for home office, closet space, and plenty of recessed lighting is what you will find in this basement. In the unfinished mechanical storage area you will see a newer (2016) HVAC system, Newer Hot water heater (2013), Bilco door for outside/inside access. Some important features in the home to consider are, new Smoke Detectors (2019), New Dishwasher (2019), Whole house surge protector on electrical panel, and one of the most important features is a brand new roof (2019)! Schedule your showing to see this cozy well maintained home before it is too late!
Location
State PA
County Berks
Area Sinking Spring Boro (10279)
Zoning RESIDENTIAL
Rooms
Basement Full, Heated, Improved, Partially Finished, Poured Concrete, Shelving, Outside Entrance, Interior Access
Interior
Interior Features Attic, Carpet, Ceiling Fan(s), Combination Kitchen/Dining, Family Room Off Kitchen, Floor Plan - Open, Kitchen - Eat-In, Kitchen - Table Space, Primary Bath(s), Recessed Lighting, Tub Shower, Walk-in Closet(s)
Hot Water Natural Gas
Heating Forced Air
Cooling Central A/C
Flooring Laminated, Vinyl, Carpet
Equipment Built-In Range, Built-In Microwave, Dishwasher
Furnishings No
Fireplace N
Appliance Built-In Range, Built-In Microwave, Dishwasher
Heat Source Natural Gas
Laundry Hookup, Main Floor
Exterior
Exterior Feature Patio(s)
Garage Garage - Front Entry, Garage Door Opener
Garage Spaces 1.0
Fence Chain Link
Utilities Available Natural Gas Available
Waterfront N
Water Access N
Roof Type Architectural Shingle
Accessibility None
Porch Patio(s)
Parking Type Attached Garage, Driveway, Off Street, On Street
Attached Garage 1
Total Parking Spaces 1
Garage Y
Building
Lot Description Backs to Trees, Cleared, Landscaping
Story 2
Sewer Public Sewer
Water Public
Architectural Style Side-by-Side, Other
Level or Stories 2
Additional Building Above Grade
Structure Type Dry Wall
New Construction N
Schools
Elementary Schools Cornwall Terrace
Middle Schools Wilson Southern
High Schools Wilson
School District Wilson
Others
Pets Allowed Y
HOA Fee Include Common Area Maintenance
Senior Community No
Tax ID 79-4386-13-13-5601
Ownership Fee Simple
SqFt Source Assessor
Acceptable Financing Cash, Conventional, VA, FHA
Horse Property N
Listing Terms Cash, Conventional, VA, FHA
Financing Cash,Conventional,VA,FHA
Special Listing Condition Standard
Pets Description No Pet Restrictions
Read Less Info
Want to know what your home might be worth? Contact us for a FREE valuation!

Our team is ready to help you sell your home for the highest possible price ASAP

Bought with Matthew J Vernon • Iron Valley Real Estate of Berks
GET MORE INFORMATION






