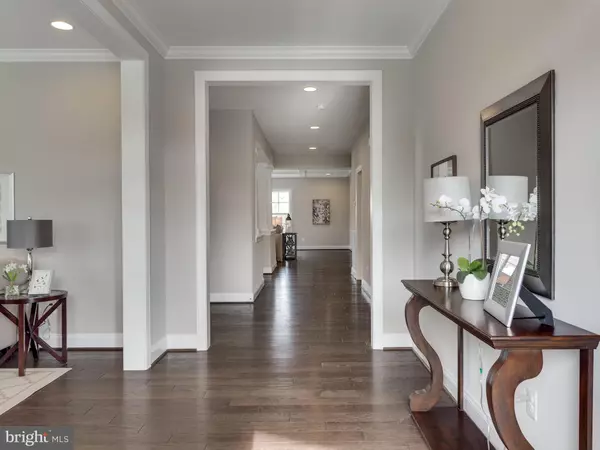$1,480,728
$1,299,900
13.9%For more information regarding the value of a property, please contact us for a free consultation.
5 Beds
5 Baths
4,452 SqFt
SOLD DATE : 06/30/2021
Key Details
Sold Price $1,480,728
Property Type Single Family Home
Sub Type Detached
Listing Status Sold
Purchase Type For Sale
Square Footage 4,452 sqft
Price per Sqft $332
Subdivision Vienna Woods
MLS Listing ID VAFX1110068
Sold Date 06/30/21
Style Craftsman
Bedrooms 5
Full Baths 4
Half Baths 1
HOA Y/N N
Abv Grd Liv Area 4,452
Originating Board BRIGHT
Year Built 2020
Annual Tax Amount $8,092
Tax Year 2021
Lot Size 0.280 Acres
Acres 0.28
Property Description
Offsite open house Sunday 1-4 - 9928 Clearfield Ave, Vienna, VA Your first look at our newest lot! Evergreene is excited to offer the Carlyle Model. Get in early, and select your options, and control your final price. As prices of new homes continue to rise its more important than ever to control your own destiny. Move in late 2020. The Carlyle offers over 4200 sq. feet on the main level, 5 bedrooms on the second level. Evergreene is making some custom changes to the main level. The mud room has been redesigned to offer more usable space. The Cooktop and the sink have been moved. The Rest is up to you! The Carlyle is one of our larger floor plans and has Open Concept Living. For an inside look at your options, pricing, and value, a visit to the Evergreene Design Center will provide more than enough information. Building a custom home is not nearly the impossible task you may think with the Evergreene process this may be why, on most Vienna streets, you will see at least one Evergreene home!
Location
State VA
County Fairfax
Zoning 904
Rooms
Other Rooms Living Room, Dining Room, Primary Bedroom, Bedroom 2, Bedroom 3, Bedroom 4, Bedroom 5, Kitchen, Family Room, Breakfast Room
Basement Full
Interior
Interior Features Attic, Breakfast Area, Carpet, Combination Kitchen/Living, Crown Moldings, Family Room Off Kitchen, Floor Plan - Open, Kitchen - Gourmet, Kitchen - Island, Primary Bath(s), Pantry, Recessed Lighting, Upgraded Countertops, Walk-in Closet(s), Wood Floors
Hot Water 60+ Gallon Tank
Heating Forced Air
Cooling Central A/C
Fireplaces Number 1
Fireplaces Type Mantel(s)
Equipment Cooktop, Disposal, Energy Efficient Appliances, Humidifier, Icemaker, Microwave, Oven - Single, Oven - Wall, Range Hood, Refrigerator, Stainless Steel Appliances
Fireplace Y
Appliance Cooktop, Disposal, Energy Efficient Appliances, Humidifier, Icemaker, Microwave, Oven - Single, Oven - Wall, Range Hood, Refrigerator, Stainless Steel Appliances
Heat Source Natural Gas
Laundry Upper Floor
Exterior
Garage Garage Door Opener, Garage - Front Entry
Garage Spaces 2.0
Waterfront N
Water Access N
Roof Type Architectural Shingle,Metal
Accessibility None
Parking Type Attached Garage
Attached Garage 2
Total Parking Spaces 2
Garage Y
Building
Story 3
Sewer Public Sewer
Water Public
Architectural Style Craftsman
Level or Stories 3
Additional Building Above Grade, Below Grade
Structure Type 9'+ Ceilings
New Construction Y
Schools
Elementary Schools Cunningham Park
Middle Schools Thoreau
High Schools Madison
School District Fairfax County Public Schools
Others
Senior Community No
Tax ID 0384 12050012
Ownership Fee Simple
SqFt Source Estimated
Security Features Carbon Monoxide Detector(s)
Special Listing Condition Standard
Read Less Info
Want to know what your home might be worth? Contact us for a FREE valuation!

Our team is ready to help you sell your home for the highest possible price ASAP

Bought with Melissa A Larson • KW Metro Center
GET MORE INFORMATION






