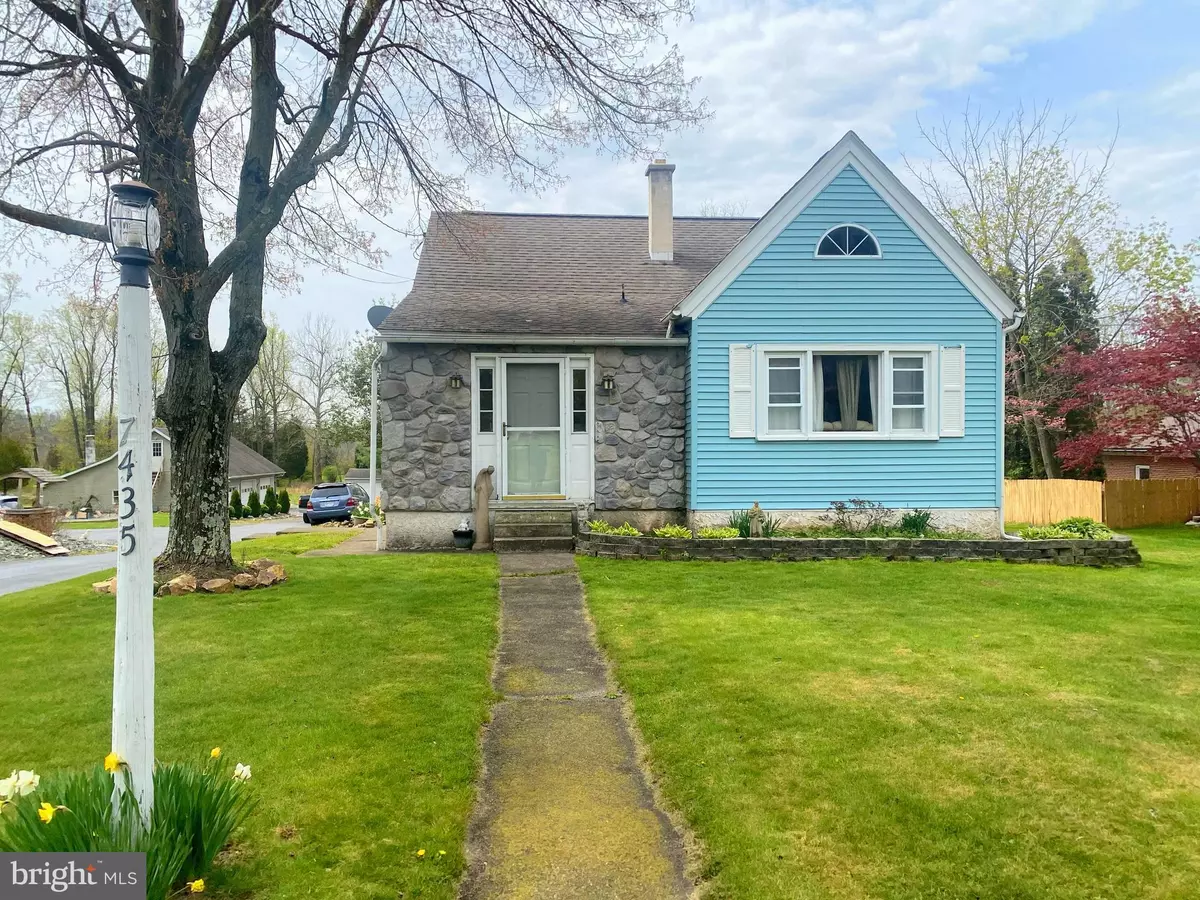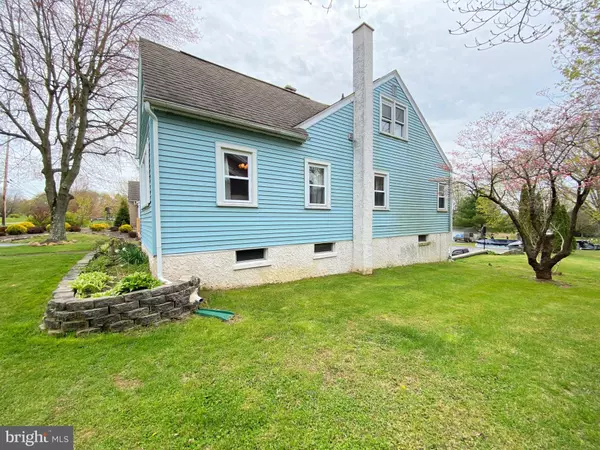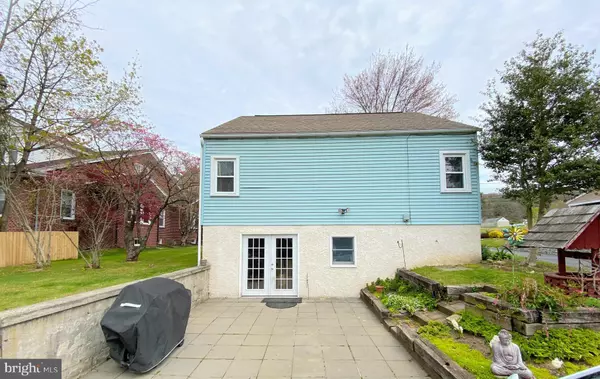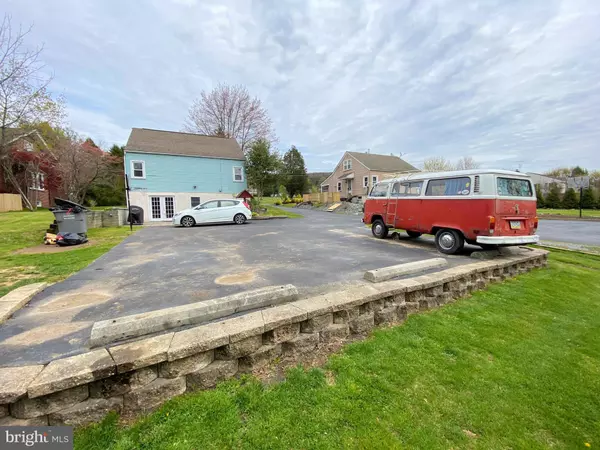$175,000
$179,900
2.7%For more information regarding the value of a property, please contact us for a free consultation.
3 Beds
2 Baths
1,380 SqFt
SOLD DATE : 06/15/2020
Key Details
Sold Price $175,000
Property Type Single Family Home
Sub Type Detached
Listing Status Sold
Purchase Type For Sale
Square Footage 1,380 sqft
Price per Sqft $126
Subdivision Douglassville
MLS Listing ID PABK356990
Sold Date 06/15/20
Style Cape Cod,Traditional
Bedrooms 3
Full Baths 2
HOA Y/N N
Abv Grd Liv Area 1,080
Originating Board BRIGHT
Year Built 1950
Annual Tax Amount $3,582
Tax Year 2019
Lot Size 0.870 Acres
Acres 0.87
Lot Dimensions 500.00 x 80.00
Property Description
Cutest cape cod you've ever seen in the great Daniel Boone School District! This house is perfect for a small family looking for a quiet environment with plenty of yard for playing and camping out while keeping an eye on them. Enter into the foyer area adjacent to the large, bright living room. This area features warm colored, inviting hardwood floors and plenty of light from the multiple large windows. Next is the large eat-in kitchen with plenty of cabinet and counter space. The kitchen also includes new flooring, an exit to the side of the home and an exhaust fan to the exterior. Moving next to the two main level bedrooms, you will find plenty of room and light. The main level bathroom features tile walls and a tub shower. The upper half-floor includes the master bedroom and space for storage. Moving down to the basement, you will find two large spaces, a fully functioning wood burning stove, a full bath with shower stall and storage areas and finally, a sliding glass door to the level, patio area. The rear yard is DEEP and goes back to a small creek. The garage is also located here and is a great space for a workshop.
Location
State PA
County Berks
Area Amity Twp (10224)
Zoning RESIDENTIAL
Direction Northeast
Rooms
Other Rooms Living Room, Primary Bedroom, Bedroom 2, Kitchen, Basement, Foyer, Bedroom 1, Full Bath
Basement Full, Walkout Level, Improved
Main Level Bedrooms 2
Interior
Interior Features Breakfast Area, Built-Ins, Wood Floors, Carpet, Ceiling Fan(s), Dining Area, Entry Level Bedroom, Floor Plan - Traditional, Kitchen - Eat-In, Kitchen - Table Space, Stall Shower, Tub Shower, Water Treat System
Heating Hot Water, Wood Burn Stove
Cooling Ceiling Fan(s)
Flooring Hardwood, Fully Carpeted, Ceramic Tile, Concrete
Equipment Dishwasher, Dryer - Electric, Energy Efficient Appliances, Exhaust Fan, Oven/Range - Electric, Refrigerator, Washer - Front Loading
Fireplace N
Appliance Dishwasher, Dryer - Electric, Energy Efficient Appliances, Exhaust Fan, Oven/Range - Electric, Refrigerator, Washer - Front Loading
Heat Source Oil
Laundry Basement, Dryer In Unit, Washer In Unit
Exterior
Exterior Feature Patio(s)
Garage Garage - Front Entry, Oversized
Garage Spaces 10.0
Pool Above Ground
Waterfront N
Water Access N
View Trees/Woods
Roof Type Pitched,Shingle
Accessibility None
Porch Patio(s)
Parking Type Driveway, Detached Garage
Total Parking Spaces 10
Garage Y
Building
Lot Description Front Yard, SideYard(s), Rear Yard, Level
Story 1.5
Sewer On Site Septic, Cess Pool
Water Well
Architectural Style Cape Cod, Traditional
Level or Stories 1.5
Additional Building Above Grade, Below Grade
New Construction N
Schools
Elementary Schools Amity Primary Center
Middle Schools Daniel Boone Area
High Schools Daniel Boone Area
School District Daniel Boone Area
Others
Pets Allowed Y
Senior Community No
Tax ID 24-5366-14-34-6282
Ownership Fee Simple
SqFt Source Estimated
Security Features Smoke Detector,Carbon Monoxide Detector(s)
Acceptable Financing Cash, Conventional, FHA, USDA, VA
Listing Terms Cash, Conventional, FHA, USDA, VA
Financing Cash,Conventional,FHA,USDA,VA
Special Listing Condition Standard
Pets Description No Pet Restrictions
Read Less Info
Want to know what your home might be worth? Contact us for a FREE valuation!

Our team is ready to help you sell your home for the highest possible price ASAP

Bought with Samuel Luis Del Rosario • Keller Williams Real Estate - Allentown
GET MORE INFORMATION






