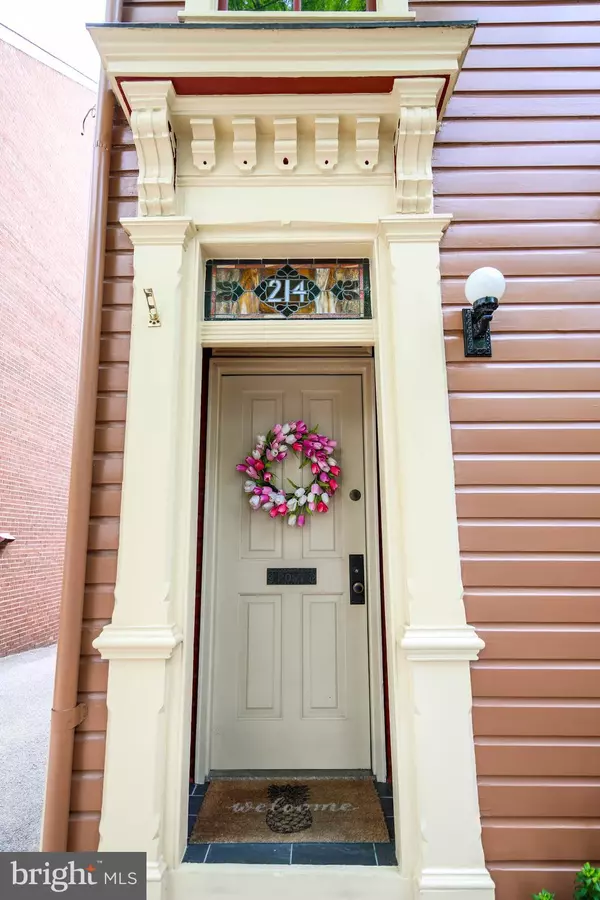$875,350
$850,000
3.0%For more information regarding the value of a property, please contact us for a free consultation.
2 Beds
2 Baths
1,238 SqFt
SOLD DATE : 07/01/2021
Key Details
Sold Price $875,350
Property Type Townhouse
Sub Type End of Row/Townhouse
Listing Status Sold
Purchase Type For Sale
Square Footage 1,238 sqft
Price per Sqft $707
Subdivision Old Town
MLS Listing ID VAAX260562
Sold Date 07/01/21
Style Victorian
Bedrooms 2
Full Baths 1
Half Baths 1
HOA Y/N N
Abv Grd Liv Area 1,238
Originating Board BRIGHT
Year Built 1880
Annual Tax Amount $9,390
Tax Year 2021
Lot Size 1,625 Sqft
Acres 0.04
Property Description
Located just a block and a half to King Street's shopping and dining district, this historic 2 bed, 1 1/2 bath row house abounds with charm and style. This cheerful home, built in 1880 and lovingly restored and updated, is an end-unit home nestled in a row of other colorfully painted Victorians on a picturesque tree-lined street. Upon approaching the home, youll pass under a stained-glass transom window proudly featuring the house numbers, and will step into a slate tiled vestibule. The main level features a spacious living room complete with hardwood floors, recessed lighting, a cozy window seat, and beautiful molding. Just beyond the living room is the homes centrally located kitchen. This recently renovated space, unique with its two-story atrium design, features custom cabinetry, quartz counters, stainless steel appliances, a gas range, a glass tile backsplash, and heated floors. The kitchen opens onto the homes dining room. With its hardwood floors, wood-burning fireplace adorned by a custom mantle, and floor-to-ceiling windows with sweeping views of the lush garden, its a space that invites you to linger. Also on this level is a conveniently located powder room with heated floors, an exterior door to the homes horse pass (the shared alleyway leading to the front of the home), and a glass door providing easy access to the homes cozy deck and private garden just perfect for al fresco dining, relaxing, and entertaining. The brick-lined garden, with its mature plantings and wisteria-lined arbor, is a serene retreat from the hustle and bustle of city life. The home also features a basement, accessible via the backyard. This space serves as the perfect spot to store large items like bikes, yard tools, and more. Walking up the staircase youll find the homes two bedrooms, hardwood floors, and a spacious full bath with a double marble-topped vanity, a shower/tub with a rain showerhead, and marble floors. The expansive primary bedroom features a walk-in closet, ample space for a King size bed, and a breathtaking view of the garden. The second bedroom is the perfect space for a bedroom or home office, with its custom desk and built-in shelving. This level is open and bright with the homes atrium view into the kitchen below, and sunlight streams in through the skylight. Also on the second floor is the homes washer and dryer, tucked away in its own closet, as well as access to the attic via a pull-down staircase, a space used for additional storage. The homes central location in the heart of Old Towns historic district is near Whole Foods, Harris Teeter, Trader Joes, Starbucks, farmers' markets, and the King Street Metro station, with easy access to I-95/495, Route 1, and the GW Parkway. In addition to street parking, optional off-street parking is available for rent in the parking lot behind the home.
Location
State VA
County Alexandria City
Zoning RM
Direction West
Rooms
Basement Outside Entrance, Partial, Unfinished, Poured Concrete
Interior
Interior Features Attic, Built-Ins, Combination Kitchen/Dining, Crown Moldings, Dining Area, Floor Plan - Open, Recessed Lighting, Skylight(s), Soaking Tub, Stain/Lead Glass, Tub Shower, Upgraded Countertops, Walk-in Closet(s), Window Treatments, Wood Floors
Hot Water Electric
Heating Central, Radiant
Cooling Central A/C
Fireplaces Number 1
Fireplaces Type Brick, Mantel(s), Wood
Equipment Built-In Microwave, Dishwasher, Disposal, Dryer - Front Loading, Exhaust Fan, Icemaker, Oven/Range - Gas, Refrigerator, Stainless Steel Appliances, Washer - Front Loading, Water Heater
Furnishings No
Fireplace Y
Appliance Built-In Microwave, Dishwasher, Disposal, Dryer - Front Loading, Exhaust Fan, Icemaker, Oven/Range - Gas, Refrigerator, Stainless Steel Appliances, Washer - Front Loading, Water Heater
Heat Source Natural Gas, Electric
Laundry Has Laundry, Upper Floor, Dryer In Unit, Washer In Unit
Exterior
Fence Fully, Wood
Waterfront N
Water Access N
Accessibility None
Parking Type On Street
Garage N
Building
Story 3
Sewer Public Sewer
Water Public
Architectural Style Victorian
Level or Stories 3
Additional Building Above Grade, Below Grade
New Construction N
Schools
School District Alexandria City Public Schools
Others
Senior Community No
Tax ID 074.01-09-31
Ownership Fee Simple
SqFt Source Assessor
Acceptable Financing Cash, Conventional, Negotiable
Listing Terms Cash, Conventional, Negotiable
Financing Cash,Conventional,Negotiable
Special Listing Condition Standard
Read Less Info
Want to know what your home might be worth? Contact us for a FREE valuation!

Our team is ready to help you sell your home for the highest possible price ASAP

Bought with Samantha S Damato • Long & Foster Real Estate, Inc.
GET MORE INFORMATION






