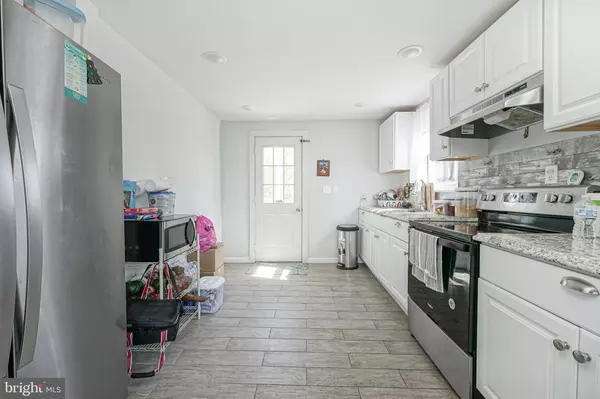$205,000
$205,000
For more information regarding the value of a property, please contact us for a free consultation.
3 Beds
1 Bath
1,342 SqFt
SOLD DATE : 06/17/2021
Key Details
Sold Price $205,000
Property Type Single Family Home
Sub Type Detached
Listing Status Sold
Purchase Type For Sale
Square Footage 1,342 sqft
Price per Sqft $152
Subdivision Lindentowne
MLS Listing ID NJCD412238
Sold Date 06/17/21
Style Victorian
Bedrooms 3
Full Baths 1
HOA Y/N N
Abv Grd Liv Area 1,342
Originating Board BRIGHT
Year Built 1896
Annual Tax Amount $6,004
Tax Year 2020
Lot Size 0.344 Acres
Acres 0.34
Lot Dimensions 100x150
Property Description
Welcome home! This 3 bed, 1 bath home is exactly what you are looking for. Completely updated from top to bottom and nestled on a corner, landscaped lot giving you the privacy and serene park like setting that you have been looking for. Walking up to the front porch, you get the feeling of home and nostalgia as many original elements of the home have been maintained giving you a cozy, old-world feeling. Enter through the the front door into the tiled foyer, you will never have to track shoes through your house again. The entry way has the original banister, front door and hard wood flooring. To the right you enter the open living room complete with upgraded wide plank wood laminate flooring, original exposed beams and the gorgeous brick fireplace with original ornate wood mantel. Towards the kitchen is a formal dining area on the left. The eat -in galley kitchen has been completely updated with newer cabinets and counter tops with a large windowed bump out giving you plenty of space for a table. The exterior door in the kitchen leads you out to your good sized deck and park-like back yard. Upstairs you will find 3 bedrooms, all with upgraded wood laminate flooring and a completely renovated bathroom with walk in shower. The unfinished basement houses utilities and laundry and gives you plenty of space for storage. Outside, there is a firepit area and a path to your 4 car driveway with aluminum 2 car carport. Don't wait! Make your offer today! **Sale contingent on seller finding suitable housing**
Location
State NJ
County Camden
Area Lindenwold Boro (20422)
Zoning RES
Rooms
Other Rooms Living Room, Dining Room, Bedroom 2, Bedroom 3, Kitchen, Basement, Foyer, Bedroom 1, Bathroom 1
Basement Outside Entrance, Interior Access, Unfinished
Interior
Interior Features Chair Railings, Floor Plan - Traditional, Formal/Separate Dining Room, Kitchen - Eat-In, Recessed Lighting, Upgraded Countertops, Exposed Beams, Kitchen - Galley, Stall Shower
Hot Water Natural Gas
Heating Forced Air
Cooling Central A/C
Flooring Ceramic Tile, Hardwood, Laminated
Fireplaces Number 1
Fireplaces Type Gas/Propane, Mantel(s), Brick, Fireplace - Glass Doors
Fireplace Y
Heat Source Natural Gas
Exterior
Exterior Feature Deck(s), Porch(es)
Garage Spaces 4.0
Carport Spaces 2
Waterfront N
Water Access N
View Garden/Lawn
Roof Type Shingle
Accessibility None
Porch Deck(s), Porch(es)
Parking Type Detached Carport, Driveway
Total Parking Spaces 4
Garage N
Building
Lot Description Corner, Landscaping
Story 2
Sewer Public Sewer
Water Public
Architectural Style Victorian
Level or Stories 2
Additional Building Above Grade, Below Grade
Structure Type Plaster Walls,Dry Wall
New Construction N
Schools
School District Lindenwold Borough Public Schools
Others
Senior Community No
Tax ID 22-00127-00007
Ownership Fee Simple
SqFt Source Estimated
Special Listing Condition Standard
Read Less Info
Want to know what your home might be worth? Contact us for a FREE valuation!

Our team is ready to help you sell your home for the highest possible price ASAP

Bought with Monica A Flores • Keller Williams Real Estate-Langhorne
GET MORE INFORMATION






