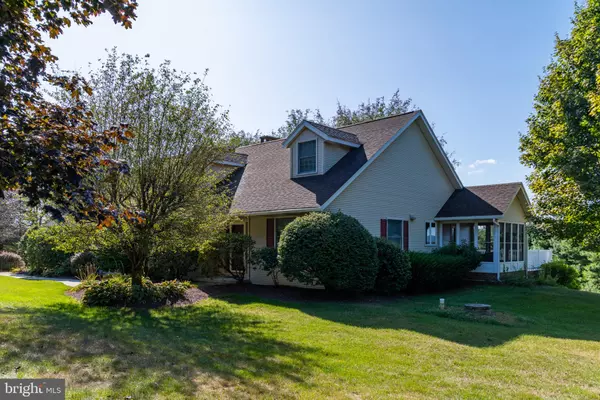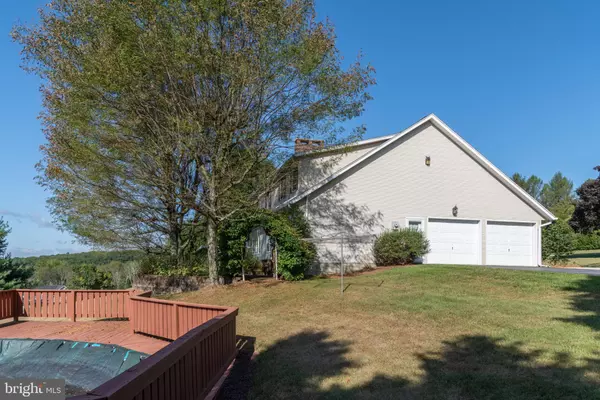$280,000
$299,900
6.6%For more information regarding the value of a property, please contact us for a free consultation.
4 Beds
3 Baths
2,640 SqFt
SOLD DATE : 01/15/2020
Key Details
Sold Price $280,000
Property Type Single Family Home
Sub Type Detached
Listing Status Sold
Purchase Type For Sale
Square Footage 2,640 sqft
Price per Sqft $106
Subdivision Country Club Estates
MLS Listing ID 1005955941
Sold Date 01/15/20
Style Cape Cod
Bedrooms 4
Full Baths 2
Half Baths 1
HOA Y/N N
Abv Grd Liv Area 2,640
Originating Board TREND
Year Built 1987
Annual Tax Amount $4,630
Tax Year 2018
Lot Size 1.000 Acres
Acres 1.0
Lot Dimensions 238X155X200X285
Property Description
Custom Built Home , one owner,situated on the lot to take advantage of the panoramic view. The property is very inviting with its established landscaping, pool, private brick patio, large trex deck and sunroom . The Interior attributes match the exterior with its double sided brick fireplace, gorgeous hardwood floors, dedicated office space , craft room, breakfast area and master suite with walk in closet and Jacuzzi tub. Three bedrooms with the possibility of a fourth. The breakfast room, living room and family room were situated on the south side of this home to showcase the view. Large windows and patio doors open to the outside deck, brick patio,yard and bring in the feel of the outside. Well appointed kitchen with island, corian countertops , breakfast room and formal dining room. 2 car attached garage and macadam driveway, newer roof and heating unit. The home was just recently professionally painted on the interior for the new buyer!Easy commute to the Lehigh Valley !
Location
State PA
County Schuylkill
Area West Penn Twp (13337)
Zoning RES
Rooms
Other Rooms Living Room, Dining Room, Primary Bedroom, Bedroom 2, Kitchen, Family Room, Bedroom 1, Other, Attic
Basement Full, Unfinished
Interior
Interior Features Primary Bath(s), Kitchen - Island, Skylight(s), Dining Area
Hot Water Oil
Heating Hot Water
Cooling Central A/C
Flooring Wood, Fully Carpeted, Tile/Brick
Fireplaces Number 2
Fireplaces Type Brick
Fireplace Y
Heat Source Oil
Laundry Main Floor
Exterior
Exterior Feature Deck(s), Patio(s)
Garage Inside Access, Garage Door Opener
Garage Spaces 6.0
Pool Above Ground
Waterfront N
Water Access N
View Panoramic
Roof Type Pitched
Accessibility None
Porch Deck(s), Patio(s)
Parking Type Driveway, Attached Garage, Other
Attached Garage 2
Total Parking Spaces 6
Garage Y
Building
Lot Description Irregular, Front Yard, Rear Yard, SideYard(s)
Story 1.5
Sewer On Site Septic
Water Well
Architectural Style Cape Cod
Level or Stories 1.5
Additional Building Above Grade
New Construction N
Schools
Elementary Schools West Penn Township
School District Tamaqua Area
Others
Senior Community No
Tax ID 37-28-0126
Ownership Fee Simple
SqFt Source Assessor
Acceptable Financing Conventional, VA, FHA 203(b), USDA
Listing Terms Conventional, VA, FHA 203(b), USDA
Financing Conventional,VA,FHA 203(b),USDA
Special Listing Condition Standard
Read Less Info
Want to know what your home might be worth? Contact us for a FREE valuation!

Our team is ready to help you sell your home for the highest possible price ASAP

Bought with Lawrence C Stephens III • Weichert Realtors
GET MORE INFORMATION






