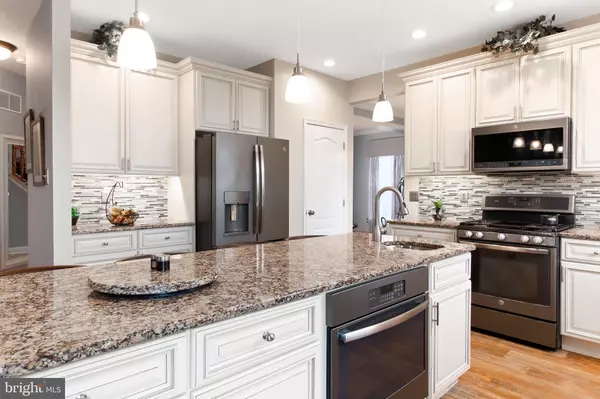$362,000
$355,000
2.0%For more information regarding the value of a property, please contact us for a free consultation.
4 Beds
4 Baths
2,402 SqFt
SOLD DATE : 06/15/2020
Key Details
Sold Price $362,000
Property Type Single Family Home
Sub Type Detached
Listing Status Sold
Purchase Type For Sale
Square Footage 2,402 sqft
Price per Sqft $150
Subdivision Lexington Hill
MLS Listing ID NJGL256830
Sold Date 06/15/20
Style Colonial
Bedrooms 4
Full Baths 2
Half Baths 2
HOA Y/N N
Abv Grd Liv Area 2,402
Originating Board BRIGHT
Year Built 2003
Annual Tax Amount $11,997
Tax Year 2019
Lot Size 0.353 Acres
Acres 0.35
Lot Dimensions 0.00 x 0.00
Property Description
Welcome home to this prestigious property in the Lexington Hills subdivision of Swedesboro, in an area you already know and love. This residence offers a luxurious owner's suite, three more additional bedrooms, two full bathrooms, and two half baths, a well-designed eat in kitchen, spacious living with a fireplace, formal sitting, and separate dining room, fully finished walk out basement, media room, and an expansive back deck overlooking your in-ground pool; just right for you. PRICED TO SELL, so call Mathew G. Sickler to schedule your showing today!
Location
State NJ
County Gloucester
Area Woolwich Twp (20824)
Zoning RES
Rooms
Other Rooms Dining Room, Primary Bedroom, Sitting Room, Bedroom 2, Bedroom 3, Bedroom 4, Kitchen, Family Room, Basement, Laundry, Office, Media Room, Bathroom 1, Bathroom 2, Bathroom 3, Primary Bathroom
Basement Fully Finished
Interior
Hot Water Natural Gas
Heating Zoned
Cooling Zoned
Fireplaces Number 1
Fireplaces Type Gas/Propane
Equipment Built-In Microwave, Built-In Range, Dishwasher, Dryer - Gas, Oven - Single, Refrigerator, Washer - Front Loading
Fireplace Y
Appliance Built-In Microwave, Built-In Range, Dishwasher, Dryer - Gas, Oven - Single, Refrigerator, Washer - Front Loading
Heat Source Natural Gas
Laundry Main Floor
Exterior
Garage Garage - Side Entry, Garage Door Opener, Inside Access
Garage Spaces 5.0
Fence Vinyl
Pool In Ground
Waterfront N
Water Access N
View Trees/Woods
Accessibility None
Parking Type Attached Garage, Driveway
Attached Garage 5
Total Parking Spaces 5
Garage Y
Building
Story 2
Sewer Public Sewer
Water Public
Architectural Style Colonial
Level or Stories 2
Additional Building Above Grade, Below Grade
New Construction N
Schools
School District Kingsway Regional High
Others
Senior Community No
Tax ID 24-00003 28-00029
Ownership Fee Simple
SqFt Source Assessor
Security Features Surveillance Sys,Exterior Cameras,Monitored
Acceptable Financing Cash, Conventional, FHA, VA
Listing Terms Cash, Conventional, FHA, VA
Financing Cash,Conventional,FHA,VA
Special Listing Condition Standard
Read Less Info
Want to know what your home might be worth? Contact us for a FREE valuation!

Our team is ready to help you sell your home for the highest possible price ASAP

Bought with Steven Kempton • RE/MAX Community-Williamstown
GET MORE INFORMATION






