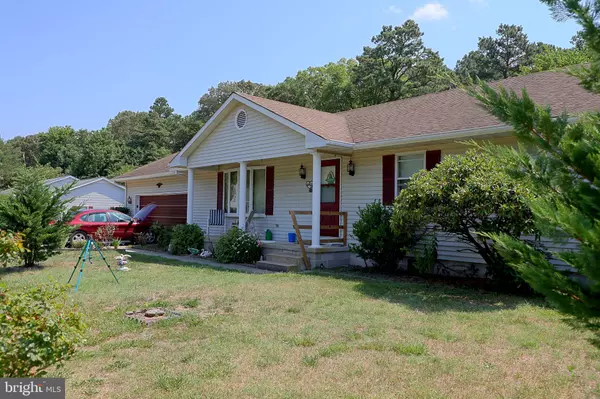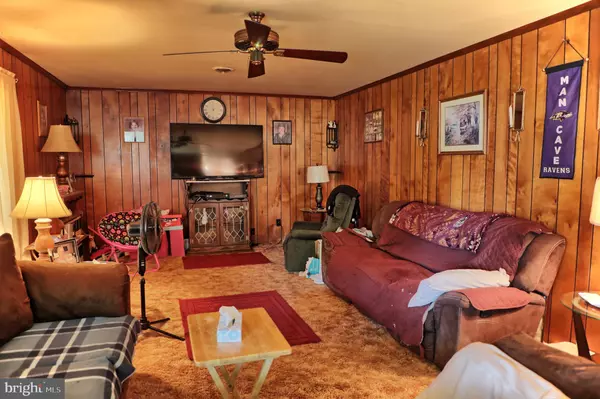$195,000
$219,000
11.0%For more information regarding the value of a property, please contact us for a free consultation.
3 Beds
2 Baths
1,568 SqFt
SOLD DATE : 09/02/2020
Key Details
Sold Price $195,000
Property Type Single Family Home
Sub Type Detached
Listing Status Sold
Purchase Type For Sale
Square Footage 1,568 sqft
Price per Sqft $124
Subdivision Sandy Beach
MLS Listing ID DESU164266
Sold Date 09/02/20
Style Ranch/Rambler
Bedrooms 3
Full Baths 2
HOA Fees $16/ann
HOA Y/N Y
Abv Grd Liv Area 1,568
Originating Board BRIGHT
Year Built 1984
Annual Tax Amount $828
Tax Year 2019
Lot Size 0.600 Acres
Acres 0.6
Lot Dimensions 130.00 x 203.00
Property Description
Boasting over 1500 square feet of living space, this adorable 3 bedroom 2 bathroom rancher is situated on over half an acre within walking distance to the Indian River Bay. Nestled in the desirable Sandy Beach community, this property offers the best of beach living without jeopardizing your peace and quiet. Upon arrival, you're greeted by the lush landscaping and spacious front yard, the perfect spot for the kids to play while you watch from the quaint front porch. Step inside to find a cozy living area with wood paneling, an eat-in kitchen equipped with stainless steel appliances and a breakfast bar as well as a bonus room that can be utilized as a sun room, library, or home office. Spend your summer nights watching the lightning bugs light up your backyard and the woods beyond it. If you are looking for a private place to lay down your roots, this home is an absolute dream come true for you! Schedule your private tour today.
Location
State DE
County Sussex
Area Dagsboro Hundred (31005)
Zoning AR-1
Rooms
Main Level Bedrooms 3
Interior
Hot Water Other
Heating Baseboard - Electric
Cooling Central A/C, Ceiling Fan(s)
Equipment Built-In Microwave, Washer, Dryer, Oven/Range - Electric, Freezer, Dishwasher, Refrigerator
Appliance Built-In Microwave, Washer, Dryer, Oven/Range - Electric, Freezer, Dishwasher, Refrigerator
Heat Source Electric
Exterior
Garage Built In, Additional Storage Area
Garage Spaces 2.0
Waterfront N
Water Access N
Accessibility None
Parking Type Driveway, Attached Garage
Attached Garage 2
Total Parking Spaces 2
Garage Y
Building
Story 1
Sewer On Site Septic
Water Well
Architectural Style Ranch/Rambler
Level or Stories 1
Additional Building Above Grade, Below Grade
New Construction N
Schools
School District Indian River
Others
Senior Community No
Tax ID 233-06.00-7.07
Ownership Fee Simple
SqFt Source Assessor
Acceptable Financing Cash, Conventional, VA, FHA
Listing Terms Cash, Conventional, VA, FHA
Financing Cash,Conventional,VA,FHA
Special Listing Condition Standard
Read Less Info
Want to know what your home might be worth? Contact us for a FREE valuation!

Our team is ready to help you sell your home for the highest possible price ASAP

Bought with Robin McCarter • The Parker Group
GET MORE INFORMATION






