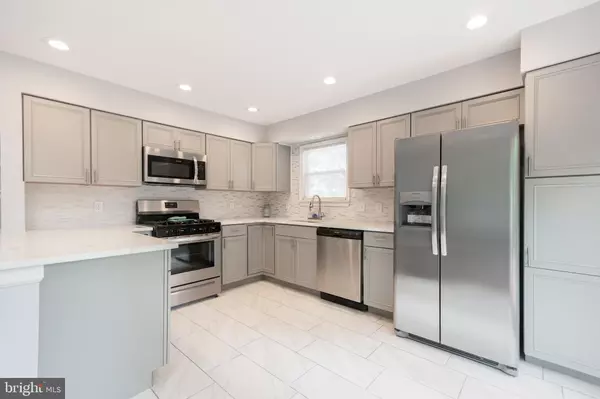$243,000
$239,900
1.3%For more information regarding the value of a property, please contact us for a free consultation.
3 Beds
3 Baths
1,950 SqFt
SOLD DATE : 08/31/2020
Key Details
Sold Price $243,000
Property Type Townhouse
Sub Type End of Row/Townhouse
Listing Status Sold
Purchase Type For Sale
Square Footage 1,950 sqft
Price per Sqft $124
Subdivision The Links
MLS Listing ID NJCD397408
Sold Date 08/31/20
Style Contemporary
Bedrooms 3
Full Baths 2
Half Baths 1
HOA Fees $27/ann
HOA Y/N Y
Abv Grd Liv Area 1,950
Originating Board BRIGHT
Year Built 1991
Annual Tax Amount $8,664
Tax Year 2019
Lot Size 4,080 Sqft
Acres 0.09
Lot Dimensions 40.00 x 102.00
Property Description
Step into your new home and unpack your bags! This stunning 3 bed, 2.5 bath end unit townhouse in desirable Links in Valleybrook has been completely remodeled top to bottom. As you enter this almost 2,000 sq ft home you are greeted by open 1st floor living and dining space that features new wood floors, recessed lighting, decorative chair rail and 5" base molding throughout. The 19ft cathedral ceiling and gas fireplace provide the natural bright and airy feel that lead to the modern kitchen adorned with grey shaker style cabinets, quartz countertops, stainless steel appliances, glass backsplash and a custom built-in floor to ceiling wine shelf. The 1st floor also has an updated half bathroom, storage and New HVAC. The 2nd floor consists of 3 nice size bedrooms all including new carpet, recessed lighting and ample closet space. The full hallway bathroom includes all new tile tub/shower surround and 36" vanity. The master bedroom has vaulted ceilings and double closets, while the master bathroom includes a soaker tub and separate stall shower with custom glass and double sinks all accented with contemporary subway design. The exterior features new landscaping, the patio block has been redone, 1 car garage and newer windows. Enjoy all the association has to offer on the golf course, restaurant, and ball fields. Great location and easily accessible to all major roadways and highways. Make your appointment today it will not last long!
Location
State NJ
County Camden
Area Gloucester Twp (20415)
Zoning RES
Rooms
Other Rooms Living Room, Dining Room, Primary Bedroom, Bedroom 2, Bedroom 3, Kitchen, Family Room, Laundry, Primary Bathroom, Full Bath, Half Bath
Interior
Interior Features Attic, Carpet, Ceiling Fan(s), Family Room Off Kitchen, Floor Plan - Open, Kitchen - Eat-In, Primary Bath(s), Pantry, Recessed Lighting, Stall Shower, Upgraded Countertops, Walk-in Closet(s)
Hot Water Natural Gas
Heating Forced Air
Cooling Central A/C
Flooring Hardwood, Ceramic Tile
Fireplaces Number 1
Fireplaces Type Wood
Equipment Stainless Steel Appliances, Refrigerator, Oven/Range - Gas, Microwave, Dishwasher
Fireplace Y
Appliance Stainless Steel Appliances, Refrigerator, Oven/Range - Gas, Microwave, Dishwasher
Heat Source Natural Gas
Laundry Upper Floor
Exterior
Garage Garage - Front Entry, Inside Access
Garage Spaces 3.0
Amenities Available Club House, Basketball Courts, Tennis Courts, Pool - Outdoor
Waterfront N
Water Access N
Roof Type Shingle
Accessibility None
Parking Type Attached Garage, Driveway
Attached Garage 1
Total Parking Spaces 3
Garage Y
Building
Story 2
Sewer Public Sewer
Water Public
Architectural Style Contemporary
Level or Stories 2
Additional Building Above Grade, Below Grade
New Construction N
Schools
School District Gloucester Township Public Schools
Others
HOA Fee Include Lawn Maintenance
Senior Community No
Tax ID 15-08013-00001
Ownership Fee Simple
SqFt Source Assessor
Acceptable Financing Cash, Conventional, FHA, VA
Listing Terms Cash, Conventional, FHA, VA
Financing Cash,Conventional,FHA,VA
Special Listing Condition Standard
Read Less Info
Want to know what your home might be worth? Contact us for a FREE valuation!

Our team is ready to help you sell your home for the highest possible price ASAP

Bought with Robert Greenblatt • Keller Williams Realty - Cherry Hill
GET MORE INFORMATION






