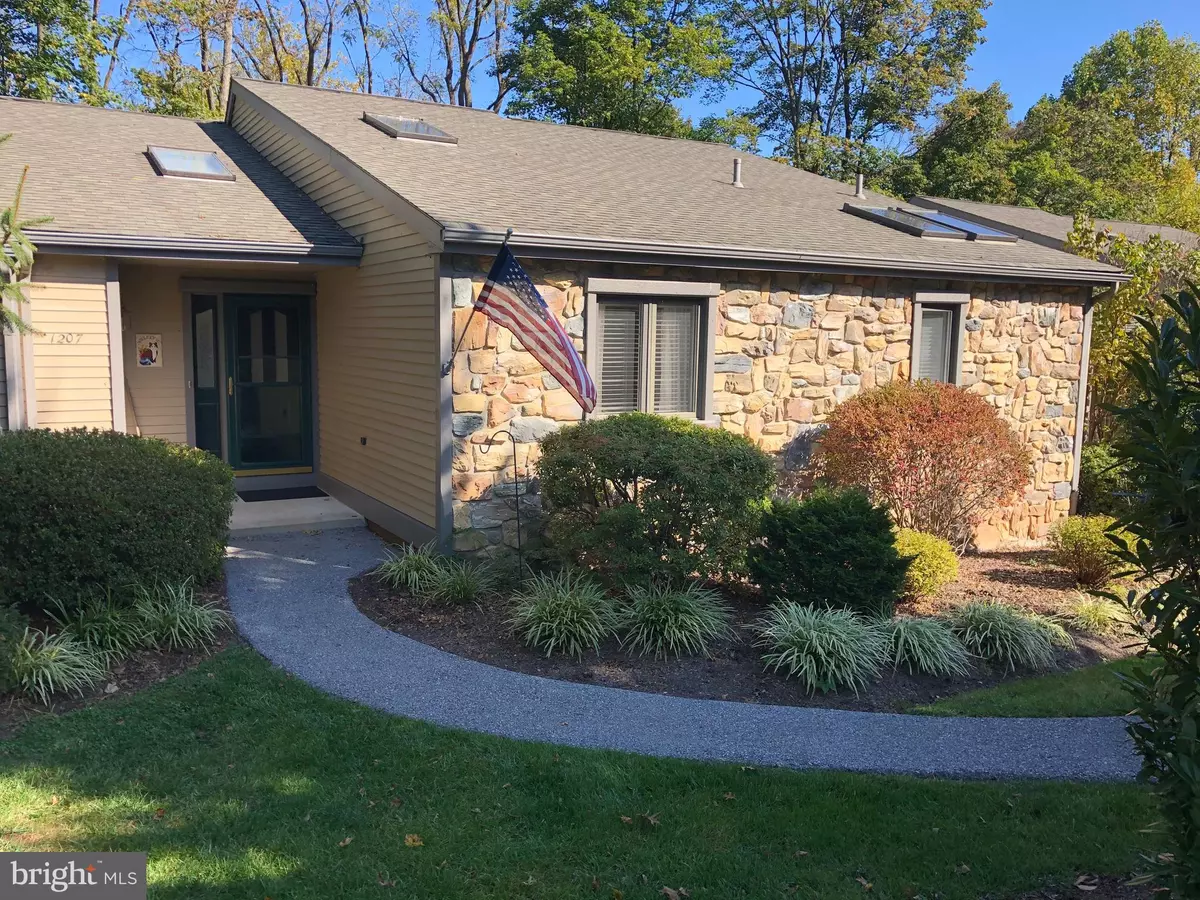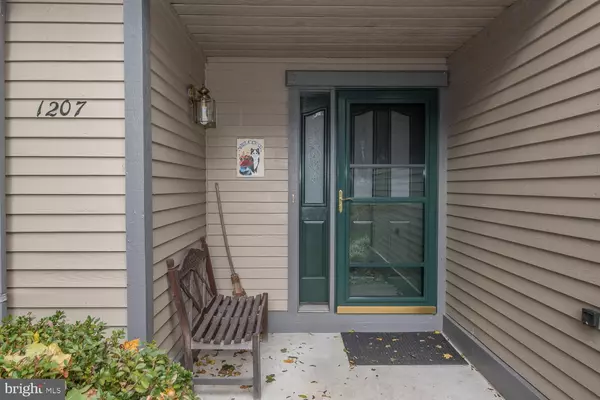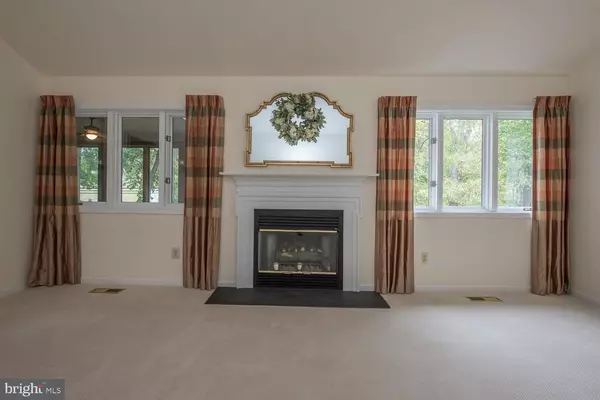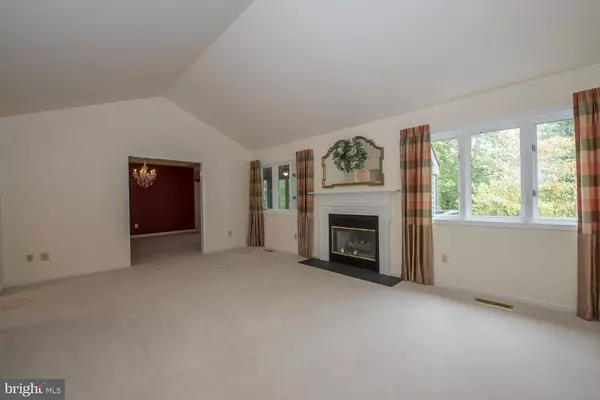$315,000
$315,000
For more information regarding the value of a property, please contact us for a free consultation.
2 Beds
3 Baths
1,554 SqFt
SOLD DATE : 02/18/2020
Key Details
Sold Price $315,000
Property Type Townhouse
Sub Type Interior Row/Townhouse
Listing Status Sold
Purchase Type For Sale
Square Footage 1,554 sqft
Price per Sqft $202
Subdivision Hersheys Mill
MLS Listing ID PACT491602
Sold Date 02/18/20
Style Ranch/Rambler
Bedrooms 2
Full Baths 2
Half Baths 1
HOA Fees $550/qua
HOA Y/N Y
Abv Grd Liv Area 1,554
Originating Board BRIGHT
Year Built 1990
Annual Tax Amount $5,759
Tax Year 2020
Lot Size 1,554 Sqft
Acres 0.04
Lot Dimensions 0.00 x 0.00
Property Description
Lovely end-unit in Princeton Village at Hersheys Mill. This unit features an updated Kitchen, nicely sized 4-Season Room off the Dining Room, a fireside Living Room and 1st Floor Master Bedroom with w/in CA closet and Bath, 1 + 1! Finished daylight Basement reveals a walk-out Recreation room and separate Office (or 3rd BR) and a half Bath. Amazing storage, utility sink, a double wine refrigerator & standing freezer are included in the unfinished basement portion. A detached 1-car Garage. Luxuriously affordable!
Location
State PA
County Chester
Area East Goshen Twp (10353)
Zoning R2
Rooms
Basement Full
Main Level Bedrooms 2
Interior
Interior Features Carpet, Entry Level Bedroom, Kitchen - Eat-In, Skylight(s), Walk-in Closet(s)
Heating Heat Pump - Electric BackUp
Cooling Central A/C
Fireplaces Number 1
Equipment Refrigerator, Washer, Dryer, Freezer
Fireplace Y
Appliance Refrigerator, Washer, Dryer, Freezer
Heat Source Electric
Exterior
Garage Garage - Front Entry
Garage Spaces 2.0
Waterfront N
Water Access N
Accessibility None
Parking Type Detached Garage
Total Parking Spaces 2
Garage Y
Building
Story 1
Sewer Public Septic
Water Public
Architectural Style Ranch/Rambler
Level or Stories 1
Additional Building Above Grade, Below Grade
New Construction N
Schools
Elementary Schools East Goshen
Middle Schools J.R. Fugett
High Schools West Chester East
School District West Chester Area
Others
Pets Allowed Y
HOA Fee Include Bus Service,Health Club,Insurance,Management,Parking Fee,Sewer,Water
Senior Community Yes
Age Restriction 55
Tax ID 53-02 -0931
Ownership Fee Simple
SqFt Source Assessor
Horse Property N
Special Listing Condition Standard
Pets Description Cats OK, Dogs OK
Read Less Info
Want to know what your home might be worth? Contact us for a FREE valuation!

Our team is ready to help you sell your home for the highest possible price ASAP

Bought with Marjorie L Pendergast • BHHS Fox & Roach-Rosemont
GET MORE INFORMATION






