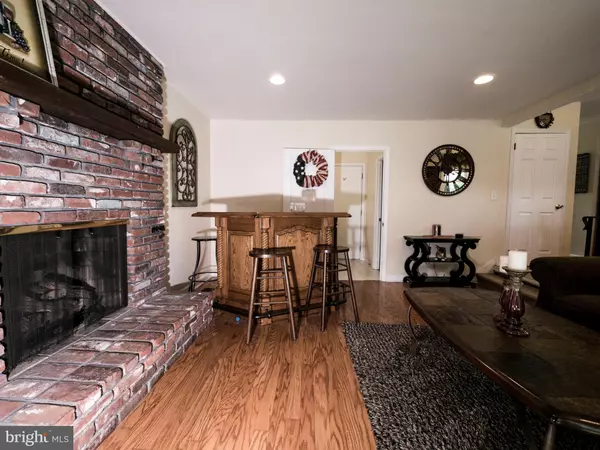$265,000
$249,900
6.0%For more information regarding the value of a property, please contact us for a free consultation.
4 Beds
3 Baths
1,830 SqFt
SOLD DATE : 07/31/2020
Key Details
Sold Price $265,000
Property Type Single Family Home
Sub Type Detached
Listing Status Sold
Purchase Type For Sale
Square Footage 1,830 sqft
Price per Sqft $144
Subdivision Glen Oaks
MLS Listing ID NJCD396134
Sold Date 07/31/20
Style Colonial,Traditional
Bedrooms 4
Full Baths 2
Half Baths 1
HOA Y/N N
Abv Grd Liv Area 1,830
Originating Board BRIGHT
Year Built 1969
Annual Tax Amount $8,973
Tax Year 2019
Lot Size 6,987 Sqft
Acres 0.16
Lot Dimensions 46.00 x 151.89
Property Description
Wow! Updates and style make this home a 10! Rehabbed in 2013 with more recent updates including Replacement Windows throughout, a new Gas Fireplace Insert, and the addition of an expanded patio. The foyer leads directly to the Formal Living Room and onto the Formal Dining Room. The Kitchen has been updated with Cherry soft-close cabinetry, granite counter tops, tiled back splash and replacement appliances that include Stainless Fridge, Dishwasher Microwave & Stove. The adjacent breakfast room with views of the back yard, leads to the step-down Family Room with lovely over-sized fireplace (new insert) and the back door which gives access to the backyard featuring an expanded Stamped Concrete Patio and secluded yard lined with trees offering a lovely place to unwind, dine or entertain a crowd. The laundry room with newer Samsung Washer/Dryer and a powder room round out the main level. The upper level features a Master Bedroom with updated En-suite Bathroom, 3 additional bedrooms and a Hall Bathroom. Custom Window treatments, a Nest Thermostat to customize your HVAC usage and conserve resources, and an impeccable unfinished basement make this spacious home a keeper . Located in the sought after community of Glen Oaks, where you will enjoy easy access to shopping, great dining options, top rated health care facilities, all levels of education, major access roads including NJ Turnpike, AC Expressway, Rt295, public rail transportation and airports servicing Phila & DC all while offering true convenience and the serenity of being nestled away in the Grant Court Cul-de-sac.
Location
State NJ
County Camden
Area Gloucester Twp (20415)
Zoning RES
Direction East
Rooms
Other Rooms Living Room, Dining Room, Primary Bedroom, Bedroom 2, Bedroom 3, Bedroom 4, Kitchen, Family Room, Breakfast Room, Laundry, Bathroom 1, Bathroom 2
Basement Unfinished
Interior
Interior Features Breakfast Area, Carpet, Ceiling Fan(s), Dining Area, Family Room Off Kitchen, Floor Plan - Traditional, Formal/Separate Dining Room, Kitchen - Gourmet, Stall Shower, Upgraded Countertops, Window Treatments
Heating Forced Air
Cooling Central A/C
Flooring Hardwood, Carpet, Laminated, Tile/Brick
Fireplaces Number 1
Fireplaces Type Brick, Gas/Propane, Insert
Equipment Dishwasher, Disposal, Dryer, Microwave, Refrigerator, Stainless Steel Appliances, Stove, Washer, Water Heater
Fireplace Y
Window Features Replacement
Appliance Dishwasher, Disposal, Dryer, Microwave, Refrigerator, Stainless Steel Appliances, Stove, Washer, Water Heater
Heat Source Natural Gas
Laundry Main Floor
Exterior
Exterior Feature Patio(s)
Garage Inside Access, Garage Door Opener, Garage - Front Entry, Additional Storage Area
Garage Spaces 3.0
Utilities Available Water Available, Sewer Available, Natural Gas Available, Electric Available
Waterfront N
Water Access N
View Trees/Woods, Garden/Lawn
Roof Type Asphalt
Street Surface Paved
Accessibility None
Porch Patio(s)
Parking Type Attached Garage, Driveway
Attached Garage 1
Total Parking Spaces 3
Garage Y
Building
Lot Description Cul-de-sac, Backs - Parkland, Backs to Trees, Front Yard, Landscaping, Level, No Thru Street, Rear Yard
Story 2
Foundation None
Sewer Public Sewer
Water Public
Architectural Style Colonial, Traditional
Level or Stories 2
Additional Building Above Grade, Below Grade
Structure Type Dry Wall
New Construction N
Schools
School District Laurel Springs Schools
Others
Senior Community No
Tax ID 15-09902-00006
Ownership Fee Simple
SqFt Source Assessor
Security Features Exterior Cameras,Security System
Acceptable Financing Conventional, FHA, Cash, Negotiable
Horse Property N
Listing Terms Conventional, FHA, Cash, Negotiable
Financing Conventional,FHA,Cash,Negotiable
Special Listing Condition Standard
Read Less Info
Want to know what your home might be worth? Contact us for a FREE valuation!

Our team is ready to help you sell your home for the highest possible price ASAP

Bought with Matthew Colucci • HomeSmart First Advantage Realty
GET MORE INFORMATION






