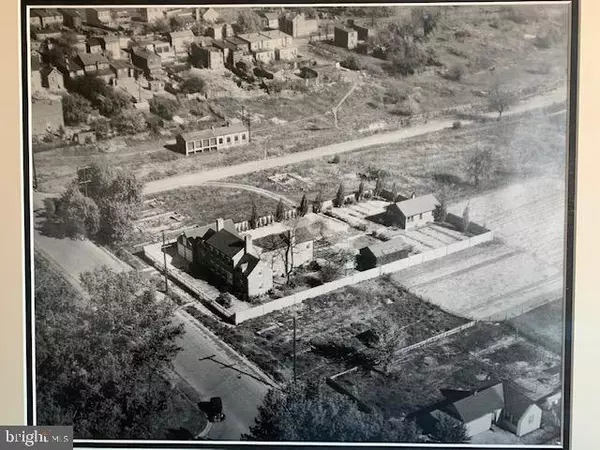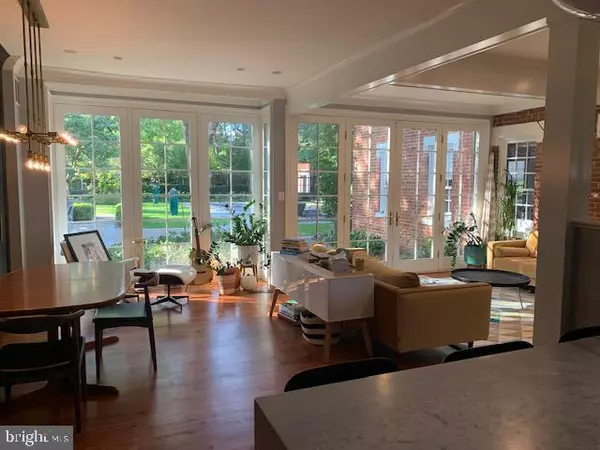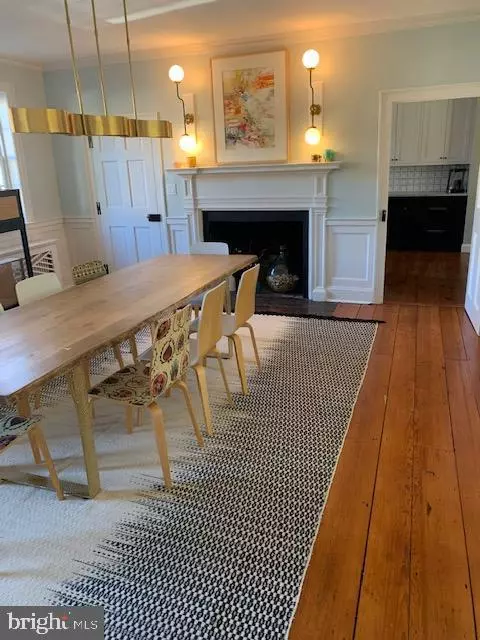$4,350,000
$4,300,000
1.2%For more information regarding the value of a property, please contact us for a free consultation.
4 Beds
5 Baths
4,221 SqFt
SOLD DATE : 12/16/2020
Key Details
Sold Price $4,350,000
Property Type Single Family Home
Sub Type Detached
Listing Status Sold
Purchase Type For Sale
Square Footage 4,221 sqft
Price per Sqft $1,030
Subdivision Old Town Alexandria
MLS Listing ID VAAX252748
Sold Date 12/16/20
Style Colonial
Bedrooms 4
Full Baths 4
Half Baths 1
HOA Y/N N
Abv Grd Liv Area 4,221
Originating Board BRIGHT
Year Built 1790
Annual Tax Amount $46,571
Tax Year 2020
Lot Size 0.457 Acres
Acres 0.46
Property Description
PLEASE NOTE: Ratified Contract date was November 7th, 2020 with Settlement on December 1st, 2020! Now it can be told, a special home with a sparkling character and centuries of warmth has sold. From one beloved family to another delightful Alexandria family, this transition was without fanfare, signs, etc. Several people wanted to be the next owners, especially after seeing the five years of careful, creative enhancements from kitchen, baths and interior changes to the jaw-dropping wonderland in the garden with the addition of hardscaping with patios and paths, new pool, outdoor kitchen and lounging areas, even a fanciful playhouse. We share this information, with limited photos, for the purposes of Old Town valuation and recognition.
Location
State VA
County Alexandria City
Zoning RM
Direction North
Rooms
Other Rooms Living Room, Dining Room, Primary Bedroom, Sitting Room, Bedroom 2, Bedroom 3, Bedroom 4, Kitchen, Game Room, Family Room, Den, Foyer, Laundry, Other
Basement Connecting Stairway
Interior
Interior Features Attic, Bar, Breakfast Area, Built-Ins, Chair Railings, Crown Moldings, Exposed Beams, Family Room Off Kitchen, Floor Plan - Traditional, Kitchen - Gourmet, Kitchen - Eat-In, Soaking Tub, Sprinkler System, Store/Office, Tub Shower, Upgraded Countertops, Walk-in Closet(s), Wet/Dry Bar, Window Treatments, Wine Storage, Wood Floors
Hot Water Natural Gas
Heating Radiator, Hot Water
Cooling Central A/C
Flooring Hardwood
Fireplaces Number 5
Fireplaces Type Wood, Mantel(s)
Equipment Built-In Range, Dishwasher, Disposal, Dryer, Extra Refrigerator/Freezer, Icemaker, Microwave, Oven - Double, Oven/Range - Gas, Range Hood, Refrigerator, Six Burner Stove, Stainless Steel Appliances, Washer, Water Heater
Furnishings No
Fireplace Y
Appliance Built-In Range, Dishwasher, Disposal, Dryer, Extra Refrigerator/Freezer, Icemaker, Microwave, Oven - Double, Oven/Range - Gas, Range Hood, Refrigerator, Six Burner Stove, Stainless Steel Appliances, Washer, Water Heater
Heat Source Natural Gas
Laundry Upper Floor, Basement, Has Laundry
Exterior
Exterior Feature Patio(s), Terrace, Deck(s)
Garage Additional Storage Area, Garage - Front Entry
Garage Spaces 2.0
Fence Fully
Pool Filtered, Heated
Utilities Available Cable TV, Natural Gas Available, Electric Available
Waterfront N
Water Access N
View Street, Garden/Lawn
Roof Type Copper,Slate
Accessibility None
Porch Patio(s), Terrace, Deck(s)
Parking Type Attached Garage
Attached Garage 2
Total Parking Spaces 2
Garage Y
Building
Lot Description Front Yard, Landscaping, Poolside, Private, Rear Yard
Story 3
Sewer Public Sewer
Water Public
Architectural Style Colonial
Level or Stories 3
Additional Building Above Grade, Below Grade
New Construction N
Schools
School District Alexandria City Public Schools
Others
Senior Community No
Tax ID 080.02-08-19
Ownership Fee Simple
SqFt Source Assessor
Security Features Smoke Detector,24 hour security
Horse Property N
Special Listing Condition Standard
Read Less Info
Want to know what your home might be worth? Contact us for a FREE valuation!

Our team is ready to help you sell your home for the highest possible price ASAP

Bought with Sue S Goodhart • Compass
GET MORE INFORMATION






