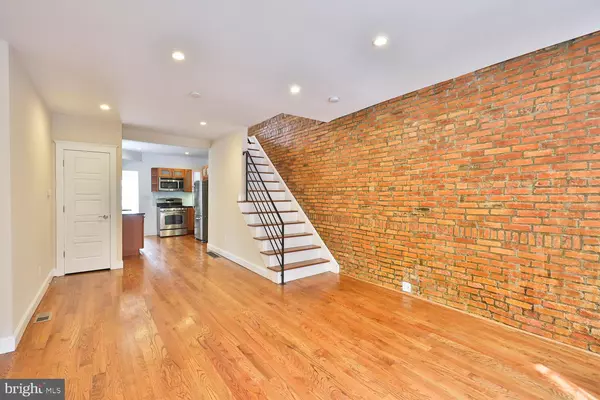$335,000
$339,900
1.4%For more information regarding the value of a property, please contact us for a free consultation.
2 Beds
3 Baths
1,058 SqFt
SOLD DATE : 10/29/2020
Key Details
Sold Price $335,000
Property Type Townhouse
Sub Type Interior Row/Townhouse
Listing Status Sold
Purchase Type For Sale
Square Footage 1,058 sqft
Price per Sqft $316
Subdivision Newbold
MLS Listing ID PAPH936760
Sold Date 10/29/20
Style Federal,Traditional
Bedrooms 2
Full Baths 2
Half Baths 1
HOA Y/N N
Abv Grd Liv Area 1,058
Originating Board BRIGHT
Year Built 1923
Annual Tax Amount $3,995
Tax Year 2020
Lot Size 657 Sqft
Acres 0.02
Lot Dimensions 13.00 x 50.50
Property Description
Perfect turnkey home in one of Philadelphia's most desirable areas. This well maintained home on a quaint block just south of Chew Park has it all. Close to all the amenities, restaurants, entertainment with the easy access to CC and UC that you are looking for in city living. This sun filled home creates the perfect balance of warmth with hardwood floors throughout and texture of brick walls with cool modern finishes in kitchen, two full and one half bath and bright compartmentalized finished basement with built-ins. From the modern kitchen you pass by the half bath out to the charming patio with corner garden and plenty of room for cook outs and outside gatherings. The master bedroom has convenient en suite full bath and the rear bedroom is big and bright too! The bright finished basement has built-in shelving in front and also has a second room for more dedicated space. Perfect! COVID FORMS REQUIRED FOR SHOWINGS!
Location
State PA
County Philadelphia
Area 19146 (19146)
Zoning RSA5
Rooms
Basement Fully Finished
Interior
Interior Features Ceiling Fan(s), Combination Dining/Living, Floor Plan - Open, Kitchen - Gourmet, Recessed Lighting, Upgraded Countertops, Window Treatments, Wood Floors
Hot Water Electric
Heating Forced Air
Cooling Central A/C
Flooring Hardwood, Ceramic Tile
Equipment Built-In Microwave, Built-In Range, Dishwasher, Disposal, Dryer, Stainless Steel Appliances, Washer, Water Heater
Fireplace N
Appliance Built-In Microwave, Built-In Range, Dishwasher, Disposal, Dryer, Stainless Steel Appliances, Washer, Water Heater
Heat Source Natural Gas
Exterior
Fence Vinyl
Waterfront N
Water Access N
Roof Type Flat
Accessibility None
Parking Type On Street
Garage N
Building
Story 2
Sewer Public Sewer
Water Public
Architectural Style Federal, Traditional
Level or Stories 2
Additional Building Above Grade, Below Grade
New Construction N
Schools
School District The School District Of Philadelphia
Others
Senior Community No
Tax ID 361159500
Ownership Fee Simple
SqFt Source Assessor
Acceptable Financing Cash, Conventional, FHA, VA
Horse Property N
Listing Terms Cash, Conventional, FHA, VA
Financing Cash,Conventional,FHA,VA
Special Listing Condition Standard
Read Less Info
Want to know what your home might be worth? Contact us for a FREE valuation!

Our team is ready to help you sell your home for the highest possible price ASAP

Bought with John McCann • Better Homes Realty Group
GET MORE INFORMATION






