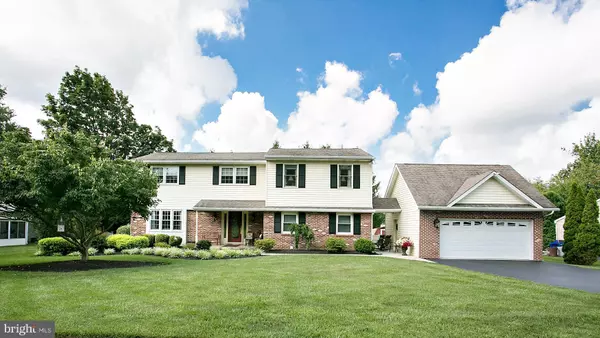$497,000
$519,900
4.4%For more information regarding the value of a property, please contact us for a free consultation.
4 Beds
3 Baths
3,454 SqFt
SOLD DATE : 01/10/2020
Key Details
Sold Price $497,000
Property Type Single Family Home
Sub Type Detached
Listing Status Sold
Purchase Type For Sale
Square Footage 3,454 sqft
Price per Sqft $143
Subdivision Creekside At Blue Bell
MLS Listing ID PAMC625642
Sold Date 01/10/20
Style Colonial
Bedrooms 4
Full Baths 2
Half Baths 1
HOA Y/N N
Abv Grd Liv Area 2,973
Originating Board BRIGHT
Year Built 1976
Annual Tax Amount $5,596
Tax Year 2020
Lot Size 0.470 Acres
Acres 0.47
Lot Dimensions 110.00 x 0.00
Property Description
If a picture is worth a thousand words, then the pictures of this gorgeous home are worth a million.Lovingly maintained and beautifully updated with neutral tones throughout will make a move easy and pleasurable. The new owner will love and enjoy the details, quality,and beauty of this Blue Bell residence. The leaded glass front door and sidelights invites you into a tile and hardwood foyer. Custom moldings truly update this home When you tour, note the chair rail, ceiling medallion in the dining room, acustom built ins in the family room, crown molding in the living room and more! The kitchen will delight gourmet cooks and busy cooks alike. Recessed lighting and undercabinet receptacles make kitchen tasks fun. An easy to maintain cooktop, double oven, side by side refrigerator(sporting two icemakers for ice lovers) , custom spice cabinet, pullout trash, rollout cabinets enhance the kitchen. The cherry cabinets are the real deal and are custom made with lots of little extras. A granite counter top, ceramic backsplash, ceramic floor and under cabinet receptacle strips add beauty, elegance, and convenience. The extra deep stainless steel sink, goose neck faucet and Bosch dishwasher makes cleanup a snap. Three lazy susans in the kitchen and custom cutlery drawers will organize everyone who resides here. The powder room is truly guest worthy with custom cherry cabinets with corian top custom mirror and luxury Kohler commode. Entertain with ease or call the caterer. The laundry room sports additional counters and cooking. A sunroom, family room, dining room and finished lower level allow for numerous activities at the same time. You can have some folks watching a game, some playing cards, and some just plain chilling.The owner(s) can retreat to their own private space with a separate HVAC system that is one year new. The owner's sitting room off the main second floor hall leads to an extremely spacious master bedroom with an enormous customized closet that friends will envy. The master bathroom has beautiful custom cabinets with custom tops, Moen faucets, a pocket door, skylight and extra deep linen closet are just a few more details you will love. No shortage of storage space in this lovely home. Storage space in the finished lower level, pull down stairs to attic space in the home and pull down stairs to attic storage over the garage, an oversized garage and a 10x 20 shed will accomodate everyone's storage needs. Enjoy the beautifully landscaped yard and don't worry about cleaning the gutters because there are gutter guards. The owner has had the lawn professionally serviced for years which enhances the beauty of the home. Hardscaping includes a paver path from the side to the rear and tile on the front porch. The main home has oil heat and central air. The master suite has a heat pump(one year new) for heating and cooling. A split system keeps the large laundry room either warm or cool as the new owner desires. The sunroom has baseboard heat and a wall air conditioner. The oil furnace was new in 2013, and the hot water heater was installed in 2015. An Aprilaire humidifier keeps the house comfortable. This beauty won't last. Don't wait. Call today.
Location
State PA
County Montgomery
Area Whitpain Twp (10666)
Zoning R2
Rooms
Other Rooms Living Room, Dining Room, Primary Bedroom, Sitting Room, Bedroom 2, Bedroom 3, Bedroom 4, Kitchen, Game Room, Family Room, Sun/Florida Room, Laundry
Basement Full
Interior
Interior Features 2nd Kitchen, Attic, Attic/House Fan, Built-Ins, Carpet, Ceiling Fan(s), Crown Moldings, Family Room Off Kitchen, Formal/Separate Dining Room, Floor Plan - Traditional, Kitchen - Gourmet, Primary Bath(s), Recessed Lighting, Skylight(s), Stain/Lead Glass, Tub Shower, Walk-in Closet(s), Window Treatments
Hot Water Electric
Heating Forced Air, Baseboard - Electric, Central, Heat Pump - Electric BackUp, Wall Unit
Cooling Central A/C, Attic Fan, Ceiling Fan(s), Ductless/Mini-Split, Whole House Fan
Fireplaces Number 1
Fireplaces Type Gas/Propane
Equipment Built-In Microwave, Cooktop, Dishwasher, Disposal, Water Heater, Refrigerator, Oven - Double, Oven - Self Cleaning
Fireplace Y
Window Features Double Hung,Screens
Appliance Built-In Microwave, Cooktop, Dishwasher, Disposal, Water Heater, Refrigerator, Oven - Double, Oven - Self Cleaning
Heat Source Oil
Laundry Main Floor
Exterior
Garage Additional Storage Area, Garage - Front Entry, Garage Door Opener, Oversized
Garage Spaces 6.0
Waterfront N
Water Access N
Accessibility None
Parking Type Detached Garage, Driveway
Total Parking Spaces 6
Garage Y
Building
Lot Description Level, Rear Yard, SideYard(s)
Story 2
Sewer Public Sewer
Water Public
Architectural Style Colonial
Level or Stories 2
Additional Building Above Grade, Below Grade
New Construction N
Schools
Elementary Schools Stony Creek
Middle Schools Wissahickon
High Schools Wissahickon Senior
School District Wissahickon
Others
Senior Community No
Tax ID 66-00-07666-008
Ownership Fee Simple
SqFt Source Assessor
Security Features Security System,Smoke Detector
Acceptable Financing Cash, Conventional
Listing Terms Cash, Conventional
Financing Cash,Conventional
Special Listing Condition Standard
Read Less Info
Want to know what your home might be worth? Contact us for a FREE valuation!

Our team is ready to help you sell your home for the highest possible price ASAP

Bought with Balsam N Habboush • Advantage Real Estate Blue Bell, LLC
GET MORE INFORMATION






