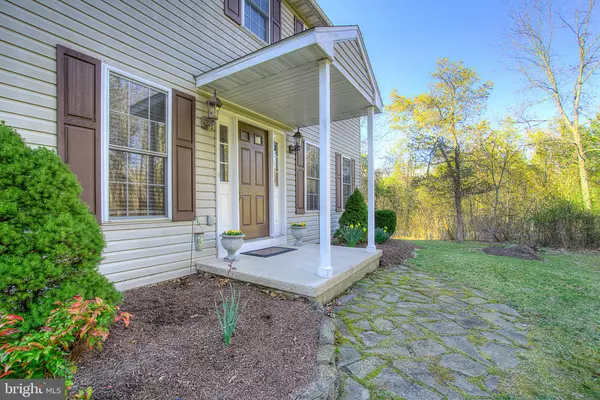$360,000
$360,000
For more information regarding the value of a property, please contact us for a free consultation.
4 Beds
3 Baths
2,128 SqFt
SOLD DATE : 06/10/2020
Key Details
Sold Price $360,000
Property Type Single Family Home
Sub Type Detached
Listing Status Sold
Purchase Type For Sale
Square Footage 2,128 sqft
Price per Sqft $169
Subdivision Green Acres
MLS Listing ID PAMC644082
Sold Date 06/10/20
Style Colonial
Bedrooms 4
Full Baths 2
Half Baths 1
HOA Y/N N
Abv Grd Liv Area 2,128
Originating Board BRIGHT
Year Built 1997
Annual Tax Amount $7,113
Tax Year 2019
Lot Size 1.133 Acres
Acres 1.13
Lot Dimensions 152.00 x 0.00
Property Description
Welcome to this beautiful and well maintained 4 Bdr, 2 1/2 Bath Colonial home located in Green Acres community and Perkiomen Valley School District! The home is situated on 1.13 acres on a private wooded lot. Upon arrival you will be impressed with the over-sized driveway, with side entrance 2 car garage and a lighted flagstone walkway which leads to the covered front entrance. Step through the front door and you will be greeted by hardwood foyer separating the formal living room from the formal dining room. Continue on the center hall foyer to the spacious eat-in kitchen which overlooks the private wooded back yard and 10x12 Deck making it the perfect place to enjoy morning coffee and family dinners. Adjacent to the kitchen you will find the warm and inviting family room with a wood burning stove to help supplement the heating bills. A powder room and the convenient spacious laundry room complete the main level. The second level boasts a large master suite with walk-in closet and private master bath. The 3 additional generously sized bedrooms and hall bath completes this level. The home is also equipped with central vacuum. The huge full basement with 9' ceilings is ready for your finishing touches or for additional storage and workshop. This meticulous home is move-in ready and is sure to please. This home is conveniently located to great recreation areas, major employment centers and easy access to Rt 29 & Rt 73. This home won t last. Schedule your tour once Governor's order is lifted!
Location
State PA
County Montgomery
Area Lower Frederick Twp (10638)
Zoning R2
Rooms
Other Rooms Living Room, Dining Room, Primary Bedroom, Bedroom 3, Bedroom 4, Kitchen, Family Room, Basement, Laundry, Bathroom 2
Basement Full
Interior
Heating Forced Air
Cooling Central A/C
Fireplaces Number 1
Fireplaces Type Wood
Equipment Built-In Microwave, Central Vacuum, Dishwasher
Fireplace Y
Appliance Built-In Microwave, Central Vacuum, Dishwasher
Heat Source Electric
Laundry Main Floor, Hookup
Exterior
Garage Garage - Side Entry, Garage Door Opener
Garage Spaces 2.0
Waterfront N
Water Access N
Accessibility None
Parking Type Attached Garage, Driveway
Attached Garage 2
Total Parking Spaces 2
Garage Y
Building
Story 2
Sewer On Site Septic
Water Well, Private
Architectural Style Colonial
Level or Stories 2
Additional Building Above Grade, Below Grade
New Construction N
Schools
School District Perkiomen Valley
Others
Senior Community No
Tax ID 38-00-00506-005
Ownership Fee Simple
SqFt Source Assessor
Acceptable Financing Conventional, Cash, FHA, VA
Listing Terms Conventional, Cash, FHA, VA
Financing Conventional,Cash,FHA,VA
Special Listing Condition Standard
Read Less Info
Want to know what your home might be worth? Contact us for a FREE valuation!

Our team is ready to help you sell your home for the highest possible price ASAP

Bought with Katelyn E Mathe • Keller Williams Real Estate-Montgomeryville
GET MORE INFORMATION






