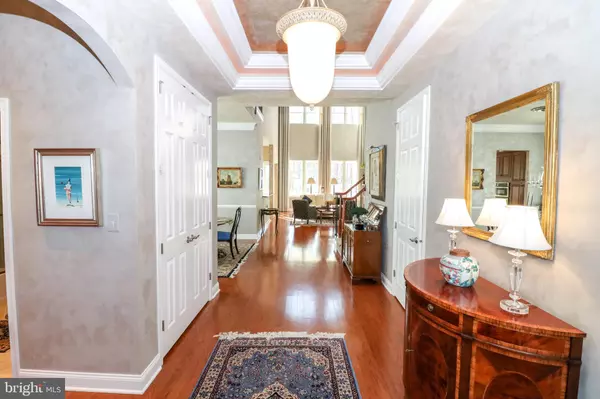$670,000
$670,000
For more information regarding the value of a property, please contact us for a free consultation.
3 Beds
3 Baths
2,550 SqFt
SOLD DATE : 04/01/2020
Key Details
Sold Price $670,000
Property Type Single Family Home
Sub Type Detached
Listing Status Sold
Purchase Type For Sale
Square Footage 2,550 sqft
Price per Sqft $262
Subdivision Regency At Yardley
MLS Listing ID PABU486892
Sold Date 04/01/20
Style Contemporary,Loft with Bedrooms
Bedrooms 3
Full Baths 3
HOA Fees $350/mo
HOA Y/N Y
Abv Grd Liv Area 2,550
Originating Board BRIGHT
Year Built 2014
Annual Tax Amount $11,907
Tax Year 2020
Lot Dimensions 0.00 x 0.00
Property Description
This expanded, stone front 3 BR, 3 full bath home has been tastefully upgraded and compares very favorably with new construction. The impressive foyer with hardwood floor and lighted tray ceiling sets the tone for this magnificent home. A spacious, formal dining room with a large window & hardwood floor is perfect for entertaining , and conveniently opens to the beautifully appointed kitchen that enjoys a heated ceramic floor, finest cabinetry, top of the line appliances, granite counters, custom backsplash , pantry, and an inviting breakfast area with a wall of windows, and a door leading to a bluestone patio. The heart of the home is the great room which has been architecturally enhanced by a 2 story softly lighted tray ceiling, hardwood floor and a gas fireplace framed by custom built-in bookcases . The first floor master bedroom with lighted tray ceiling has been expanded to include a sitting room which could also be used as an office, a luxurious master bath with heated ceramic floor and a walk-in closet with custom built-ins. The second main floor bedroom is currently being used as an office and there is a full bath located just outside the door. The first floor laundry room has a ceramic floor and built-in night light to welcome you as you enter from the 2 car garage. The second level with lovely neutral carpeting is accessed by a turned staircase with upgraded railing, and provides a large loft area that could serve a myriad of uses including it's current use as a gathering room with wall mounted flat screen TV. A third bedroom, full bath, walk-in closet, and a large utility/storage room with ceramic tiled floor complete the second level. Make arrangements to view this exceptional home located on a premium private lot with views of a pond, and you'll discover that just about every desired amenity is already included for your enjoyment. The grand multi purpose clubhouse serving this community provides a gym with workout facilities, a kitchen , and bathroom & lockers for use with indoor and outdoor pools, as well as tennis and bocci courts. Come and experience the wonderful lifestyle enjoyed by the residents of Regency at Yardley.
Location
State PA
County Bucks
Area Lower Makefield Twp (10120)
Zoning R4
Rooms
Other Rooms Sitting Room, Bedroom 2, Bedroom 3, Kitchen, Foyer, Breakfast Room, Bedroom 1, 2nd Stry Fam Rm, Great Room, Laundry, Utility Room, Bathroom 1, Bathroom 2, Bathroom 3
Main Level Bedrooms 2
Interior
Interior Features Breakfast Area, Built-Ins, Carpet, Ceiling Fan(s), Crown Moldings, Floor Plan - Open, Primary Bath(s), Pantry, Recessed Lighting
Hot Water Natural Gas
Heating Forced Air
Cooling Central A/C, Ceiling Fan(s)
Flooring Hardwood, Ceramic Tile, Heated, Partially Carpeted
Fireplaces Number 1
Fireplaces Type Gas/Propane, Wood, Fireplace - Glass Doors
Fireplace Y
Heat Source Natural Gas
Laundry Main Floor, Dryer In Unit, Washer In Unit
Exterior
Exterior Feature Patio(s)
Garage Garage - Front Entry, Garage Door Opener, Inside Access
Garage Spaces 2.0
Utilities Available Cable TV Available
Amenities Available Billiard Room, Club House, Common Grounds, Community Center, Fitness Center, Game Room, Gated Community, Jog/Walk Path, Library, Party Room, Pool - Indoor, Pool - Outdoor, Sauna, Tennis Courts
Waterfront N
Water Access N
View Pond
Roof Type Architectural Shingle
Accessibility Level Entry - Main
Porch Patio(s)
Parking Type Attached Garage
Attached Garage 2
Total Parking Spaces 2
Garage Y
Building
Lot Description Backs - Open Common Area, Corner, Landscaping, Pond, Premium
Story 2
Foundation Slab
Sewer Public Sewer
Water Public
Architectural Style Contemporary, Loft with Bedrooms
Level or Stories 2
Additional Building Above Grade, Below Grade
Structure Type 2 Story Ceilings,Tray Ceilings
New Construction N
Schools
School District Pennsbury
Others
HOA Fee Include Common Area Maintenance,Custodial Services Maintenance,Health Club,Lawn Maintenance,Management,Recreation Facility,Reserve Funds,Road Maintenance,Sauna,Security Gate,Snow Removal,Pool(s)
Senior Community Yes
Age Restriction 55
Tax ID 20-032-073
Ownership Fee Simple
SqFt Source Assessor
Security Features Carbon Monoxide Detector(s),Smoke Detector
Acceptable Financing Cash, Conventional
Listing Terms Cash, Conventional
Financing Cash,Conventional
Special Listing Condition Standard
Read Less Info
Want to know what your home might be worth? Contact us for a FREE valuation!

Our team is ready to help you sell your home for the highest possible price ASAP

Bought with Russell S Volk • RE/MAX Elite
GET MORE INFORMATION






