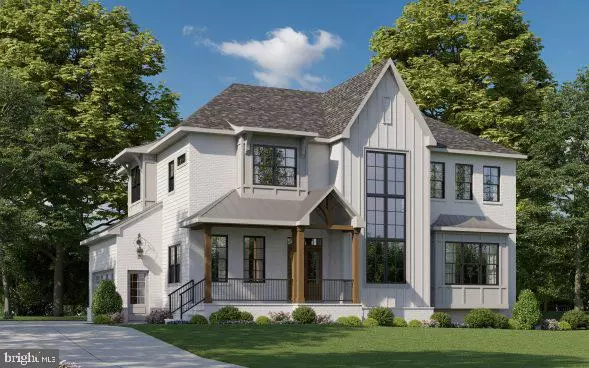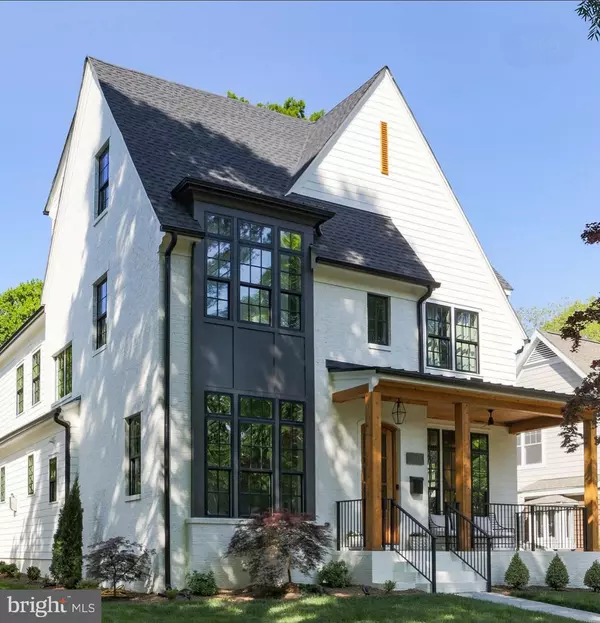$1,650,000
$1,650,000
For more information regarding the value of a property, please contact us for a free consultation.
5 Beds
6 Baths
5,500 SqFt
SOLD DATE : 08/23/2022
Key Details
Sold Price $1,650,000
Property Type Single Family Home
Sub Type Detached
Listing Status Sold
Purchase Type For Sale
Square Footage 5,500 sqft
Price per Sqft $300
Subdivision Vienna Woods
MLS Listing ID VAFX1176546
Sold Date 08/23/22
Style Craftsman
Bedrooms 5
Full Baths 5
Half Baths 1
HOA Y/N N
Abv Grd Liv Area 5,500
Originating Board BRIGHT
Year Built 2021
Annual Tax Amount $6,792
Tax Year 2021
Lot Size 0.279 Acres
Acres 0.28
Property Description
Currently in pre-construction planning and soon to be built in the diverse Vienna Woods neighborhood, this three-story home boasts elegance and space all throughout. Laid out thoughtfully by no other than reputable design and build contractor Bella Home Design, all parts of the house are exactly where they should be! From the attached two-car garage, enter the first floor through the mudroom, or enter through the main door and the foyer awaits. Whether you want peace and quiet to work or relax, the home office, the living room, kitchen, and dining room have all the space that offers comfort suited for each home activity. Space continues up to the upper level where the luxury primary bedroom with a huge walk-in closet and primary luxury bathroom with dual vanities and a large soaking tub is. Three more bedrooms, each with an en-suite bath and walk-in closet, a spacious hall, and a laundry room comprise the upper level. Down in the basement is the 5th bedroom with an en-suite bath; the family room, the storage, the game room, the media room, and the mechanical room -- all providing the luxury of space, not to mention brand new furniture and appliances that will complete the whole package. The property takes pride in all its luxurious secondary bathrooms which include porcelain tiles on the floors and enclosures within the bath or shower surround, comfort-height vanities and toilets, soaking tubs, frameless mirrors and medicine cabinets; its exterior features which include framed walls, authentic natural stone or brick along the front elevation, a covered portico entry with decorative beadboard ceiling, pre-cast concrete entry steps, low maintenance white PVC railings, concrete driveway and lead-walk, architectural roof shingles with standing seam metal roof accents, upgraded gutters and downspouts with concrete splash blocks, Pella windows, a Thermatru Smoothstar entry door, insulated garage doors with windows, a professionally designed front yard landscaping package complete with fully sodded front yard, a fenced rear yard made of pressure-treated wood, and tastefully-selected designer elements and lighting; and most importantly, its safety features which include hardwired smoke and carbon monoxide detectors, deadbolt locks on all exterior doors, exterior lighting and floodlighting, and fire escape ladders and fall protection on all window wells. What are you waiting for? Come, visit, and have a feel of your dream home!
Location
State VA
County Fairfax
Zoning 904
Rooms
Other Rooms Living Room, Dining Room, Primary Bedroom, Bedroom 2, Bedroom 3, Bedroom 4, Bedroom 5, Kitchen, Game Room, Family Room, Foyer, Laundry, Mud Room, Office, Storage Room, Media Room, Bathroom 2, Bathroom 3, Primary Bathroom, Full Bath
Basement Full, Fully Finished
Interior
Interior Features Built-Ins, Dining Area, Floor Plan - Open, Kitchen - Gourmet, Kitchen - Island, Recessed Lighting, Soaking Tub, Store/Office, Upgraded Countertops, Walk-in Closet(s), Wood Floors
Hot Water Natural Gas
Heating Forced Air
Cooling Central A/C
Flooring Hardwood, Carpet, Tile/Brick
Fireplaces Number 1
Fireplaces Type Gas/Propane, Stone
Equipment Built-In Microwave, Dishwasher, Disposal, Dryer, Icemaker, Refrigerator, Stainless Steel Appliances, Stove, Washer
Fireplace Y
Window Features Double Hung
Appliance Built-In Microwave, Dishwasher, Disposal, Dryer, Icemaker, Refrigerator, Stainless Steel Appliances, Stove, Washer
Heat Source Electric
Laundry Upper Floor
Exterior
Exterior Feature Roof, Brick
Garage Covered Parking
Garage Spaces 2.0
Fence Wood
Waterfront N
Water Access N
Roof Type Architectural Shingle,Metal
Accessibility None
Porch Roof, Brick
Parking Type Attached Garage
Attached Garage 2
Total Parking Spaces 2
Garage Y
Building
Story 3
Sewer Public Sewer
Water Public
Architectural Style Craftsman
Level or Stories 3
Additional Building Above Grade, Below Grade
Structure Type 9'+ Ceilings
New Construction Y
Schools
School District Fairfax County Public Schools
Others
Senior Community No
Tax ID 0482 03 2338
Ownership Fee Simple
SqFt Source Assessor
Security Features Carbon Monoxide Detector(s)
Special Listing Condition Standard
Read Less Info
Want to know what your home might be worth? Contact us for a FREE valuation!

Our team is ready to help you sell your home for the highest possible price ASAP

Bought with Joseph A Remondino • Pearson Smith Realty, LLC
GET MORE INFORMATION






