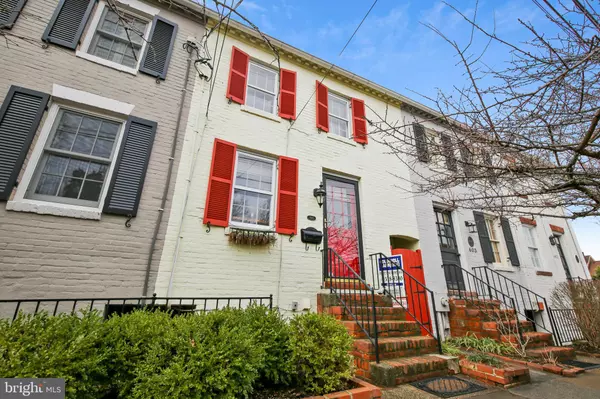$874,500
$879,000
0.5%For more information regarding the value of a property, please contact us for a free consultation.
2 Beds
3 Baths
1,548 SqFt
SOLD DATE : 02/25/2020
Key Details
Sold Price $874,500
Property Type Townhouse
Sub Type Interior Row/Townhouse
Listing Status Sold
Purchase Type For Sale
Square Footage 1,548 sqft
Price per Sqft $564
Subdivision Thomas Shelton Estate
MLS Listing ID VAAX242942
Sold Date 02/25/20
Style Colonial
Bedrooms 2
Full Baths 2
Half Baths 1
HOA Y/N N
Abv Grd Liv Area 1,548
Originating Board BRIGHT
Year Built 1840
Annual Tax Amount $9,358
Tax Year 2018
Lot Size 1,298 Sqft
Acres 0.03
Property Description
Steps to restaurants and shopping in Old Town Alexandria! Stylishly renovated and freshly painted home with hardwood floors throughout, stunning gourmet kitchen with gas range, stainless steel appliances & quartzite countertops; bright and amazingly beautiful open floor-plan. Walk out to a private fenced back patio and garden. Ample storage in cellar (exterior entrance) and throughout property. This home has a 2-story addition creating a grand master ensuite; a den upstairs can be used as a nursery, office or sitting room! Laundry located conveniently upstairs. So much more, do not miss viewing this beautiful home!
Location
State VA
County Alexandria City
Zoning RM
Rooms
Other Rooms Living Room, Dining Room, Primary Bedroom, Kitchen, Den, Bedroom 1, Laundry, Storage Room, Bathroom 2, Primary Bathroom, Half Bath
Basement Outside Entrance, Poured Concrete
Interior
Interior Features Breakfast Area, Built-Ins, Ceiling Fan(s), Chair Railings, Floor Plan - Open, Kitchen - Gourmet, Kitchen - Island, Primary Bath(s), Pantry, Recessed Lighting, Skylight(s), Wood Floors, Dining Area, Kitchen - Table Space
Heating Forced Air
Cooling Programmable Thermostat, Central A/C, Ceiling Fan(s)
Flooring Hardwood, Ceramic Tile
Fireplaces Number 1
Equipment Built-In Microwave, Dishwasher, Disposal, Oven/Range - Gas, Refrigerator, Stainless Steel Appliances, Washer, Dryer, Icemaker
Fireplace Y
Window Features Screens
Appliance Built-In Microwave, Dishwasher, Disposal, Oven/Range - Gas, Refrigerator, Stainless Steel Appliances, Washer, Dryer, Icemaker
Heat Source Natural Gas
Laundry Upper Floor
Exterior
Exterior Feature Patio(s)
Waterfront N
Water Access N
Roof Type Metal
Accessibility None
Porch Patio(s)
Parking Type On Street
Garage N
Building
Story 3+
Sewer Public Septic, Public Sewer
Water Public
Architectural Style Colonial
Level or Stories 3+
Additional Building Above Grade, Below Grade
Structure Type Vaulted Ceilings
New Construction N
Schools
School District Alexandria City Public Schools
Others
Senior Community No
Tax ID 080.02-02-10
Ownership Fee Simple
SqFt Source Assessor
Acceptable Financing Cash, Conventional, FHA, VA
Listing Terms Cash, Conventional, FHA, VA
Financing Cash,Conventional,FHA,VA
Special Listing Condition Standard
Read Less Info
Want to know what your home might be worth? Contact us for a FREE valuation!

Our team is ready to help you sell your home for the highest possible price ASAP

Bought with Susan K McHale • Redfin Corporation
GET MORE INFORMATION






