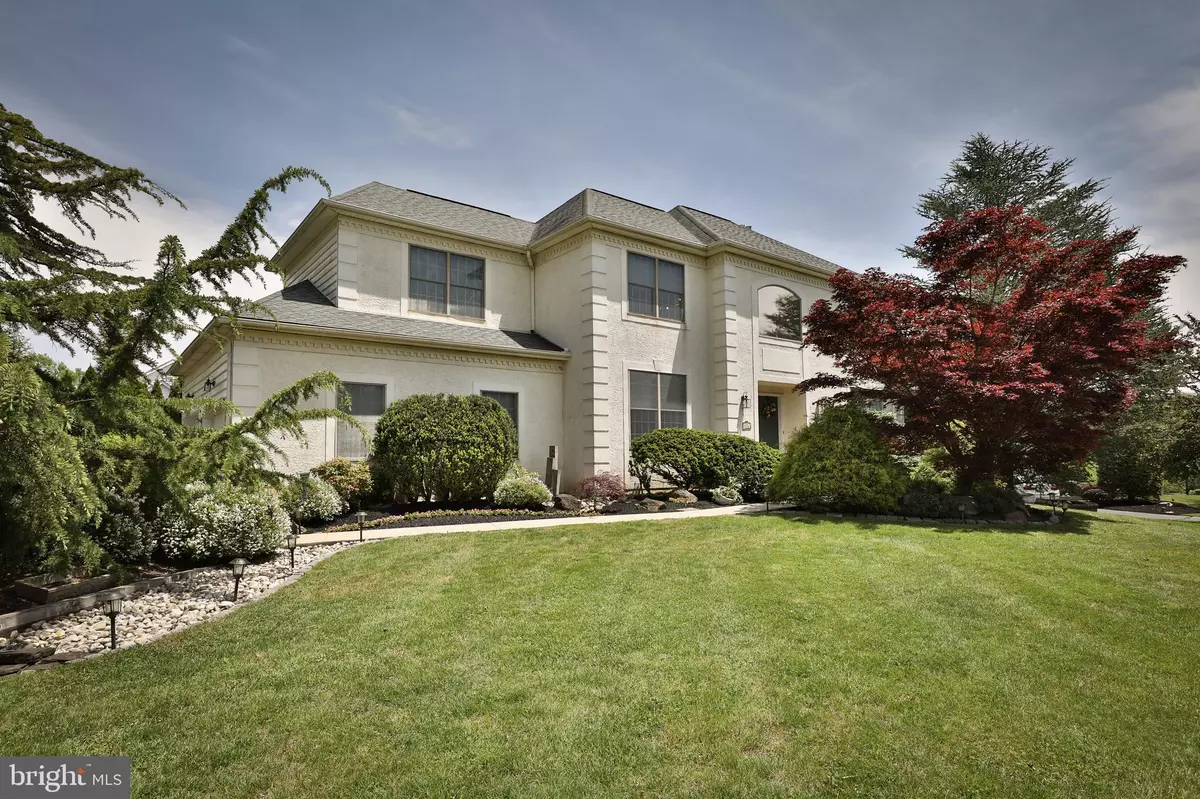$620,000
$629,000
1.4%For more information regarding the value of a property, please contact us for a free consultation.
4 Beds
3 Baths
3,748 SqFt
SOLD DATE : 07/17/2020
Key Details
Sold Price $620,000
Property Type Single Family Home
Sub Type Detached
Listing Status Sold
Purchase Type For Sale
Square Footage 3,748 sqft
Price per Sqft $165
Subdivision Camelot
MLS Listing ID PAMC648800
Sold Date 07/17/20
Style Colonial
Bedrooms 4
Full Baths 2
Half Baths 1
HOA Y/N N
Abv Grd Liv Area 3,248
Originating Board BRIGHT
Year Built 1999
Annual Tax Amount $10,048
Tax Year 2020
Lot Size 0.604 Acres
Acres 0.6
Lot Dimensions 160.00 x 0.00
Property Description
Camelot! Camelot! A famous song from that famous musical suggests "The climate must be perfect all the year" ... If you lived in this stately 4 Bedroom, 2.5 Bath Colonial in the sought-after "Camelot" sub-division, you too would enjoy every season, because this house has it all! There is a LONG list of highlights that I love about this home, but it's the curb appeal and entrance that is sure to capture any potential buyer wanting to see more, and that's even BEFORE getting a peek into the expansive, lushly landscaped rear yard with an in-ground, heated SALT-WATER pool. You won't need to travel far or worry about reserving a spot at your club for a dip in the pool, since your private backyard oasis will be ready for those HOT summer days and COOL summer nights! This well-sited, center-hall Colonial built by Sal Paone is sited on .60 acres, offers 3800 sq. ft. of living space, 9' first floor ceilings, a dramatic, two-story entrance which is flanked on either side with both formal Living and Dining Rooms. The recently updated Kitchen with GRANITE countertops, center island, tile backsplash, stainless steel appliances, and separate eating area enjoys natural light, and private views of the quiet rear yard. The adjacent Family Room is spacious with a Gas Fireplace, and the open floor plan of this home makes it easy to entertain and appreciate this great space! Formal Powder Room and Main Floor Laundry complete this level. The second floor is host to the Master Bedroom featuring a Sitting Room and a walk-in closet. The Master Bathroom features a dual vanity, jetted tub and stall shower. Three additional bedrooms are all well-appointed and share an updated Hall Bath. The full, finished basement is impressive, and adds an additional 500 sq. ft. of living space for gaming, recreation or perhaps a playroom along with ample storage. All this, plus Horsham Township boasts over 800 Acres of dedicated, open park space in 47 sites and 14 miles of trails too! Easy access to major routes, public transportation, and excellent shopping, including Whole Foods, Trader Joe's, two Wegmans markets, The Fresh Market, Assi Plaza, and Patel's Market. Wouldn't you love to live in Camelot? Want to know more? Please call for a tour.
Location
State PA
County Montgomery
Area Horsham Twp (10636)
Zoning R3
Rooms
Other Rooms Living Room, Dining Room, Primary Bedroom, Bedroom 2, Bedroom 3, Bedroom 4, Kitchen, Family Room, Laundry
Basement Full
Interior
Interior Features Family Room Off Kitchen, Crown Moldings, Chair Railings, Floor Plan - Traditional, Kitchen - Eat-In, Kitchen - Island, Primary Bath(s), Recessed Lighting, Stall Shower, Tub Shower, Upgraded Countertops, Walk-in Closet(s)
Cooling Central A/C
Fireplaces Number 1
Heat Source Natural Gas
Laundry Main Floor
Exterior
Exterior Feature Patio(s)
Garage Garage Door Opener, Inside Access, Garage - Side Entry
Garage Spaces 2.0
Pool In Ground
Waterfront N
Water Access N
Accessibility None
Porch Patio(s)
Parking Type Attached Garage, Driveway, On Street
Attached Garage 2
Total Parking Spaces 2
Garage Y
Building
Story 2
Sewer Public Sewer
Water Public
Architectural Style Colonial
Level or Stories 2
Additional Building Above Grade, Below Grade
New Construction N
Schools
Elementary Schools Simmons
Middle Schools Keith Valley
High Schools Hatboro-Horsham
School District Hatboro-Horsham
Others
Senior Community No
Tax ID 36-00-00508-014
Ownership Fee Simple
SqFt Source Assessor
Special Listing Condition Standard
Read Less Info
Want to know what your home might be worth? Contact us for a FREE valuation!

Our team is ready to help you sell your home for the highest possible price ASAP

Bought with John H Katein IV • Century 21 Veterans-Newtown
GET MORE INFORMATION






