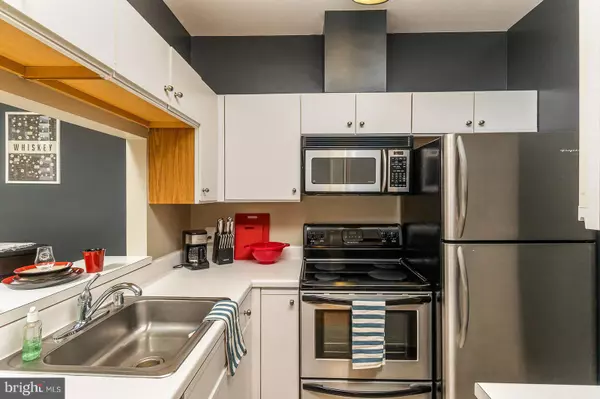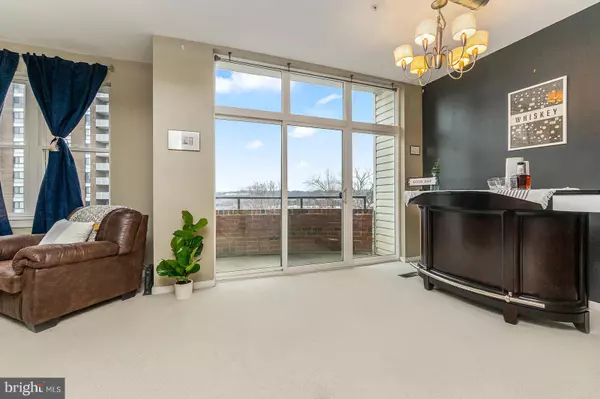$280,000
$295,000
5.1%For more information regarding the value of a property, please contact us for a free consultation.
2 Beds
2 Baths
1,034 SqFt
SOLD DATE : 02/07/2020
Key Details
Sold Price $280,000
Property Type Condo
Sub Type Condo/Co-op
Listing Status Sold
Purchase Type For Sale
Square Footage 1,034 sqft
Price per Sqft $270
Subdivision The Lofts
MLS Listing ID VAAX242644
Sold Date 02/07/20
Style Loft
Bedrooms 2
Full Baths 2
Condo Fees $515/mo
HOA Y/N N
Abv Grd Liv Area 1,034
Originating Board BRIGHT
Year Built 1989
Annual Tax Amount $2,787
Tax Year 2018
Property Description
Welcome Home! This adorable two level condo (1034 sq ft) with balcony is move-in ready and won't last long. It's bright and airy with plenty of natural light. Upstairs, enjoy a spacious living room and bar area. The leather couch, love seat, TV and bar come with the home. The kitchen features beautiful white cabinets, stainless steel appliances, a butler s pantry and breakfast bar. The downstairs offers two spacious bedrooms and two full bathrooms with in-home washer/dryer, and ample closet space. The bedroom furniture comes with the home as well. You will love the cozy carpeted floors (newly cleaned) and modern exposed beams. You can't beat the location, just over a mile away from the Van Dorn metro station with plenty of bus access. The Pentagon is a ten minute drive, and Shirlington shopping center is just 5 miles away. Old Town Alexandria is just a quick drive down Duke Street. Enjoy the ease of being minutes from the I-495 and I-395 on-ramp, and the convenience of all of the stores and restaurants located on Duke Street nearby. Don't miss out on this opportunity!
Location
State VA
County Alexandria City
Zoning RCX
Interior
Interior Features Carpet, Combination Dining/Living, Dining Area, Exposed Beams, Floor Plan - Open, Kitchen - Eat-In, Kitchen - Galley, Bar, Breakfast Area, Bathroom - Tub Shower, Walk-in Closet(s), Recessed Lighting
Heating Forced Air
Cooling Central A/C
Flooring Carpet
Equipment Built-In Microwave, Dishwasher, Disposal, Dryer, Energy Efficient Appliances, Oven - Self Cleaning, Oven/Range - Electric, Refrigerator, Stainless Steel Appliances, Washer, Washer - Front Loading
Furnishings Partially
Fireplace N
Appliance Built-In Microwave, Dishwasher, Disposal, Dryer, Energy Efficient Appliances, Oven - Self Cleaning, Oven/Range - Electric, Refrigerator, Stainless Steel Appliances, Washer, Washer - Front Loading
Heat Source Electric
Laundry Washer In Unit, Dryer In Unit
Exterior
Garage Covered Parking
Garage Spaces 2.0
Amenities Available Community Center, Fitness Center, Party Room
Waterfront N
Water Access N
Accessibility None
Parking Type Attached Garage
Attached Garage 2
Total Parking Spaces 2
Garage Y
Building
Story 2
Unit Features Mid-Rise 5 - 8 Floors
Sewer Public Sewer
Water Public
Architectural Style Loft
Level or Stories 2
Additional Building Above Grade, Below Grade
New Construction N
Schools
School District Alexandria City Public Schools
Others
Pets Allowed Y
HOA Fee Include Parking Fee,Reserve Funds,Snow Removal,Trash,Lawn Maintenance
Senior Community No
Tax ID 057.02-0D-410
Ownership Condominium
Security Features Main Entrance Lock
Acceptable Financing Conventional, VA
Listing Terms Conventional, VA
Financing Conventional,VA
Special Listing Condition Standard
Pets Description Size/Weight Restriction
Read Less Info
Want to know what your home might be worth? Contact us for a FREE valuation!

Our team is ready to help you sell your home for the highest possible price ASAP

Bought with Denean N Lee Jones • Redfin Corporation
GET MORE INFORMATION






