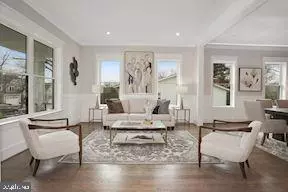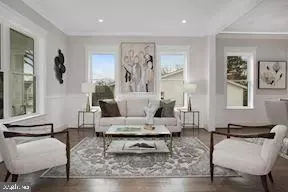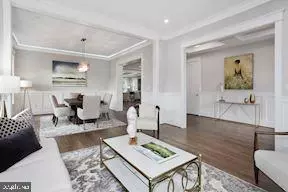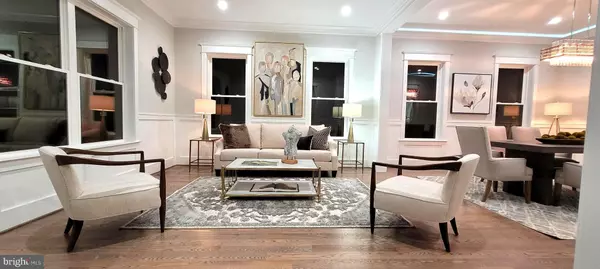$1,625,000
$1,624,900
For more information regarding the value of a property, please contact us for a free consultation.
6 Beds
7 Baths
6,200 SqFt
SOLD DATE : 03/05/2021
Key Details
Sold Price $1,625,000
Property Type Single Family Home
Sub Type Detached
Listing Status Sold
Purchase Type For Sale
Square Footage 6,200 sqft
Price per Sqft $262
Subdivision Vienna Woods
MLS Listing ID VAFX1173816
Sold Date 03/05/21
Style Transitional
Bedrooms 6
Full Baths 6
Half Baths 1
HOA Y/N N
Abv Grd Liv Area 4,200
Originating Board BRIGHT
Year Built 2021
Annual Tax Amount $6,541
Tax Year 2020
Lot Size 0.275 Acres
Acres 0.27
Property Description
Another quality luxury build by Opulux Homes - Jan 2021 Delivery. Enjoy Town of Vienna living in this exquisite 6100 sqft Modern Transitional house with a breathtaking back yard in the heart of Town of Vienna. Walking distance to all Town of Vienna amenities and the Vienna Metro! Madison high school pyramid. Rare 10'ft ceilings on first floor and second floors! Modern and open floor plan that is bright and airy and has a grand 400 sq ft family room with a beautiful gas fireplace and stone accent wall to enjoy those special moments. Family room opens to a composite deck and a beautiful big yard (rarity for Vienna lots). There is a full size main level bedroom and a big mudroom. This house has luxury finishes throughout that include red oak hand stained gray hardwood on first two floors, flag stone front porch, 4 inch led and ambient lights through the house, modern metal railings, solid core 8 foot doors, tile floor in basement, upgraded cove moldings in all three levels, beam ceilings with LED ambient lighting in family room and a garage charger for folks with EV cars! Enjoy TRUE chef grade kitchen with luxurious ceiling height 52 inch custom cabinetry, 10 foot quartz waterfall countertop, Thermador six burner range, Bosch appliances, stainless steel farmhouse sink, pot filler, glass backsplash and led lighting for the added touch. To accommodate your needs this house has a formal living and dining rooms and 6 bedrooms with individual attached baths and walk in closets in all rooms. Each bathroom has custom tiling to give the luxury feel. Grand master bedroom suite has two big size walk in closets and a spa master bath with a soaking tub and rain shower. Basement is low maintenance and is designed for entertaining with a wet bar, fully tiled rec room, prewired supersized media and or exercise room and ample storage space. In addition to the luxury finishes this house is extremely well built -- 2x6 construction, upgraded Windsor black windows, insulated garage doors, seamless 6 inch gutters, extra insulation on outside walls and attic with foam sealants throughout. All exterior material is from James Hardie with PVC wrap arounds for low maintenance. Thanks for reading and visiting the house. This house is waiting for the lucky owner to make it their home.
Location
State VA
County Fairfax
Zoning 904
Rooms
Basement Fully Finished
Main Level Bedrooms 1
Interior
Interior Features Bar, Combination Dining/Living, Crown Moldings, Dining Area, Entry Level Bedroom, Family Room Off Kitchen, Floor Plan - Open, Formal/Separate Dining Room, Kitchen - Gourmet, Kitchen - Island, Recessed Lighting, Pantry, Store/Office, Upgraded Countertops, Wainscotting, Walk-in Closet(s), Wet/Dry Bar, Wood Floors
Hot Water Natural Gas
Heating Energy Star Heating System
Cooling Central A/C
Flooring Hardwood, Ceramic Tile
Fireplaces Number 1
Equipment Dishwasher, Disposal, Energy Efficient Appliances
Fireplace Y
Window Features Casement,Double Pane,Energy Efficient,Low-E
Appliance Dishwasher, Disposal, Energy Efficient Appliances
Heat Source Natural Gas
Laundry Upper Floor
Exterior
Garage Garage - Front Entry
Garage Spaces 2.0
Waterfront N
Water Access N
Roof Type Architectural Shingle
Accessibility 36\"+ wide Halls
Parking Type Attached Garage
Attached Garage 2
Total Parking Spaces 2
Garage Y
Building
Story 3
Sewer Public Sewer
Water Public
Architectural Style Transitional
Level or Stories 3
Additional Building Above Grade, Below Grade
Structure Type 9'+ Ceilings
New Construction Y
Schools
Elementary Schools Marshall Road
Middle Schools Thoreau
High Schools Madison
School District Fairfax County Public Schools
Others
Senior Community No
Tax ID 0482 03E 0021
Ownership Fee Simple
SqFt Source Estimated
Security Features Carbon Monoxide Detector(s),Smoke Detector
Horse Property N
Special Listing Condition Standard
Read Less Info
Want to know what your home might be worth? Contact us for a FREE valuation!

Our team is ready to help you sell your home for the highest possible price ASAP

Bought with Daan De Raedt • Property Collective
GET MORE INFORMATION






