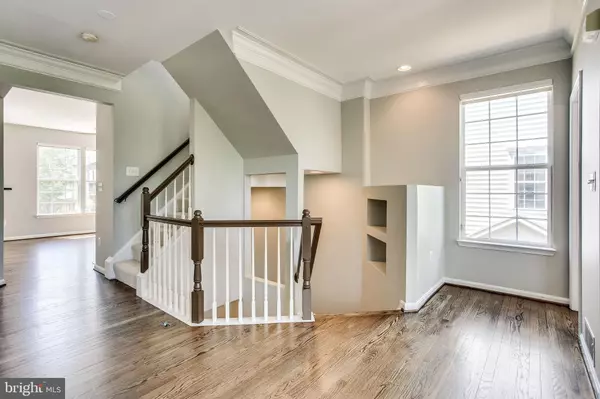$485,500
$467,900
3.8%For more information regarding the value of a property, please contact us for a free consultation.
3 Beds
4 Baths
2,285 SqFt
SOLD DATE : 06/23/2020
Key Details
Sold Price $485,500
Property Type Townhouse
Sub Type End of Row/Townhouse
Listing Status Sold
Purchase Type For Sale
Square Footage 2,285 sqft
Price per Sqft $212
Subdivision Potomac Lakes
MLS Listing ID VALO410304
Sold Date 06/23/20
Style Colonial
Bedrooms 3
Full Baths 2
Half Baths 2
HOA Fees $73/mo
HOA Y/N Y
Abv Grd Liv Area 2,285
Originating Board BRIGHT
Year Built 2000
Annual Tax Amount $4,570
Tax Year 2020
Lot Size 2,178 Sqft
Acres 0.05
Property Description
CONTRACTS DUE BY TUESDAY, 11 am (May 19). Virtual tour Sunday at 3:30 @choose.wisely. Sparkling and spacious END UNIT TOWNHOME with a 1 car garage is MOVE-In Ready! Drenched with sunlight, this gorgeous home spares no details: updated kitchen with white cabinets, granite countertops, and stainless steel appliances, built-in entertainment center surround the fireplace in the family room off the kitchen. The home is complete with newly finished hardwood floors on the main level, new carpet, new roof, all systems such as washer/dryer, HVAC & hot water heater, humidifier and the air filtration system were replaced in the last 3 yrs. The 9 ft & Vaulted ceilings add volume. The incredible Master bedroom with vaulted ceilings, ceiling fan, and 2 walk-in closets is the perfect place to relax after a long day. The luxury master bath includes a whirlpool tub, separate shower, water closet, and updated lighting, mirrors and faucets. Two other nicely sized rooms with vaulted ceilings share the updated hall bath. The gorgeous yard front yard is freshly mulched and has gorgeous flowering plants, there is a large mid-level deck newly stained and a patio in the back yard which is fully fenced. 2,000-pound Monkey Bar storage in garage. Walk to shopping & restaurants! Steps away from tennis courts in the community. Don't miss this one!! Will not last!
Location
State VA
County Loudoun
Zoning 18
Rooms
Other Rooms Living Room, Dining Room, Primary Bedroom, Bedroom 2, Bedroom 3, Kitchen, Family Room, Primary Bathroom, Full Bath, Half Bath
Basement Front Entrance, Fully Finished, Interior Access, Rear Entrance, Walkout Level, Windows
Interior
Hot Water Natural Gas
Heating Central
Cooling Central A/C
Fireplaces Number 1
Equipment Built-In Microwave, Dishwasher, Disposal, Dryer - Front Loading, Exhaust Fan, Humidifier, Icemaker, Oven - Double, Refrigerator, Oven/Range - Gas, Washer - Front Loading
Fireplace Y
Appliance Built-In Microwave, Dishwasher, Disposal, Dryer - Front Loading, Exhaust Fan, Humidifier, Icemaker, Oven - Double, Refrigerator, Oven/Range - Gas, Washer - Front Loading
Heat Source Natural Gas
Exterior
Exterior Feature Deck(s), Patio(s)
Garage Garage - Front Entry, Garage Door Opener
Garage Spaces 1.0
Amenities Available Baseball Field, Basketball Courts, Bike Trail, Common Grounds, Community Center, Exercise Room, Jog/Walk Path, Picnic Area, Pool - Outdoor, Soccer Field, Tennis Courts, Tot Lots/Playground
Waterfront N
Water Access N
Roof Type Architectural Shingle
Accessibility None
Porch Deck(s), Patio(s)
Parking Type Attached Garage, Other
Attached Garage 1
Total Parking Spaces 1
Garage Y
Building
Story 3
Sewer Public Sewer
Water Public
Architectural Style Colonial
Level or Stories 3
Additional Building Above Grade, Below Grade
New Construction N
Schools
Elementary Schools Potowmack
Middle Schools River Bend
High Schools Potomac Falls
School District Loudoun County Public Schools
Others
HOA Fee Include Insurance,Management,Pool(s),Recreation Facility,Road Maintenance,Reserve Funds,Snow Removal,Trash
Senior Community No
Tax ID 019366791000
Ownership Fee Simple
SqFt Source Estimated
Special Listing Condition Standard
Read Less Info
Want to know what your home might be worth? Contact us for a FREE valuation!

Our team is ready to help you sell your home for the highest possible price ASAP

Bought with Jamil Mourtaza • Weichert, REALTORS
GET MORE INFORMATION






