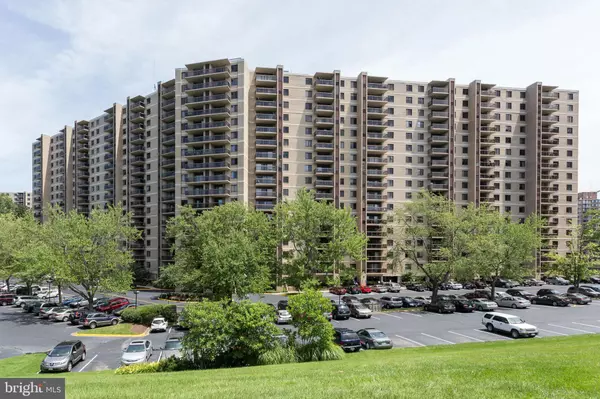$339,900
$339,900
For more information regarding the value of a property, please contact us for a free consultation.
3 Beds
2 Baths
1,621 SqFt
SOLD DATE : 01/06/2021
Key Details
Sold Price $339,900
Property Type Condo
Sub Type Condo/Co-op
Listing Status Sold
Purchase Type For Sale
Square Footage 1,621 sqft
Price per Sqft $209
Subdivision Watergate At Landmark
MLS Listing ID VAAX253862
Sold Date 01/06/21
Style Colonial
Bedrooms 3
Full Baths 2
Condo Fees $1,218/mo
HOA Y/N N
Abv Grd Liv Area 1,621
Originating Board BRIGHT
Year Built 1975
Annual Tax Amount $3,746
Tax Year 2020
Property Description
*Open Sunday 1pm -3pm* Rare opportunity to own this coveted 14th floor end unit (type-J) condominium offering amazing panoramic sunset views - light and bright. Only 2 owners since 1975! As you enter the unit you will be amazed by the expansive 1,621 square feet of living space, generous room sizes and an abundance of storage. This property includes 3 bedrooms, 2 full bathrooms, reserved garage parking located on the premium first level (a $15,000+ Asset), plus an extra storage area (approximate size: 6 ft tall, 3 feet wide, 6 feet deep). The large foyer welcomes you with beautiful marble floors, 2 double closets and a large walk-in closet. You'll notice gorgeous wide plank hardwood floors in the living room, dining room, kitchen and bedrooms. The updated kitchen features white cabinets and chrome hardware, butcher block counters, farmhouse sink, stainless steel appliances, bottom freezer refrigerator with water dispenser and ice maker, pantry closet, and an LED ceiling light. The separate dining room is great for entertaining and offers crown molding, 2 built-in cabinets with glass doors, storage, and gorgeous mosaic tiles plus double doors leading to the kitchen. Spacious living room has an oversized sliding door leading to a deep outdoor balcony - perfect place to enjoy your morning coffee and evening sunsets. As you enter the bedroom wing you'll find a huge owners suite, which includes a large walk-in closet plus a secondary closet, private full bathroom with vanity, medicine cabinet and chrome hardware, additional vanity located outside the bathroom in the dressing area with 2 medicine cabinets and additional storage. The two secondary bedrooms are both generously sized and offer extra large closets. The 2nd full bathroom features an updated white vanity and chrome fixtures. There is also a separate linen closet and a stackable washer/dryer. ALL utilities are included in the condo fee (except phone/cable/internet). The Watergate at Landmark Condominiums is a gated community with amazing resort style amenities (www.watergateatlandmark.com): Shuttle Bus Service to the Metro (1.5 miles to Van Dorn) and shopping, indoor/outdoor pool and hot tub, game room, library, indoor/outdoor tennis courts, basketball and racquetball courts, volleyball, playground, putting green, golf practice room, picnic areas, dry sauna, gazebos and BBQs, In-house maintenance staff, on-site car vacuum, community activities, pet friendly + more!
Location
State VA
County Alexandria City
Zoning RC
Rooms
Other Rooms Living Room, Dining Room, Primary Bedroom, Bedroom 2, Bedroom 3, Kitchen, Bathroom 2, Primary Bathroom
Main Level Bedrooms 3
Interior
Interior Features Dining Area, Floor Plan - Traditional, Formal/Separate Dining Room, Kitchen - Eat-In, Pantry, Walk-in Closet(s), Wood Floors, Built-Ins
Hot Water Electric
Heating Forced Air
Cooling Central A/C
Flooring Hardwood
Equipment Dishwasher, Disposal, Dryer, Icemaker, Microwave, Range Hood, Refrigerator, Stove, Stainless Steel Appliances, Washer, Washer/Dryer Stacked
Furnishings No
Fireplace N
Appliance Dishwasher, Disposal, Dryer, Icemaker, Microwave, Range Hood, Refrigerator, Stove, Stainless Steel Appliances, Washer, Washer/Dryer Stacked
Heat Source Electric
Laundry Dryer In Unit, Washer In Unit
Exterior
Exterior Feature Balcony
Garage Additional Storage Area, Covered Parking, Inside Access
Garage Spaces 1.0
Parking On Site 1
Amenities Available Basketball Courts, Billiard Room, Common Grounds, Community Center, Convenience Store, Elevator, Exercise Room, Fitness Center, Game Room, Gated Community, Hot tub, Library, Meeting Room, Party Room, Pool - Outdoor, Reserved/Assigned Parking, Swimming Pool, Tennis Courts, Tot Lots/Playground, Transportation Service, Fax/Copying, Beauty Salon, Jog/Walk Path, Picnic Area, Pool - Indoor, Putting Green, Racquet Ball, Recreational Center, Sauna, Security, Storage Bin, Tennis - Indoor, Volleyball Courts, Other, Concierge
Waterfront N
Water Access N
View Panoramic
Accessibility None
Porch Balcony
Parking Type Attached Garage
Attached Garage 1
Total Parking Spaces 1
Garage Y
Building
Story 1
Unit Features Hi-Rise 9+ Floors
Sewer Public Sewer
Water Public
Architectural Style Colonial
Level or Stories 1
Additional Building Above Grade, Below Grade
New Construction N
Schools
School District Alexandria City Public Schools
Others
Pets Allowed Y
HOA Fee Include Air Conditioning,Common Area Maintenance,Electricity,Health Club,Heat,Management,Parking Fee,Lawn Maintenance,Pool(s),Recreation Facility,Sauna,Security Gate,Sewer,Snow Removal,Trash,Water,Bus Service
Senior Community No
Tax ID 056.04-0B-2.1426
Ownership Condominium
Security Features Intercom,Main Entrance Lock,Security Gate,24 hour security
Horse Property N
Special Listing Condition Standard
Pets Description Size/Weight Restriction, Number Limit
Read Less Info
Want to know what your home might be worth? Contact us for a FREE valuation!

Our team is ready to help you sell your home for the highest possible price ASAP

Bought with Joyce Kong • Samson Properties
GET MORE INFORMATION






