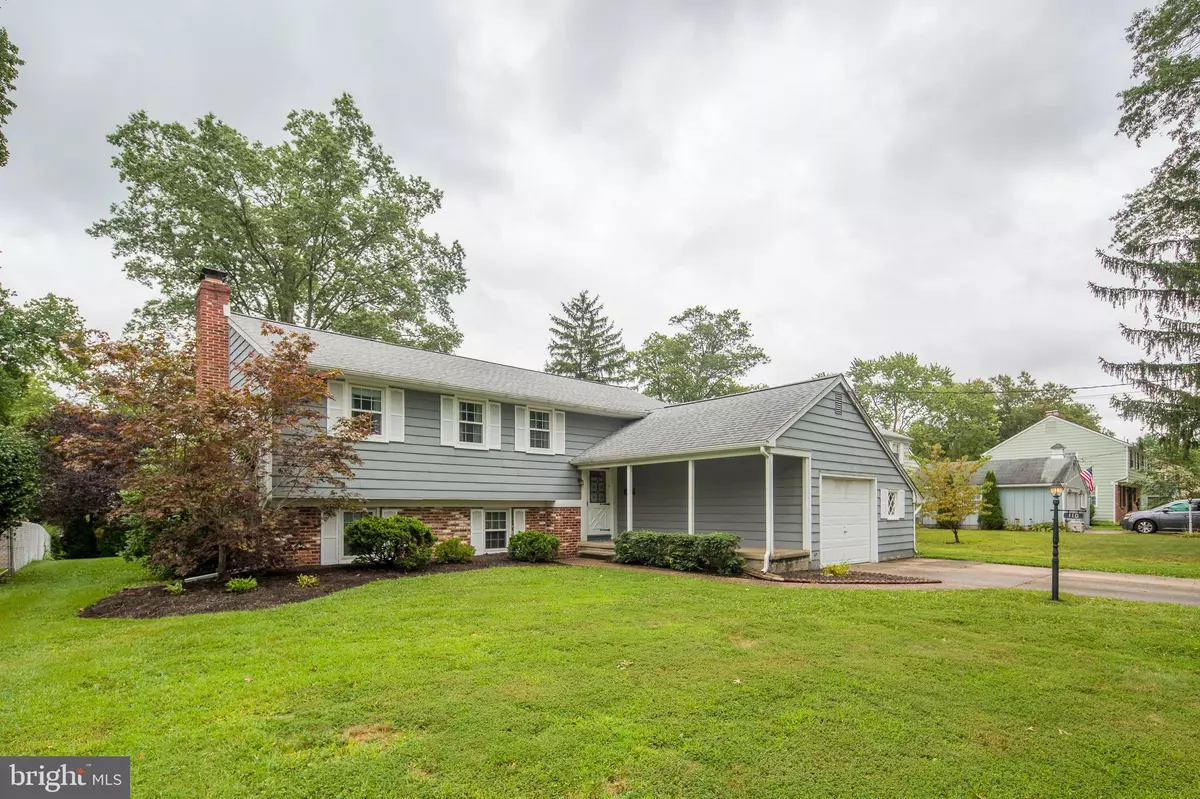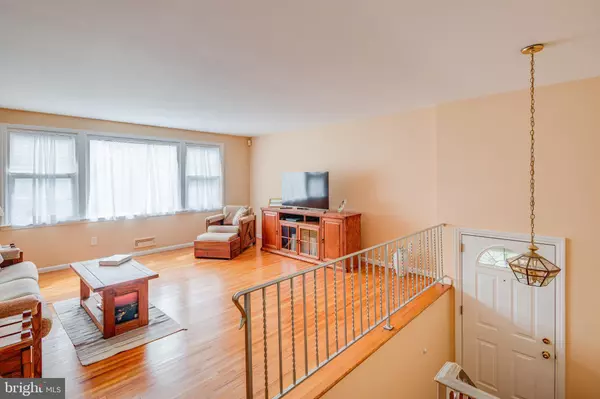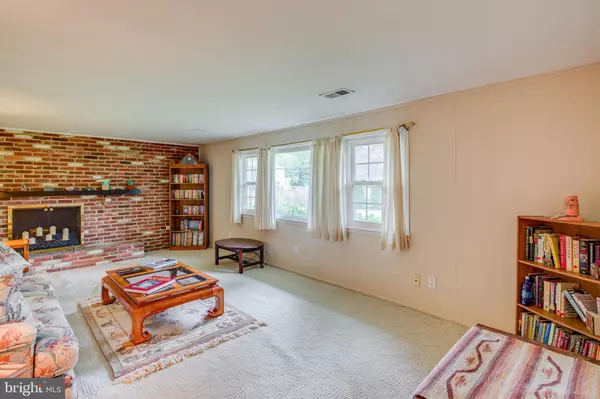$340,000
$350,000
2.9%For more information regarding the value of a property, please contact us for a free consultation.
4 Beds
3 Baths
2,564 SqFt
SOLD DATE : 11/16/2020
Key Details
Sold Price $340,000
Property Type Single Family Home
Sub Type Detached
Listing Status Sold
Purchase Type For Sale
Square Footage 2,564 sqft
Price per Sqft $132
Subdivision Barclay
MLS Listing ID NJCD402298
Sold Date 11/16/20
Style Colonial,Ranch/Rambler
Bedrooms 4
Full Baths 2
Half Baths 1
HOA Y/N N
Abv Grd Liv Area 2,564
Originating Board BRIGHT
Year Built 1962
Annual Tax Amount $10,543
Tax Year 2020
Lot Size 9,750 Sqft
Acres 0.22
Lot Dimensions 78.00 x 125.00
Property Description
Enjoy cozy fall evenings on the front porch of this spacious Barclay Farm Winthrop model, where you can enjoy a cup of hot cocoa or a glass of wine. This model is so adaptable for living, working, and schooling at home that you will be amazed at the possibilities for keeping living space separate from all your other needs. Beautiful hardwoods grace the foyer area, staircase, and hallway and flow into the open, sunny & bright living room. Neutral paint tones and the hardwood flooring continue into the lovely dining room, ready for your holiday gatherings. Adjacent is the newer eat-in kitchen, beautifully remodeled with maple cabinetry with under-mount lighting, ceramic tile backsplash, and lots of storage and prep space for cooking and baking. Down the hall, the main hall bath was nicely updated and features a new vanity & white subway tile. The primary bedroom is spacious and has another nicely updated and private full bath. The additional two bedrooms on this level are also a good size. The lower level in the Winthrop is the same square footage as the upper level, and provides additional accommodation for a variety of possibilities! Retire to the spacious fireside family room, enjoy a 4th bedroom or guest room, work or play in the den, plus there is also a powder room, tons of storage, and a huge laundry room. Access to the 1 car oversized garage and the backyard is off the laundry room area. You can't ask for a better location - through the trail on the block is access to the elementary school, fields & playground. This home is in move-in ready condition and is waiting for your personal take on what else you might want to add or change to make it yours! Start packing and move into a fabulous community, home to an acclaimed elementary school, 2 summer swim clubs, the historic Barclay Farmstead, trails & playgrounds, tot soccer fields and more. Enjoy close proximity to downtown Haddonfield, tons of dining, shopping and outdoor fun in Cherry Hill, PATCO stops into Philly and easy access to many commuter routes. Close to Whole Foods, Wegmans AND Trader Joes. Can you imagine anything more convenient?
Location
State NJ
County Camden
Area Cherry Hill Twp (20409)
Zoning RES
Rooms
Other Rooms Living Room, Dining Room, Primary Bedroom, Bedroom 2, Bedroom 3, Bedroom 4, Kitchen, Family Room, Den, Laundry
Main Level Bedrooms 3
Interior
Interior Features Carpet, Formal/Separate Dining Room, Kitchen - Eat-In, Primary Bath(s), Stall Shower, Tub Shower, Wood Floors
Hot Water Natural Gas
Heating Forced Air
Cooling Central A/C
Flooring Hardwood, Carpet, Ceramic Tile, Vinyl
Fireplaces Number 1
Fireplaces Type Brick
Equipment Oven - Wall, Oven/Range - Electric, Refrigerator, Cooktop, Dishwasher, Disposal, Dryer, Washer
Fireplace Y
Appliance Oven - Wall, Oven/Range - Electric, Refrigerator, Cooktop, Dishwasher, Disposal, Dryer, Washer
Heat Source Natural Gas
Laundry Lower Floor
Exterior
Exterior Feature Porch(es)
Garage Garage - Front Entry, Garage Door Opener, Inside Access, Oversized
Garage Spaces 3.0
Waterfront N
Water Access N
View Garden/Lawn
Roof Type Shingle,Pitched
Accessibility None
Porch Porch(es)
Parking Type Attached Garage, Driveway
Attached Garage 1
Total Parking Spaces 3
Garage Y
Building
Story 2
Foundation Crawl Space
Sewer Public Sewer
Water Public
Architectural Style Colonial, Ranch/Rambler
Level or Stories 2
Additional Building Above Grade, Below Grade
New Construction N
Schools
Elementary Schools A. Russell Knight E.S.
Middle Schools John A. Carusi M.S.
High Schools Cherry Hill High-West H.S.
School District Cherry Hill Township Public Schools
Others
Senior Community No
Tax ID 09-00404 14-00014
Ownership Fee Simple
SqFt Source Assessor
Security Features Security System
Special Listing Condition Standard
Read Less Info
Want to know what your home might be worth? Contact us for a FREE valuation!

Our team is ready to help you sell your home for the highest possible price ASAP

Bought with Jeremiah F Kobelka • Keller Williams Realty - Cherry Hill
GET MORE INFORMATION






