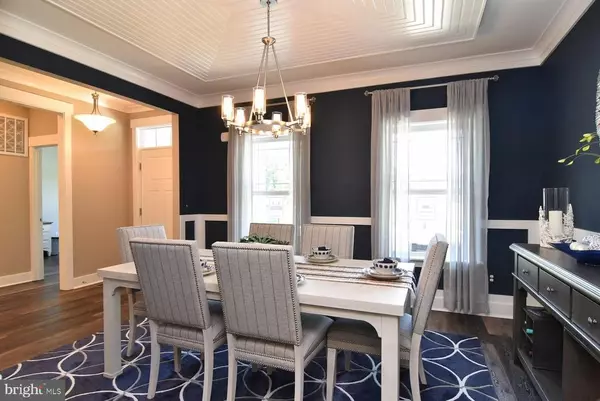$439,997
$362,900
21.2%For more information regarding the value of a property, please contact us for a free consultation.
3 Beds
2 Baths
1,960 SqFt
SOLD DATE : 07/19/2021
Key Details
Sold Price $439,997
Property Type Single Family Home
Sub Type Detached
Listing Status Sold
Purchase Type For Sale
Square Footage 1,960 sqft
Price per Sqft $224
Subdivision Apple Arbor
MLS Listing ID DESU167416
Sold Date 07/19/21
Style Coastal,Craftsman
Bedrooms 3
Full Baths 2
HOA Fees $75/mo
HOA Y/N Y
Abv Grd Liv Area 1,960
Originating Board BRIGHT
Annual Tax Amount $94
Tax Year 2020
Lot Size 10,890 Sqft
Acres 0.25
Property Description
Adjacent to the Assawoman Wildlife Area and just a short drive to local restaurants, tax-free shopping, state parks, and year round events, the desirable Bryton Homes community, Apple Arbor, is an exclusive enclave made up of less than 20 homes, conveniently located 2.5 miles from Bethany Beach. The Dalton starts at approximately 1,960 square feet of living space with the ability to expand into over 5,000 sqft. The open concept floor plan makes entertaining easy while the bedroom layouts are on opposite sides of the home, allowing you to escape from the daily commotions to have you own privacy, as you desire. The standard floor plan includes a gourmet, eat-in kitchen with stainless steel GE appliances and a center island, a breakfast area with a cozy nook, a living space with the option to add a fireplace and a formal dining room for more intimate occasions. The spacious master bedroom with a luxurious en suite bathroom highlights his and her closets, a dual vanity, standing shower and an optional soaking tub. Two additional generous bedrooms are situated across from the formal dining room with a bathroom for them to share. The option to add a morning room, screened in porch or upstairs loft area allows for plenty of extra space and can include another bedroom, bathroom and study. Better yet, this home is serviced by Delaware Electric Coop and has options to add a spacious patio, lawn irrigation, and a whole house water system. Easily customized to fit your families needs, The Dalton offers the best of coastal living in a quiet, resort style community. Schedule your private tour today to see the endless possibilities this home offers!
Location
State DE
County Sussex
Area Baltimore Hundred (31001)
Zoning AR
Rooms
Main Level Bedrooms 3
Interior
Interior Features Attic, Attic/House Fan, Ceiling Fan(s), Combination Dining/Living, Combination Kitchen/Dining, Entry Level Bedroom, Floor Plan - Open, Kitchen - Island, Kitchen - Eat-In, Primary Bath(s), Family Room Off Kitchen, Recessed Lighting, Walk-in Closet(s)
Hot Water Electric
Heating Forced Air, Heat Pump - Gas BackUp, Programmable Thermostat
Cooling Heat Pump(s), Programmable Thermostat
Equipment Dishwasher, Refrigerator, Built-In Microwave, Built-In Range, Icemaker, Oven - Wall, Stainless Steel Appliances, Air Cleaner, Oven/Range - Gas, Range Hood
Window Features Low-E
Appliance Dishwasher, Refrigerator, Built-In Microwave, Built-In Range, Icemaker, Oven - Wall, Stainless Steel Appliances, Air Cleaner, Oven/Range - Gas, Range Hood
Heat Source Electric
Laundry Hookup, Main Floor
Exterior
Garage Built In, Garage Door Opener, Garage - Front Entry, Additional Storage Area, Inside Access
Garage Spaces 2.0
Amenities Available Jog/Walk Path, Bike Trail
Waterfront N
Water Access N
Roof Type Architectural Shingle
Accessibility None
Parking Type Driveway, Off Street, Attached Garage
Attached Garage 2
Total Parking Spaces 2
Garage Y
Building
Story 1
Foundation Crawl Space
Sewer Public Sewer
Water Well
Architectural Style Coastal, Craftsman
Level or Stories 1
Additional Building Above Grade, Below Grade
Structure Type Dry Wall
New Construction Y
Schools
Elementary Schools John M. Clayton
Middle Schools Selbyville
High Schools Indian River
School District Indian River
Others
HOA Fee Include Trash,Snow Removal,Common Area Maintenance
Senior Community No
Tax ID 134-19.00-771.00
Ownership Fee Simple
SqFt Source Estimated
Acceptable Financing Cash, Conventional, USDA, FHA, VA
Listing Terms Cash, Conventional, USDA, FHA, VA
Financing Cash,Conventional,USDA,FHA,VA
Special Listing Condition Standard
Read Less Info
Want to know what your home might be worth? Contact us for a FREE valuation!

Our team is ready to help you sell your home for the highest possible price ASAP

Bought with Marcia A Brunswick • RE/MAX Edge
GET MORE INFORMATION






