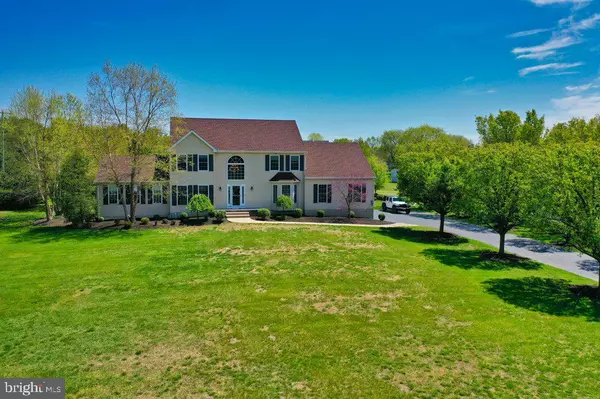$417,150
$414,900
0.5%For more information regarding the value of a property, please contact us for a free consultation.
4 Beds
3 Baths
3,256 SqFt
SOLD DATE : 07/09/2020
Key Details
Sold Price $417,150
Property Type Single Family Home
Sub Type Detached
Listing Status Sold
Purchase Type For Sale
Square Footage 3,256 sqft
Price per Sqft $128
Subdivision Meadow Woods
MLS Listing ID NJGL257576
Sold Date 07/09/20
Style Colonial
Bedrooms 4
Full Baths 2
Half Baths 1
HOA Y/N N
Abv Grd Liv Area 3,256
Originating Board BRIGHT
Year Built 1998
Annual Tax Amount $13,127
Tax Year 2019
Lot Size 1.330 Acres
Acres 1.33
Lot Dimensions 0.00 x 0.00
Property Description
Check out the 360 Virtual Tour! If you don't see it, contact the listing agent. Fabulous home located in Meadow Woods Estates community - located on 1.3 acres. Large kitchen with island that seats 8 and complete with a breakfast nook that seats an additional 6 people. Brazilian cherry wood floors throughout souring 2-story foyer, dining , living room, and kitchen. There is a 20x20 Family Room which shows the same Bazillion cherry hardwood floors, a vaulted ceiling, and a gas fireplace and lots of windows . There is a 1st floor office that can be an optional 5th bedroom. Master bedroom has a vaulted ceiling and walk in closet. Master bath has a double sink, separate toilet area, stall shower, and a beautiful garden tub. There are 3 additional spacious bedrooms - two have walk in closets. All bathrooms have ceramic tiled floors. The 20x40 in-ground swimming pool has plenty of room for entertainment and includes a 22x17 Trex deck and a 18x17 patio for more outside entertainment space.. The large basement offers an additional 1000 SF+/- of possible future living space. Recent upgrades include: New roof installed 2019 New windows installed 2019 on 2nd floor (All windows facing front yard including large foyer window) New Anderson sliding door installed 2019 in kitchen New Anderson screen door installed on front door 2019 Pool liner replaced 2017 Pool Filter replaced 2016 (glass filter) HVAC replaced 2015 Hot water heater 2015. Call today for your private tour.
Location
State NJ
County Gloucester
Area Woolwich Twp (20824)
Zoning RES
Rooms
Other Rooms Living Room, Dining Room, Primary Bedroom, Bedroom 2, Bedroom 3, Bedroom 4, Kitchen, Family Room, Foyer, Breakfast Room, Laundry, Office
Basement Unfinished
Interior
Interior Features Kitchen - Eat-In, Kitchen - Island, Primary Bath(s), Soaking Tub, Stall Shower, Walk-in Closet(s), Wood Floors
Hot Water Natural Gas
Heating Forced Air
Cooling Central A/C
Flooring Hardwood
Fireplaces Number 1
Fireplaces Type Gas/Propane
Equipment Oven/Range - Gas, Dishwasher, Refrigerator, Washer, Dryer
Fireplace Y
Appliance Oven/Range - Gas, Dishwasher, Refrigerator, Washer, Dryer
Heat Source Natural Gas
Laundry Main Floor
Exterior
Exterior Feature Deck(s), Patio(s)
Garage Garage - Side Entry, Inside Access
Garage Spaces 2.0
Pool In Ground
Waterfront N
Water Access N
Roof Type Asphalt
Accessibility None
Porch Deck(s), Patio(s)
Parking Type Attached Garage, Driveway
Attached Garage 2
Total Parking Spaces 2
Garage Y
Building
Story 2
Sewer On Site Septic
Water Well
Architectural Style Colonial
Level or Stories 2
Additional Building Above Grade
New Construction N
Schools
Middle Schools Kingsway Regional M.S.
High Schools Kingsway Regional H.S.
School District Kingsway Regional High
Others
Senior Community No
Tax ID 24-00054 01-00003
Ownership Fee Simple
SqFt Source Assessor
Special Listing Condition Standard
Read Less Info
Want to know what your home might be worth? Contact us for a FREE valuation!

Our team is ready to help you sell your home for the highest possible price ASAP

Bought with Nancy L. Kowalik • Your Home Sold Guaranteed, Nancy Kowalik Group
GET MORE INFORMATION






