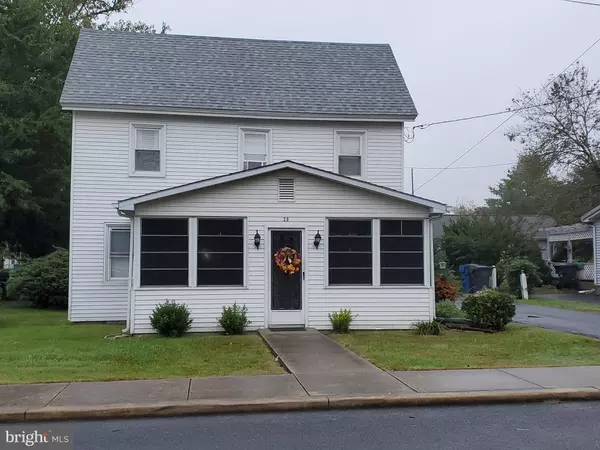$160,000
$195,000
17.9%For more information regarding the value of a property, please contact us for a free consultation.
3 Beds
2 Baths
658 SqFt
SOLD DATE : 01/06/2021
Key Details
Sold Price $160,000
Property Type Single Family Home
Sub Type Detached
Listing Status Sold
Purchase Type For Sale
Square Footage 658 sqft
Price per Sqft $243
Subdivision None Available
MLS Listing ID DESU171090
Sold Date 01/06/21
Style Farmhouse/National Folk
Bedrooms 3
Full Baths 1
Half Baths 1
HOA Y/N N
Abv Grd Liv Area 658
Originating Board BRIGHT
Year Built 1903
Annual Tax Amount $434
Tax Year 2020
Lot Size 9,583 Sqft
Acres 0.22
Lot Dimensions 60.00 x 161.00
Property Description
Walking into this 3 bedroom, 1.5 bath home just feels comfortable. The kitchen is the first point of entry from the side door and you can just imagine all the meals that have been cooked on the gas range and oven and how many conversations have taken place in the open kitchen with enough room for a small breakfast table. Just off the kitchen is the laundry room and half bath. Straight ahead is the living room and dining room that are ample in size and great places to gather with friends and family. These central gathering areas also include a primary wall mounted air conditioner and wall mounted propane gas heater to help keep the rooms nice even when the weather is extreme outside. The front porch is 10x20 in size, and is great for three seasons of the year to relax and enjoy the feeling of being outdoors. Upstairs includes three bedrooms and a full bath with a low-level entry shower. The home has an amazing big back yard complete with an over-sized shed and grassy areas for all kinds of outdoor activities.
Location
State DE
County Sussex
Area Baltimore Hundred (31001)
Zoning TN
Rooms
Other Rooms Living Room, Dining Room, Bedroom 2, Bedroom 3, Kitchen, Bedroom 1, Sun/Florida Room, Laundry, Bathroom 1, Bathroom 2
Basement Partial
Interior
Hot Water Propane
Heating Baseboard - Hot Water, Space Heater
Cooling None
Equipment Built-In Microwave, Dryer - Electric, Oven/Range - Gas, Refrigerator, Washer
Appliance Built-In Microwave, Dryer - Electric, Oven/Range - Gas, Refrigerator, Washer
Heat Source Oil, Propane - Leased
Exterior
Utilities Available Cable TV Available, Electric Available, Water Available, Sewer Available, Propane, Phone Available
Waterfront N
Water Access N
Roof Type Architectural Shingle
Accessibility None
Parking Type Driveway, Off Street
Garage N
Building
Story 2
Foundation Crawl Space
Sewer Public Sewer
Water Public
Architectural Style Farmhouse/National Folk
Level or Stories 2
Additional Building Above Grade, Below Grade
New Construction N
Schools
School District Indian River
Others
Senior Community No
Tax ID 533-16.16-59.01
Ownership Fee Simple
SqFt Source Assessor
Acceptable Financing Cash, Conventional, FHA, VA
Listing Terms Cash, Conventional, FHA, VA
Financing Cash,Conventional,FHA,VA
Special Listing Condition Standard
Read Less Info
Want to know what your home might be worth? Contact us for a FREE valuation!

Our team is ready to help you sell your home for the highest possible price ASAP

Bought with Steven Drew Willis • Coldwell Banker Realty
GET MORE INFORMATION






