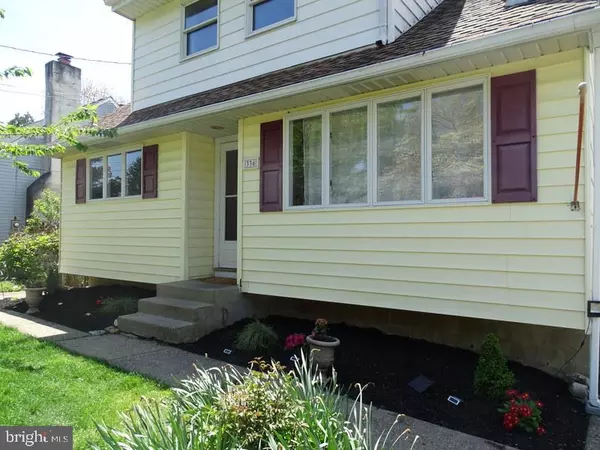$164,900
$164,900
For more information regarding the value of a property, please contact us for a free consultation.
4 Beds
2 Baths
1,312 SqFt
SOLD DATE : 07/30/2020
Key Details
Sold Price $164,900
Property Type Single Family Home
Sub Type Detached
Listing Status Sold
Purchase Type For Sale
Square Footage 1,312 sqft
Price per Sqft $125
Subdivision Hilltop
MLS Listing ID NJCD392328
Sold Date 07/30/20
Style Cape Cod
Bedrooms 4
Full Baths 2
HOA Y/N N
Abv Grd Liv Area 1,312
Originating Board BRIGHT
Year Built 1963
Annual Tax Amount $5,333
Tax Year 2019
Lot Size 0.253 Acres
Acres 0.25
Lot Dimensions 50.00 x 220.00
Property Description
This charming 4 bed, 2 full bath Cape is situated on a quiet dead end street just steps away from a lovely golf course view. Home features a spacious upgraded kitchen with new windows, countertops, cabinets, appliances, and ceramic tile flooring that also extends into the foyer. The cozy living room off of the kitchen offers a wood burning stove and hardwood flooring. The French doors off the dining room lead to a rear deck that overlooks the large back yard which backs up to wooded trees. The remodeled full bathroom with walk-in stall shower and ceramic tile flooring, and bedroom with hardwood flooring complete the main level. Upstairs is where you will find the 3 other nicely sized bedrooms and, yes, another remodeled full bath. The new heater, new hot water heater, new A/C unit, new Anderson windows are all added bonuses. This home won't last....make your appointment today to see all this home has to offer before it's too late!!
Location
State NJ
County Camden
Area Gloucester Twp (20415)
Zoning RES
Rooms
Other Rooms Living Room, Dining Room, Primary Bedroom, Bedroom 3, Bedroom 4, Kitchen, Bedroom 1, Bathroom 1, Bathroom 2
Basement Full, Unfinished
Main Level Bedrooms 1
Interior
Interior Features Carpet, Ceiling Fan(s), Entry Level Bedroom, Kitchen - Eat-In, Kitchen - Table Space, Stall Shower, Tub Shower, Wood Stove, Wood Floors
Hot Water Natural Gas
Heating Forced Air
Cooling Central A/C
Flooring Carpet, Ceramic Tile, Hardwood
Fireplaces Number 1
Fireplaces Type Corner, Other
Equipment Built-In Microwave, Dishwasher, Dryer, Oven/Range - Gas, Refrigerator, Washer
Fireplace Y
Window Features Replacement
Appliance Built-In Microwave, Dishwasher, Dryer, Oven/Range - Gas, Refrigerator, Washer
Heat Source Natural Gas
Laundry Basement
Exterior
Exterior Feature Deck(s)
Garage Spaces 2.0
Fence Cyclone
Utilities Available Cable TV Available, Electric Available, Natural Gas Available, Phone Available, Sewer Available, Water Available
Waterfront N
Water Access N
View Golf Course, Trees/Woods
Roof Type Pitched,Shingle
Accessibility None
Porch Deck(s)
Parking Type Driveway
Total Parking Spaces 2
Garage N
Building
Lot Description Backs to Trees, Front Yard, Level, No Thru Street, Rear Yard, SideYard(s)
Story 2
Sewer Public Sewer
Water Public
Architectural Style Cape Cod
Level or Stories 2
Additional Building Above Grade, Below Grade
New Construction N
Schools
High Schools Triton
School District Gloucester Township Public Schools
Others
Senior Community No
Tax ID 15-07817-00010
Ownership Fee Simple
SqFt Source Assessor
Acceptable Financing Cash, Conventional, FHA
Listing Terms Cash, Conventional, FHA
Financing Cash,Conventional,FHA
Special Listing Condition Standard
Read Less Info
Want to know what your home might be worth? Contact us for a FREE valuation!

Our team is ready to help you sell your home for the highest possible price ASAP

Bought with Joseph Edward Kerr • RE/MAX Preferred - Marlton
GET MORE INFORMATION






