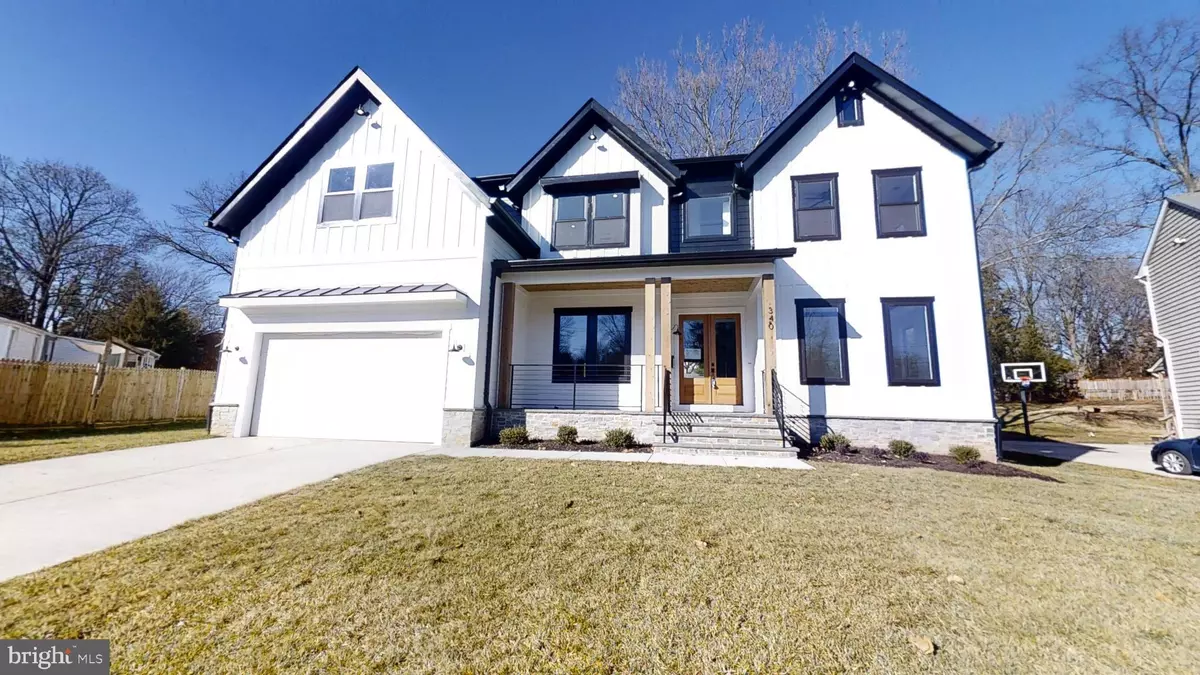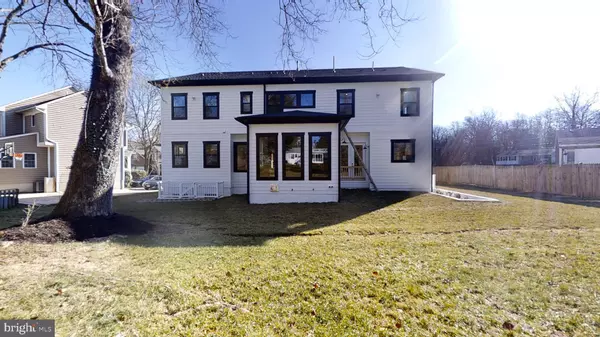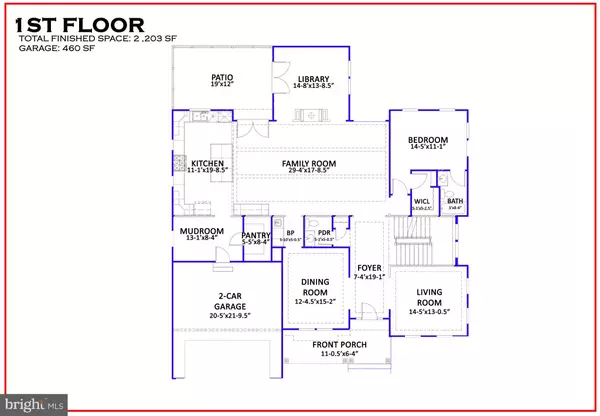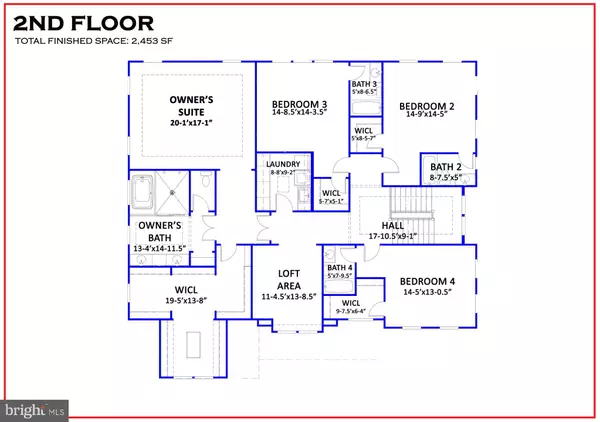$1,736,997
$1,729,888
0.4%For more information regarding the value of a property, please contact us for a free consultation.
6 Beds
7 Baths
6,866 SqFt
SOLD DATE : 01/12/2021
Key Details
Sold Price $1,736,997
Property Type Single Family Home
Sub Type Detached
Listing Status Sold
Purchase Type For Sale
Square Footage 6,866 sqft
Price per Sqft $252
Subdivision Vienna Woods
MLS Listing ID VAFX1139640
Sold Date 01/12/21
Style Colonial,Craftsman
Bedrooms 6
Full Baths 6
Half Baths 1
HOA Y/N N
Abv Grd Liv Area 4,656
Originating Board BRIGHT
Year Built 2021
Annual Tax Amount $9,096
Tax Year 2020
Lot Size 0.359 Acres
Acres 0.36
Property Description
Red Door Metro is proud to present Cecilia Design's latest masterpiece in the Town of Vienna on this over sized 1/3 acre lot at 340 Holmes Drive NW! Gorgeous Private lot that will feature a Modern Farmhouse Craftsman with a 2-Car garage with nearly 4700sf on the main/upper level with 6866 square feet of finished exquisite craftsmanship! Open and Inviting Main level with Bedroom Suite w/ Full bath and SEPARATE Library! Upper level will boast 4 generous bright bedrooms all w/ LARGE closet's & full Bath. HUGE Master Suite w/ Spa Bathroom. Lower level Recreation room with separate bedroom and full bath! There is still time to customize features/options and work side by side with the designer to match this home to your lifestyle.**Pictures are of Past Project***
Location
State VA
County Fairfax
Zoning RESIDENTIAL
Rooms
Other Rooms Living Room, Dining Room, Primary Bedroom, Bedroom 2, Bedroom 3, Bedroom 4, Bedroom 5, Kitchen, Family Room, Library, Foyer, Exercise Room, Recreation Room, Media Room, Bedroom 6
Basement Connecting Stairway, Daylight, Full, Full, Fully Finished, Improved, Outside Entrance, Walkout Level, Windows
Main Level Bedrooms 1
Interior
Hot Water Electric
Heating Forced Air
Cooling Ceiling Fan(s), Central A/C
Fireplaces Number 1
Fireplace Y
Heat Source Natural Gas
Exterior
Garage Garage - Front Entry
Garage Spaces 2.0
Waterfront N
Water Access N
Accessibility None
Parking Type Attached Garage
Attached Garage 2
Total Parking Spaces 2
Garage Y
Building
Story 2
Sewer Public Sewer
Water Public
Architectural Style Colonial, Craftsman
Level or Stories 2
Additional Building Above Grade, Below Grade
New Construction Y
Schools
Elementary Schools Louise Archer
Middle Schools Thoreau
High Schools Madison
School District Fairfax County Public Schools
Others
Pets Allowed Y
Senior Community No
Tax ID 0381 06 0018
Ownership Fee Simple
SqFt Source Assessor
Special Listing Condition Standard
Pets Description No Pet Restrictions
Read Less Info
Want to know what your home might be worth? Contact us for a FREE valuation!

Our team is ready to help you sell your home for the highest possible price ASAP

Bought with George M Mrad • KW Metro Center
GET MORE INFORMATION






