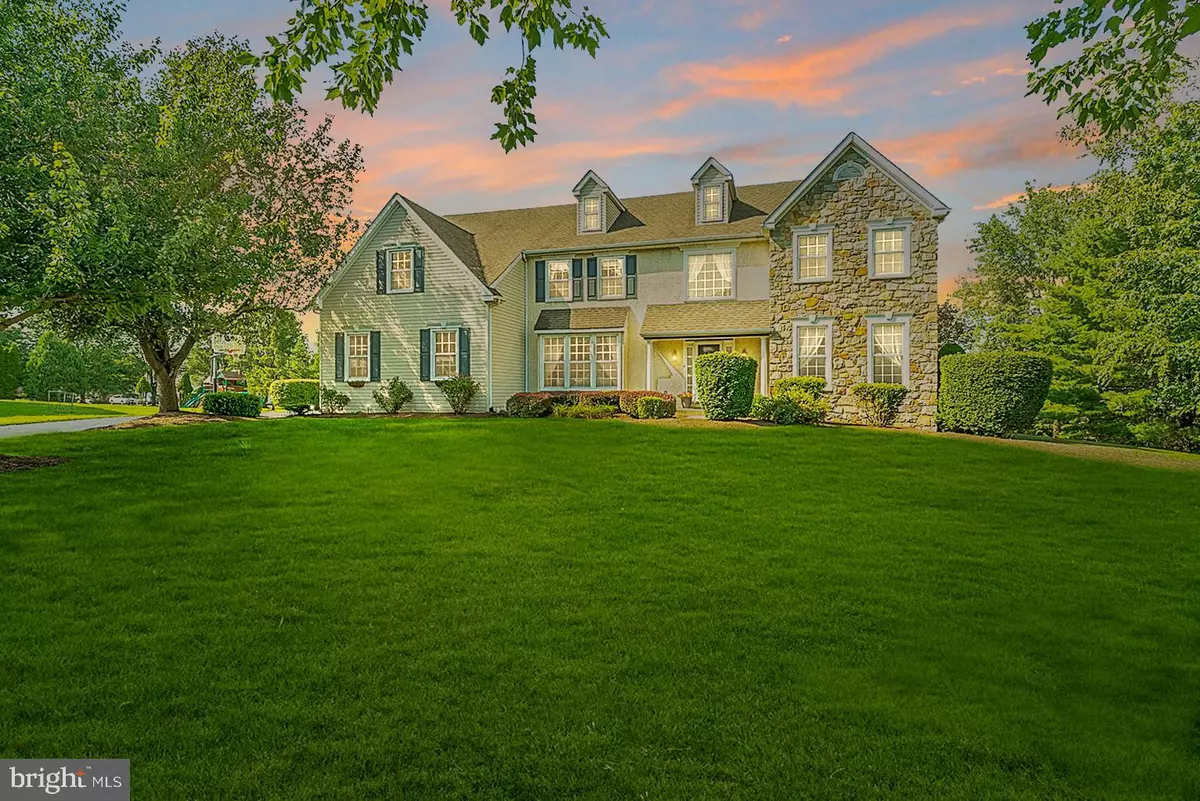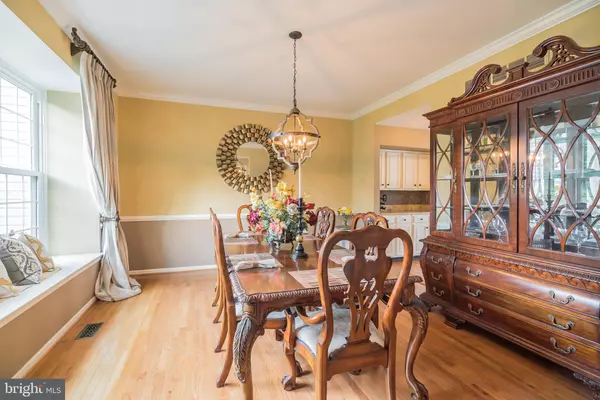$785,500
$775,000
1.4%For more information regarding the value of a property, please contact us for a free consultation.
4 Beds
4 Baths
3,569 SqFt
SOLD DATE : 09/30/2020
Key Details
Sold Price $785,500
Property Type Single Family Home
Sub Type Detached
Listing Status Sold
Purchase Type For Sale
Square Footage 3,569 sqft
Price per Sqft $220
Subdivision Gwynwood Pond
MLS Listing ID PAMC659816
Sold Date 09/30/20
Style Colonial
Bedrooms 4
Full Baths 3
Half Baths 1
HOA Y/N N
Abv Grd Liv Area 3,569
Originating Board BRIGHT
Year Built 1995
Annual Tax Amount $10,699
Tax Year 2020
Lot Size 0.579 Acres
Acres 0.58
Lot Dimensions 88.00 x 0.00
Property Description
Be prepared to be amazed by this beautiful 4-bedroom, 3.5- bath move-in ready home in Gwynwood Pond! This 3,500 square ft Guidi-built Colonial home, situated on a cul-de-sac, will impress you with its stone front exterior and beautiful landscaping. Upon entering this gorgeous home, you will be delighted by its show-stopping staircase, 9 ft ceilings, and stunning hardwoods that continue throughout the first floor! From the foyer to the right, you will enter into your formal living room, punctuated by a tray ceiling and natural lighting flowing through its four large windows! From the foyer to the left, you will access the formal dining room, appointed by a tray ceiling, butler pantry, chair rail, three large windows, and window banquette. Both of these rooms allow easy flow and access into the rear of the home, which hosts the magnificent kitchen, family room, and office. The large eat-in kitchen boasts off-white cabinetry, updated hanging pendants, granite countertops, updated backsplash and hardware, stainless steel faucet, kitchen island, and office/ coffee bar area, as well as sliding glass doors, providing access to the incredible brick paver patio, pool with jacuzzi and fenced-in backyard with lush hardscape as well as privacy hedge. Adjacent to this lovely kitchen, is the family room , which features a stone fireplace, which is flanked by two large arch-shaped windows, allowing natural lighting to flow throughout the first floor as well as upstairs! Off the family room, you will find the perfect home office, providing plenty of natural and recessed lighting! The first floor is completed by a first floor powder room and laundry/mudroom. Upstairs, you will find your large owner's suite with a sitting/reading room and remarkable owner's bathroom retreat with double vanity, granite countertops, stainless steel hardware, jacuzzi tub, and large windows! The second floor hosts a second owner's suite with its own private bathroom and is completed by the two other good-sized bedrooms offering chair rail detail, natural and canned lighting, built-in desk, ample closet space, and a tastefully updated bathroom. Don't let this opportunity slip away. Make your appointment today!!!
Location
State PA
County Montgomery
Area Montgomery Twp (10646)
Zoning R1
Rooms
Other Rooms Living Room, Dining Room, Primary Bedroom, Bedroom 2, Bedroom 3, Bedroom 4, Kitchen, Family Room, Other, Primary Bathroom
Basement Full
Interior
Interior Features Butlers Pantry, Kitchen - Island, Dining Area, Primary Bath(s), Skylight(s), Wet/Dry Bar, WhirlPool/HotTub
Hot Water Natural Gas
Heating Forced Air
Cooling Central A/C
Flooring Hardwood, Carpet, Tile/Brick
Fireplaces Number 1
Fireplaces Type Stone
Equipment Built-In Range, Cooktop, Disposal, Oven - Self Cleaning, Oven - Wall
Fireplace Y
Appliance Built-In Range, Cooktop, Disposal, Oven - Self Cleaning, Oven - Wall
Heat Source Natural Gas
Laundry Main Floor
Exterior
Garage Additional Storage Area, Other
Garage Spaces 2.0
Pool In Ground
Waterfront N
Water Access N
Roof Type Architectural Shingle
Accessibility None
Parking Type Attached Garage
Attached Garage 2
Total Parking Spaces 2
Garage Y
Building
Story 2
Sewer Public Sewer
Water Public
Architectural Style Colonial
Level or Stories 2
Additional Building Above Grade, Below Grade
New Construction N
Schools
School District North Penn
Others
Senior Community No
Tax ID 46-00-03288-743
Ownership Fee Simple
SqFt Source Assessor
Security Features Security System
Special Listing Condition Standard
Read Less Info
Want to know what your home might be worth? Contact us for a FREE valuation!

Our team is ready to help you sell your home for the highest possible price ASAP

Bought with Deanna L Albanese • Long & Foster Real Estate, Inc.
GET MORE INFORMATION






