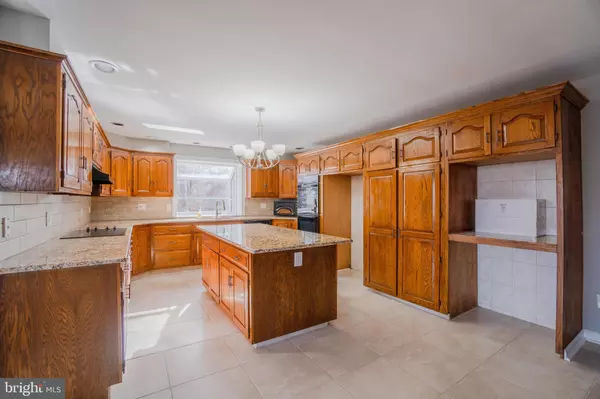$490,000
$529,900
7.5%For more information regarding the value of a property, please contact us for a free consultation.
4 Beds
3 Baths
5,544 SqFt
SOLD DATE : 04/13/2020
Key Details
Sold Price $490,000
Property Type Single Family Home
Sub Type Detached
Listing Status Sold
Purchase Type For Sale
Square Footage 5,544 sqft
Price per Sqft $88
Subdivision Schwenksville
MLS Listing ID PAMC637298
Sold Date 04/13/20
Style Raised Ranch/Rambler
Bedrooms 4
Full Baths 3
HOA Y/N N
Abv Grd Liv Area 3,696
Originating Board BRIGHT
Year Built 1968
Annual Tax Amount $10,709
Tax Year 2020
Lot Size 10.690 Acres
Acres 10.69
Property Description
Immerse and indulge yourself along the Perkiomen Creek and Bergey's Mill Park where a wooded oasis awaits you, silently boasting it's quiet surroundings. With every trip down the private drive, you will be reminded you are in a special place. Carefully oriented on 10.69 acres, this one-of-a-kind home was tastefully designed with ease of living and entertaining in mind, boasting an open concept floor plan and serene views from every vantage point. Enter the foyer and sunken living room with hardwood floors and large bay window. Generously sized eat-in kitchen, built for a chef, with granite countertops, tiled backsplash, newer appliances, new tiled floor and beautiful garden window perfect for your herb garden. Large dining room with a wall of windows for beautiful views of the backyard. There is a main floor owner suite with a brand new full bath including tile floors, soaking tub and linen closet. Two more bedrooms and a hall bath with tiled shower surround, tiled floor and a vanity with granite countertops finish the main floor. Off the kitchen, back stairs lead down to an awesome lower level that is completely finished with a large open family room and living room with built-in bench seating, windows overlooking the yard, a brick fireplace, two bedrooms, a full bath and an additional room that would make a great office. In addition, a 2 car garage and outbuilding that is perfect for almost anything the imagination can come up with. This comfortable home is great for entertaining a crowd, but providing many cozy, inviting and highly functional spaces for everyday life.
Location
State PA
County Montgomery
Area Lower Salford Twp (10650)
Zoning R1A
Rooms
Other Rooms Living Room, Dining Room, Bedroom 2, Bedroom 3, Bedroom 4, Kitchen, Family Room, Bedroom 1, Great Room, Office, Bathroom 1, Bathroom 2, Bathroom 3
Basement Full, Garage Access, Heated, Outside Entrance, Partially Finished, Windows
Main Level Bedrooms 3
Interior
Interior Features Carpet, Chair Railings, Dining Area, Formal/Separate Dining Room, Kitchen - Eat-In, Kitchen - Island, Primary Bath(s), Wood Floors, Attic, Built-Ins, Ceiling Fan(s), Crown Moldings, Entry Level Bedroom, Pantry, Recessed Lighting, Stall Shower, Upgraded Countertops
Hot Water Electric
Heating Forced Air, Hot Water, Zoned
Cooling Central A/C
Flooring Hardwood, Carpet, Ceramic Tile, Tile/Brick
Fireplaces Number 1
Fireplaces Type Wood
Equipment Cooktop, Built-In Range, Dishwasher, Oven - Wall, Range Hood, Stove, Exhaust Fan, Microwave, Oven - Self Cleaning, Water Heater
Fireplace Y
Appliance Cooktop, Built-In Range, Dishwasher, Oven - Wall, Range Hood, Stove, Exhaust Fan, Microwave, Oven - Self Cleaning, Water Heater
Heat Source Oil
Laundry Hookup, Lower Floor
Exterior
Exterior Feature Deck(s), Balcony
Garage Garage Door Opener, Garage - Front Entry, Oversized
Garage Spaces 2.0
Fence Chain Link, Partially
Utilities Available Cable TV
Waterfront N
Water Access N
View Trees/Woods
Roof Type Shingle
Accessibility None, Level Entry - Main
Porch Deck(s), Balcony
Parking Type Attached Garage
Attached Garage 2
Total Parking Spaces 2
Garage Y
Building
Lot Description Backs to Trees
Story 2
Foundation Block
Sewer On Site Septic
Water Well
Architectural Style Raised Ranch/Rambler
Level or Stories 2
Additional Building Above Grade, Below Grade
New Construction N
Schools
Elementary Schools Oak Ridge
Middle Schools Indian Valley
High Schools Souderton Area Senior
School District Souderton Area
Others
Senior Community No
Tax ID 50-00-00055-003
Ownership Fee Simple
SqFt Source Assessor
Security Features Electric Alarm
Acceptable Financing Cash, Conventional
Horse Property N
Listing Terms Cash, Conventional
Financing Cash,Conventional
Special Listing Condition Standard
Read Less Info
Want to know what your home might be worth? Contact us for a FREE valuation!

Our team is ready to help you sell your home for the highest possible price ASAP

Bought with Kimberly Ely • Coldwell Banker Realty
GET MORE INFORMATION






